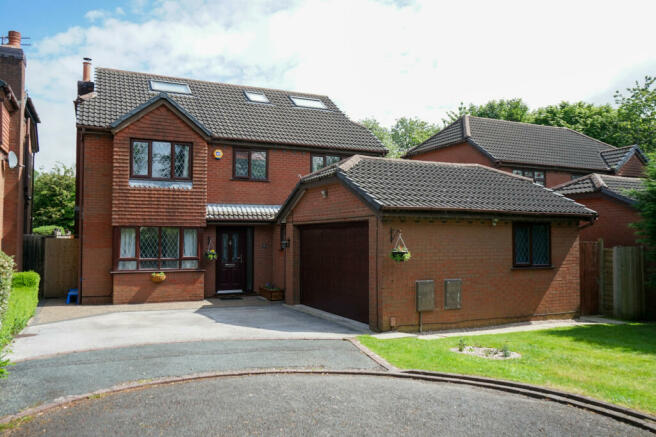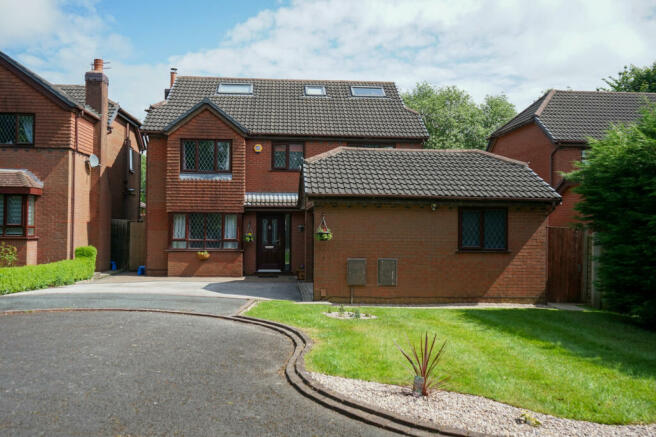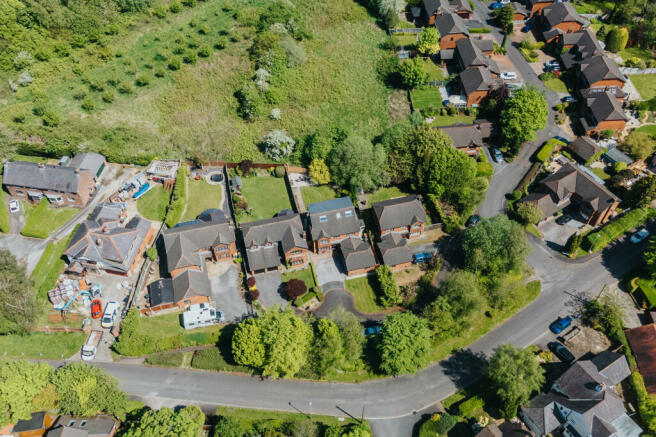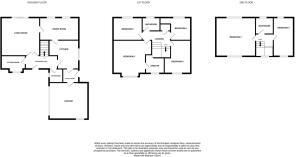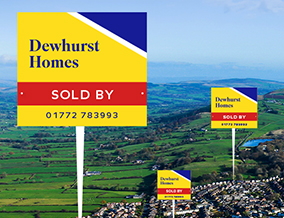
Sandybrook Close, Fulwood, pr2
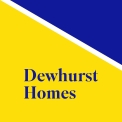
- PROPERTY TYPE
Detached
- BEDROOMS
6
- BATHROOMS
3
- SIZE
Ask agent
- TENUREDescribes how you own a property. There are different types of tenure - freehold, leasehold, and commonhold.Read more about tenure in our glossary page.
Freehold
Key features
- NO CHAIN DELAY
- Highly Sought After Area
- En suite To Master Bedroom
- Impressive Six Bedroom Property
- Three Bathrooms
- Situated on a Lovely Plot
- Quality fitted kitchen
- Stunning Modern Detached
- Integral double garage and private driveway
Description
This property has been modernised with a characterful feel throughout.
Upon entering the property, the hallway provides access to the study, living room, dining room, bathroom and kitchen. The living areas are bright and airy with large windows and can fit multiple pieces of furniture. The kitchen features plenty of wall and base storage units with fitted appliances and access to the separate dining room and utility room. There is also a downstairs WC with toilet, and wash hand basin.
To the first floor there are four great sized bedrooms. Many of the bedroom benefit from fitted furniture including built in wardrobes and desks etc. Another three piece bathroom suite is situated on this floor with shower over bath, toilet and wash hand basin finished in white. The master bedroom has a three piece en suite with a corner shower, toilet, and wash hand basin.
To the second floor there are two large bedrooms with fitted furniture and another three piece bathroom.
Externally the property have parking for multiple vehicles at the front and access to the large double garage. To the rear there is a fully enclosed, sunny aspect rear garden with laid to lawn and patio area, perfect for relaxing or entertaining. The garden backs onto an orchard which provides a home for natural wildlife.
This home is perfect for large families with six bedrooms, three bathrooms and plenty of living areas for all the family.
TAX BAND - E
Awaiting EPC
Disclaimer:
These particulars, whilst believed to be correct, do not form any part of an offer or contract. Intending purchasers should not rely on them as statements or representation of fact. No person in this firms employment has the authority to make or give any representation or warranty in respect of the property. All measurements quoted are approximate. Although these particulars are thought to be materially correct their accuracy cannot be guaranteed and they do not form part of any contract.Disclaimer:
These particulars, whilst believed to be correct, do not form any part of an offer or contract. Intending purchasers should not rely on them as statements or representation of fact. No person in this firm's employment has the authority to make or give any representation or warranty in respect of the property. All measurements quoted are approximate. Although these particulars are thought to be materially correct their accuracy cannot be guaranteed and they do not form part of any contract.
Living Room - 4.62 x 4.58 m (15′2″ x 15′0″ ft)
Ceiling light point, Radiator, Electric points, Sliding doors onto the rear garden
Sitting Room - 2.92 x 2.07 m (9′7″ x 6′9″ ft)
Ceiling light point, Radiator, Electric points
Dining Room - 4.25 x 2.71 m (13′11″ x 8′11″ ft)
Ceiling light point, Radiator, Electric points
Kitchen - 3.56 x 3.25 m (11′8″ x 10′8″ ft)
Ceiling light point, Radiator, Electric points, Wall and base storage units with fitted appliances
Utility - 2.08 x 1.96 m (6′10″ x 6′5″ ft)
Ceiling light point, Radiator, Electric points, Wall and base units
WC - 1.96 x 1.29 m (6′5″ x 4′3″ ft)
Ceiling light point, Toilet and wash hand basin
Garage - 5.03 x 4.89 m (16′6″ x 16′1″ ft)
Ceiling light point, Electric points, Up and over door
Bedroom One - 4.58 x 3.98 m (15′0″ x 13′1″ ft)
Ceiling light point, Radiator, Electric points, En suite
Bedroom Two - 4.73 x 4.66 m (15′6″ x 15′3″ ft)
Ceiling light point, Radiator, Electric points
Bedroom Three - 3.56 x 2.30 m (11′8″ x 7′7″ ft)
Ceiling light point, Radiator, Electric points
Bedroom Four - 4.73 x 2.32 m (15′6″ x 7′7″ ft)
Ceiling light point, Radiator, Electric points
Bedroom Five - 3.50 x 2.71 m (11′6″ x 8′11″ ft)
Ceiling light point, Radiator, Electric points
Bedroom Six - 3.50 x 2.71 m (11′6″ x 8′11″ ft)
Ceiling light point, Radiator, Electric points, Currently used as a wardrobe room
Bathroom 1st floor - 2.15 x 1.74 m (7′1″ x 5′9″ ft)
Ceiling light point, Radiator, Electric points, Three piece suite with shower over bath, toilet and wash hand basin finished in white
En Suite - 1.87 x 1.76 m (6′2″ x 5′9″ ft)
Ceiling light point, Radiator, Electric points, Three piece suite with shower, toilet and wash hand basin finished in white
Bathroom 2nd Floor - 1.74 x 1.71 m (5′9″ x 5′7″ ft)
Ceiling light point, Radiator, Electric points, Three piece suite with shower over bath, toilet and wash hand basin finished in white
- COUNCIL TAXA payment made to your local authority in order to pay for local services like schools, libraries, and refuse collection. The amount you pay depends on the value of the property.Read more about council Tax in our glossary page.
- Ask agent
- PARKINGDetails of how and where vehicles can be parked, and any associated costs.Read more about parking in our glossary page.
- Yes
- GARDENA property has access to an outdoor space, which could be private or shared.
- Yes
- ACCESSIBILITYHow a property has been adapted to meet the needs of vulnerable or disabled individuals.Read more about accessibility in our glossary page.
- Ask agent
Sandybrook Close, Fulwood, pr2
NEAREST STATIONS
Distances are straight line measurements from the centre of the postcode- Preston Station2.8 miles
- Bamber Bridge Station4.1 miles
- Lostock Hall Station4.5 miles
About the agent
Dewhurst Homes Estate and Letting Agents, established in 2005, are through hard work and dedication, a successful Independent Estate Agents. Having four branches in Fulwood, Longridge, Garstang and Penwortham, which are interlinked with a hi-tech computerised client database, enables us to cover a wide spectrum of areas in Lancashire, matching your property to actively looking clients.
Whether selling, letting, buying or renting, we offer a customer focused, professional and highly pro-
Notes
Staying secure when looking for property
Ensure you're up to date with our latest advice on how to avoid fraud or scams when looking for property online.
Visit our security centre to find out moreDisclaimer - Property reference 33380. The information displayed about this property comprises a property advertisement. Rightmove.co.uk makes no warranty as to the accuracy or completeness of the advertisement or any linked or associated information, and Rightmove has no control over the content. This property advertisement does not constitute property particulars. The information is provided and maintained by Dewhurst Homes, Fulwood. Please contact the selling agent or developer directly to obtain any information which may be available under the terms of The Energy Performance of Buildings (Certificates and Inspections) (England and Wales) Regulations 2007 or the Home Report if in relation to a residential property in Scotland.
*This is the average speed from the provider with the fastest broadband package available at this postcode. The average speed displayed is based on the download speeds of at least 50% of customers at peak time (8pm to 10pm). Fibre/cable services at the postcode are subject to availability and may differ between properties within a postcode. Speeds can be affected by a range of technical and environmental factors. The speed at the property may be lower than that listed above. You can check the estimated speed and confirm availability to a property prior to purchasing on the broadband provider's website. Providers may increase charges. The information is provided and maintained by Decision Technologies Limited. **This is indicative only and based on a 2-person household with multiple devices and simultaneous usage. Broadband performance is affected by multiple factors including number of occupants and devices, simultaneous usage, router range etc. For more information speak to your broadband provider.
Map data ©OpenStreetMap contributors.
