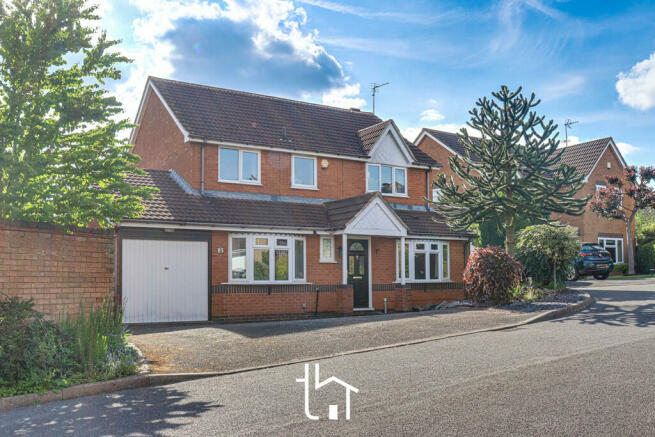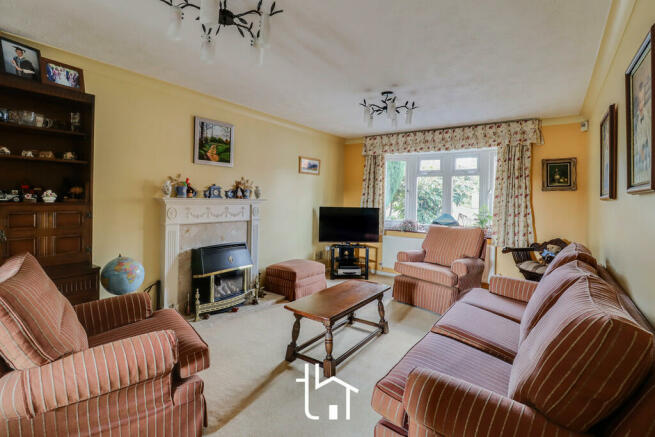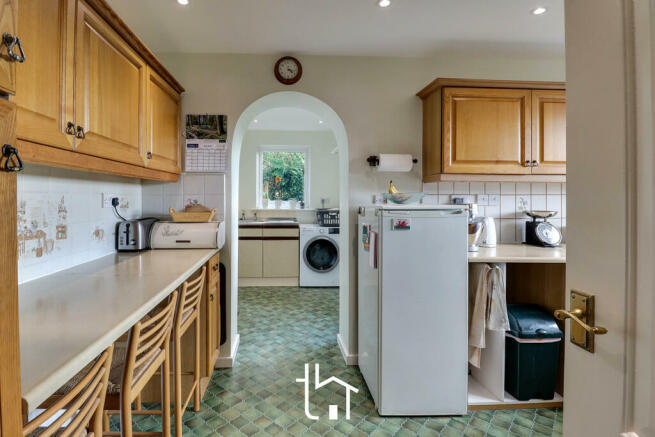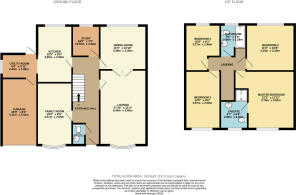Quorndon Rise, Groby
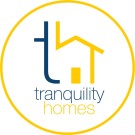
- PROPERTY TYPE
Detached
- BEDROOMS
4
- BATHROOMS
3
- SIZE
1,410 sq ft
131 sq m
- TENUREDescribes how you own a property. There are different types of tenure - freehold, leasehold, and commonhold.Read more about tenure in our glossary page.
Freehold
Key features
- Double Bay Fronted 4-Bed, 3 Bath Detached Home
- Large Car Standing and Garage
- Private Study, 2 Reception Rooms, Dining Room, Utility Room
- Double Glazed / Gas Central Heating / EPC C
- Lovingly Maintained Since Construction in 1989 by One Owner
- Peaceful Cul-de-Sac
- Close to Village Amenities, Schools, and Green Spaces
- Easy Access to the M1, A46 and Public Transport
- Freehold
- Video Tour
Description
Nestled at the end of a tranquil cul-de-sac in the heart of the picturesque Groby, this double bay fronted 4-bed detached home presents an idyllic haven for modern family living. Boasting a generous 131 square meters of living space, this meticulously maintained property offers a perfect blend of comfort, style, and functionality.
INTERNAL HIGHLIGHTS
Spacious Accommodation: Step inside to discover four generous bedrooms, including a master bedroom with a beautifully finished en-suite bathroom, ensuring ample space for the entire family.
Versatile Living Spaces: Enjoy the luxury of two reception rooms, a separate dining room, and a private study, offering flexibility for relaxation, entertaining, and remote work.
Family Kitchen: The well-proportioned family kitchen features a breakfast bar and ample storage, with the potential to create a substantial kitchen-dining area by knocking through the study.
Modern Bathrooms: The property boasts three bathrooms, including an en-suite, a family bathroom, and a convenient downstairs WC, ensuring no queues for facilities during busy mornings.
Charming Garden: Step outside to a charming landscaped garden, complete with a patio, lawned area, and a powered potting shed, providing a tranquil retreat for outdoor relaxation and entertaining.
CURB APPEAL
Space for Multiple Vehicles: A large car standing at the front of the property and a garage ensures there is space for families with multiple vehicles and guests
Double Bay Windows: Flooded with natural light, the double bay windows enhance the home's curb appeal and interior brightness.
UTILITIES: Lovingly Maintained: Proudly owned by the same family since its construction in 1989, this home has been lovingly maintained and boasts a modern boiler, double glazing, mains gas and water supplies and an impressive Energy Performance Certificate (EPC) rating of C. High-speed internet is available in the area making remote working, streaming and gaming effortless for today's busy modern families.
LOCATION AND LIFESTYLE:
Quorndon Rise: Situated in the sought-after Quorndon Rise, this quiet cul-de-sac offers a safe and peaceful environment for families, with uninterrupted countryside views from the first floor.
Groby Village: Enjoy the charm of Groby Village, with its historic roots dating back to the Domesday Book, well-respected schools, traditional pub, and picturesque village centre.
Community Spirit: Immerse yourself in a vibrant community atmosphere, with numerous amenities and activities including scout troops, village fetes, and community-run initiatives.
Convenient Commuting: Benefit from excellent transport links, including easy access to the M1 and A46, as well as regular bus services into Leicester, making commuting a breeze.
CONCLUSION
This home presents an ideal opportunity for a family seeking a safe, secure environment for children to thrive, with schools, parks, and activities all within easy reach.
LOUNGE 11' 2" x 18' 0" (3.4m x 5.49m) Carpeted, radiator and UPVC double glazed window to the front elevation. Access to the entrance hallway and dining room.
DINING ROOM 11' 2" x 10' 6" (3.4m x 3.2m) Carpeted, radiator and UPVC double glazed window to the rear elevation. Access to hallway and lounge.
FAMILY ROOM 8' 6" x 15' 0" (2.59m x 4.57m) Laminate flooring, radiator and UPVC double glazed window to the front elevation. Access to entrance hallway.
STUDY 6' 7" x 7' 2" (2.01m x 2.18m) Carpeted, radiator and UPVC double glazed window to the rear elevation. Access to hallway.
KITCHEN 8' 2" x 13' 5" (2.49m x 4.09m) Lino flooring, ample cupboard space, UPVC double glazed window to rear elevation. Access to utility room and hallway.
UTILITY 7' 11" x 5' 11" (2.41m x 1.8m) Lino flooring, cupboard space, UPVC double glazed window to side elevation. Access to garage and rear garden via patio door.
MASTER BEDROOM 12' 2" x 11' 11" (3.71m x 3.63m) Carpeted, radiator and UPVC double glazed window to front elevation, fitted wardrobes. Access to en-suite and landing.
ENSUITE 8' 6" x 6' 3" (2.60m x 1.91m) Tiled flooring, Shower cubicle, wash hand basin and vanity unit, toilet with cistern and a vertical towel radiator. UPVC Double glazed to front elevation. Access to Master Bedroom.
BEDROOM TWO 10' 11" x 10' 8" (3.33m x 3.25m) Carpeted, radiator and UPVC double glazed window to rear elevation. Access to landing.
BEDROOM THREE 8' 5" x 11' 11" (2.57m x 3.63m) Carpeted, radiator and UPVC double glazed window to front elevation. Access to landing.
BEDROOM FOUR 8' 0" x 10' 8" (2.44m x 3.25m) Carpeted, radiator and UPVC double glazed window to rear elevation. Access to landing.
BATHROOM 7' 6" x 7' 8" (2.29m x 2.34m) Lino flooring. Bath with shower over, wash hand basin with vanity unit, toilet with cistern and a vertical towel radiator. UPVC Double glazed window to rear elevation. Access to landing
GARAGE 16' 9" x 8' 3" (5.115m x 2.540m)
- COUNCIL TAXA payment made to your local authority in order to pay for local services like schools, libraries, and refuse collection. The amount you pay depends on the value of the property.Read more about council Tax in our glossary page.
- Band: E
- PARKINGDetails of how and where vehicles can be parked, and any associated costs.Read more about parking in our glossary page.
- Garage,Off street
- GARDENA property has access to an outdoor space, which could be private or shared.
- Yes
- ACCESSIBILITYHow a property has been adapted to meet the needs of vulnerable or disabled individuals.Read more about accessibility in our glossary page.
- Ask agent
Quorndon Rise, Groby
NEAREST STATIONS
Distances are straight line measurements from the centre of the postcode- Leicester Station4.7 miles
- South Wigston Station6.4 miles
About the agent
At Tranquility Homes, we provide a tailor-made and personal property service in selling or renting. Your goal is our goal and helping our clients achieve what they want from a property service is key. From start to finish, we will be working alongside you every step of the way. Based in Anstey, Leicester, we cover Leicester, Leicestershire and Nottinghamshire specialising in Residential Sales, Lettings and Property Sourcing.
Our ethos is to provide the highest level of customer service
Notes
Staying secure when looking for property
Ensure you're up to date with our latest advice on how to avoid fraud or scams when looking for property online.
Visit our security centre to find out moreDisclaimer - Property reference 102890002550. The information displayed about this property comprises a property advertisement. Rightmove.co.uk makes no warranty as to the accuracy or completeness of the advertisement or any linked or associated information, and Rightmove has no control over the content. This property advertisement does not constitute property particulars. The information is provided and maintained by Tranquility Homes Ltd, Leicester. Please contact the selling agent or developer directly to obtain any information which may be available under the terms of The Energy Performance of Buildings (Certificates and Inspections) (England and Wales) Regulations 2007 or the Home Report if in relation to a residential property in Scotland.
*This is the average speed from the provider with the fastest broadband package available at this postcode. The average speed displayed is based on the download speeds of at least 50% of customers at peak time (8pm to 10pm). Fibre/cable services at the postcode are subject to availability and may differ between properties within a postcode. Speeds can be affected by a range of technical and environmental factors. The speed at the property may be lower than that listed above. You can check the estimated speed and confirm availability to a property prior to purchasing on the broadband provider's website. Providers may increase charges. The information is provided and maintained by Decision Technologies Limited. **This is indicative only and based on a 2-person household with multiple devices and simultaneous usage. Broadband performance is affected by multiple factors including number of occupants and devices, simultaneous usage, router range etc. For more information speak to your broadband provider.
Map data ©OpenStreetMap contributors.
