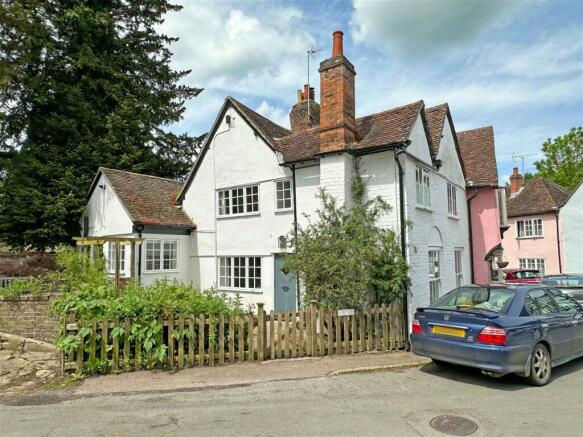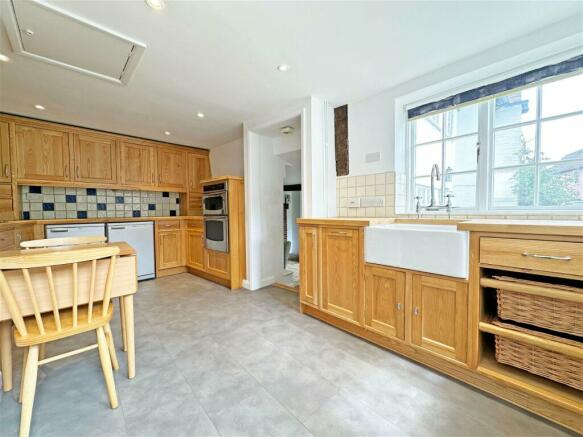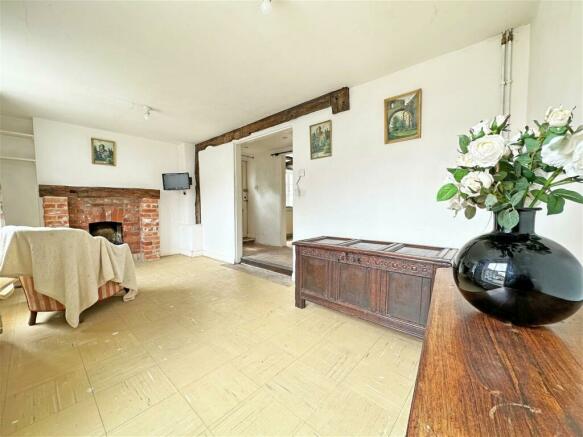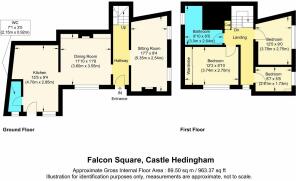Falcon Square, Castle Hedingham, Halstead, CO9 3BS

- PROPERTY TYPE
Semi-Detached
- BEDROOMS
3
- BATHROOMS
1
- SIZE
963 sq ft
89 sq m
- TENUREDescribes how you own a property. There are different types of tenure - freehold, leasehold, and commonhold.Read more about tenure in our glossary page.
Freehold
Key features
- Positioned in the heart of Castle Hedingham
- Grade II Listed Cottage
- Inglenook Fireplace
- Two Character Reception Rooms
- Three Bedrooms
- No Onward Chain
- Brick Floors and Exposed Beams
- Courtyard Garden
- Close to Village Shop, Doctors and Pubs
- In need of some refurbishment
Description
Guide Price £350,000 to £375,000 - Quote Ref: DP0213 when requesting further details of this grade II listed three-bedroom cottage right in the heart of Castle Hedingham with some beautiful character features and details to include the inglenook fireplace and traditional brick flooring, this property is ideal for someone looking for a property to make their own in this historic village. The house is being offered with no onward chain and is in need of some light refurbishment but is a true gem and an exciting house to be owner of.
1 Falcon Square is an original 16th century dwelling with some late 18th century additions creating 3 forward gables of differing sizes and some impressive chimney stacks. The interiors have similar detailing with brick flooring and original brick-built fireplaces. As you come through the picket gate a path leads you to the entrance door where you enter the hallway and immediately notice the gorgeous brick flooring. There are openings to the sitting room at the front and the central dining room and passed the understairs cupboard you take the stairway up to the first floor. The sitting room is a generous sized room with two sash windows overlooking Flacon Square and a feature red brick fireplace with bressummer beam. The central room would make either a dining room or second reception to enjoy the impressive inglenook fireplace with bressummer beam and inset grate and hood. The room has an exposed brick floor and an 18-pane window looking out to the front garden area. Steps and a doorway lead up to the kitchen/breakfast room. This room has a traditional wood kitchen with a gas hob and extractor over, space for a fridge and freezer and a built-in double oven all with tiled splashback, a separate handmade unit has the butler sink with a traditional mixer tap and pull-out wicker basket storage, windows overlook two aspects of the garden and a 6-pane glazed door leads out to the courtyard. A door leads to the downstairs wc where an all-in-one low level flush wc and hand wash basing can be found and space for a washing machine with a cupboard over is visible. The boiler is in the roof space over the kitchen.
On the first floor there is an l-shaped landing with doors leading to the three bedrooms and family bathroom and storage cupboard. Bedroom one has exposed floorboards and wall timbers and a set of built in wardrobes to one end, a window overlooks the courtyard. Bedroom Two again has exposed floorboards and some timber detailing and has a window overlooking Falcon Square itself. Bedroom Three is very much a single bedroom size with a lower height entrance doorway but still with exposed floorboards and views over Falcon Square and a vaulted style ceiling. The family bathroom is fitted with a three-piece suite to include a low level flush wc, hand wash basin and a panel enclosed bath with electric shower over, there is a heated towel rail and some exposed timbers and floorboards to continue the character.
Outside:
To the south side of the property, you find both doorways to the property that firstly have the pathway leading to the front door and then a path leads through the planted and shrubbed area of the garden and then up to the brick paved courtyard. A low-level brick wall divides the garden and creates a front boundary to the courtyard and a higher wall gives privacy from the church yard. There is a timber framed shed.
Agents Note:
This property is being offered with no onward chain and is in need of some light refurbishment.
Services:
Mains Electricity. Gas fired heating. Mains Drainage. Braintree Council Tax Band D. There are County Broadband and BT Openreach Standard, Superfast and Ultrafast broadband connections available at his property.
- COUNCIL TAXA payment made to your local authority in order to pay for local services like schools, libraries, and refuse collection. The amount you pay depends on the value of the property.Read more about council Tax in our glossary page.
- Band: D
- PARKINGDetails of how and where vehicles can be parked, and any associated costs.Read more about parking in our glossary page.
- On street
- GARDENA property has access to an outdoor space, which could be private or shared.
- Yes
- ACCESSIBILITYHow a property has been adapted to meet the needs of vulnerable or disabled individuals.Read more about accessibility in our glossary page.
- Ask agent
Energy performance certificate - ask agent
Falcon Square, Castle Hedingham, Halstead, CO9 3BS
NEAREST STATIONS
Distances are straight line measurements from the centre of the postcode- Sudbury Station6.6 miles
About the agent
eXp UK are the newest estate agency business, powering individual agents around the UK to provide a personal service and experience to help get you moved.
Here are the top 7 things you need to know when moving home:
Get your house valued by 3 different agents before you put it on the market
Don't pick the agent that values it the highest, without evidence of other properties sold in the same area
It's always best to put your house on the market before you find a proper
Notes
Staying secure when looking for property
Ensure you're up to date with our latest advice on how to avoid fraud or scams when looking for property online.
Visit our security centre to find out moreDisclaimer - Property reference S953539. The information displayed about this property comprises a property advertisement. Rightmove.co.uk makes no warranty as to the accuracy or completeness of the advertisement or any linked or associated information, and Rightmove has no control over the content. This property advertisement does not constitute property particulars. The information is provided and maintained by eXp UK, South East. Please contact the selling agent or developer directly to obtain any information which may be available under the terms of The Energy Performance of Buildings (Certificates and Inspections) (England and Wales) Regulations 2007 or the Home Report if in relation to a residential property in Scotland.
*This is the average speed from the provider with the fastest broadband package available at this postcode. The average speed displayed is based on the download speeds of at least 50% of customers at peak time (8pm to 10pm). Fibre/cable services at the postcode are subject to availability and may differ between properties within a postcode. Speeds can be affected by a range of technical and environmental factors. The speed at the property may be lower than that listed above. You can check the estimated speed and confirm availability to a property prior to purchasing on the broadband provider's website. Providers may increase charges. The information is provided and maintained by Decision Technologies Limited. **This is indicative only and based on a 2-person household with multiple devices and simultaneous usage. Broadband performance is affected by multiple factors including number of occupants and devices, simultaneous usage, router range etc. For more information speak to your broadband provider.
Map data ©OpenStreetMap contributors.




