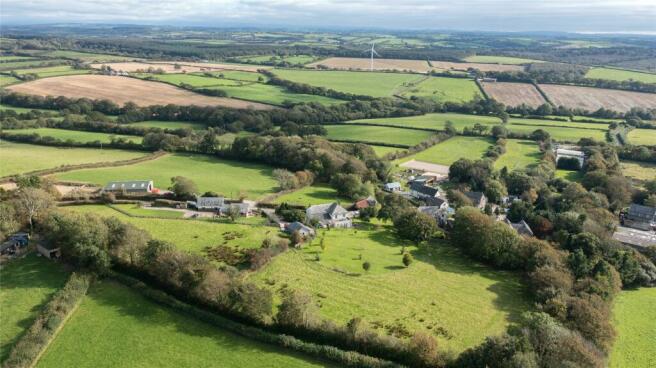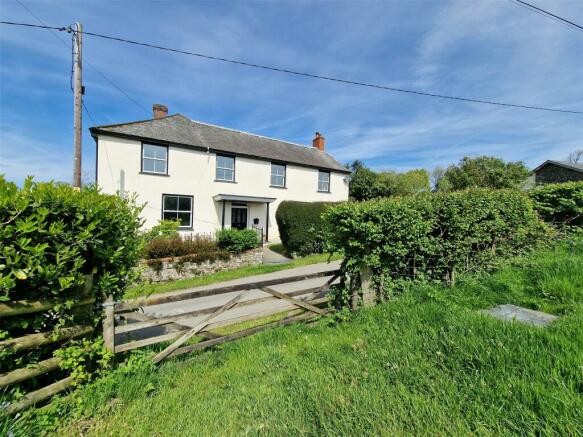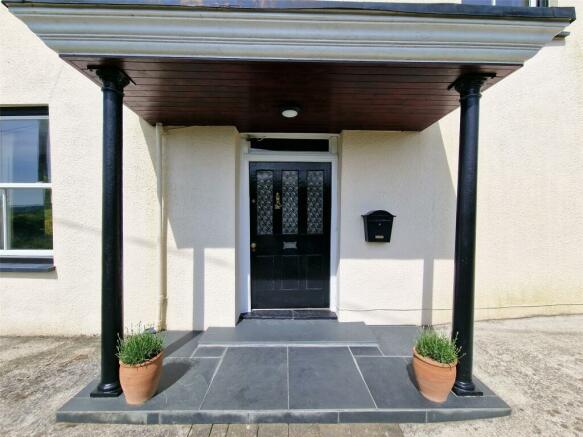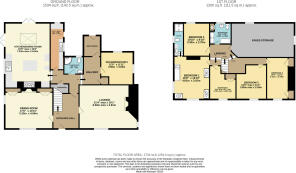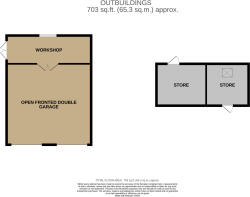
Chasty, Holsworthy, EX22

- PROPERTY TYPE
Detached
- BEDROOMS
5
- BATHROOMS
3
- SIZE
Ask agent
- TENUREDescribes how you own a property. There are different types of tenure - freehold, leasehold, and commonhold.Read more about tenure in our glossary page.
Freehold
Key features
- Detached 5 bedroom, 3 reception room farmhouse
- Stunning kitchen/dining/family room
- Dining area featuring an impressive roof lantern
- Characterful sitting room and formal dining room
- Bedroom 6 or reception, shower room, utility and boot rooms
- Wealth of period features including original doors, high skirting boards and fireplaces
- Oil fired central heating with additional electric underfloor heating in the kitchen
- Set in 3 acres of gardens and paddocks
- Open double garage, with workshop, ample parking
- Just three quarters of a mile from Holsworthy
Description
The original entrance door, protected by a pillared storm porch with a slate floor, has an English rose and thistle glass inset which opens up to a welcoming entrance hallway with Victorian tiled floor.
Two dual aspect main reception rooms are located off the hallway, both with working fireplaces and enough space for large furniture.
There is a superb kitchen/dining/family room which was an architecturally designed extension incorporating a large ornate roof lantern bringing in a huge amount of natural light in addition to the two sets of patio doors which lead out to the main gardens. A great room to entertain and socialise.
There are also sizeable utility and boot rooms both with access to the rear patio. Another reception room, currently used as a 6th bedroom, ideal for a dependant relative and only a few steps away from a shower room.
The split galleried landing provides access to all the 5 bedrooms, which all enjoy garden or countryside views. One has an en-suite shower room and there is a family bathroom. A further door off the landing leads to a useful apple loft/under eaves storage.
The large, fully enclosed gardens are well tended with an extensive area of lawn to the rear, plus a side patio, perfect for al-fresco dining.
Within the lower side of the garden is a small cob barn, split into sections, ideal for logs and storage of gardening equipment.
There is a substantial concrete driveway providing enough parking for numerous types of vehicles, which leads to an open fronted, oak framed double garage with an attached workshop to the rear.
In addition, there are two well enclosed paddocks, totalling approximately 2 acres which can be accessed from the driveway and the rear garden.
Overall a perfect home for those looking for a sizeable family home and an outdoor lifestyle, such as grazing and rearing of animals or growing your own produce. Currently a local farmer runs sheep in the paddocks, taking responsibility for maintenance of the land.
Sellers Insight:
‘Chasty has been a great base for hiking and other outdoor activities, due to its location between Dartmoor and the North Cornish coast. We enjoy the rural location, with its far-reaching views, but also appreciate the easy access to amenities such as the local shops, Waitrose and the leisure centre in Holsworthy. The well-proportioned rooms and ample storage have been ideal for entertaining visiting family and friends.’
BY SEPARATE NEGOTIATION - Option to purchase a detached Barn with outlined planning permission to convert into a 2 Bedroom dwelling which is situated on the opposite side of the lane. Within the curtilage is an additional paddock with gated access from the lane. There is also a track to the side of the Barn (one neighbour has right of access to enter their own land), but does not interfere with the Barn.
Contact us for more information
From Holsworthy, proceed down the hill towards Launceston on the A388. At the bottom of the hill turn right signposted Chasty and follow the lane into the hamlet, where Chasty House will be found on the right hand side.
HOUSE
Entrance Hall
3.94m x 2.9m
Lounge
5.54m min x 4.9m
Dining Room
5.33m x 4.54m
Kitchen/Dining Room
7.23m max x 5.04m
Utility Room
5.2m x 1.51m
Shower Room
1.96m x 1.85m
Boot Room
2.34m x 1.9m
Snug/Bedroom 6
3.66m max x 3.63m max
Landing
Bedroom 1
4.8m x 3.9m
Ensuite
3.7m x 1.1m
Bedroom 2
5.1m x 3.63m
Bedroom 3
3.86m max x 3.38m
Bedroom 4
3.75m max x 2.92m max
Bedroom 5
3.3m x 2.7m
Bathroom
3.4m x 2.39m
Eaves Storage
7.52m x 3.58m
OUTBUILDINGS
Open Fronted Double Garage
5.98m x 5.71m
Workshop
5.98m x 2m
Garden Store - Section 1
3.5m x 2.54m
Garden Store - Section 2
3m x 2.66m
Tenure
Freehold
Services
Mains water and electric. Private drainage via a septic tank. Oil fired central heating via an external bolier and electric underfloor heating beneath the kitchen floor.
Council Tax Band
F- Torridge District Council
Viewing
Strictly by appointment only with the sole selling agent
Other Information
PV solar panels have been installed on the roof of the workshop, bringing in an annual income and boosting the domestic hot water supply.
By Separate Negotiation
Option to purchase a detached Barn with outlined planning permission to convert into a 2 Bedroom dwelling which is situated on the opposite side of the lane. Within the curtilage of the Barn is an additional paddock with gated access back to the lane. There is also a track to the side of the barn, which one neighbour has a right of access over to enter their property, but it does not interfere with the Barn.
Brochures
Particulars- COUNCIL TAXA payment made to your local authority in order to pay for local services like schools, libraries, and refuse collection. The amount you pay depends on the value of the property.Read more about council Tax in our glossary page.
- Band: F
- PARKINGDetails of how and where vehicles can be parked, and any associated costs.Read more about parking in our glossary page.
- Yes
- GARDENA property has access to an outdoor space, which could be private or shared.
- Yes
- ACCESSIBILITYHow a property has been adapted to meet the needs of vulnerable or disabled individuals.Read more about accessibility in our glossary page.
- Ask agent
Chasty, Holsworthy, EX22
NEAREST STATIONS
Distances are straight line measurements from the centre of the postcode- Okehampton Station16.5 miles
About the agent
At Fine & Country, we offer a refreshing approach to selling exclusive homes, combining individual flair and attention to detail with the expertise of local estate agents to create a strong international network, with powerful marketing capabilities.
Moving home is one of the most important decisions you will make; your home is both a financial and emotional investment. We understand that it's the little things ' without a price tag ' that make a house a home, and this makes us a valuab
Notes
Staying secure when looking for property
Ensure you're up to date with our latest advice on how to avoid fraud or scams when looking for property online.
Visit our security centre to find out moreDisclaimer - Property reference BUD240034. The information displayed about this property comprises a property advertisement. Rightmove.co.uk makes no warranty as to the accuracy or completeness of the advertisement or any linked or associated information, and Rightmove has no control over the content. This property advertisement does not constitute property particulars. The information is provided and maintained by Fine & Country, Bude. Please contact the selling agent or developer directly to obtain any information which may be available under the terms of The Energy Performance of Buildings (Certificates and Inspections) (England and Wales) Regulations 2007 or the Home Report if in relation to a residential property in Scotland.
*This is the average speed from the provider with the fastest broadband package available at this postcode. The average speed displayed is based on the download speeds of at least 50% of customers at peak time (8pm to 10pm). Fibre/cable services at the postcode are subject to availability and may differ between properties within a postcode. Speeds can be affected by a range of technical and environmental factors. The speed at the property may be lower than that listed above. You can check the estimated speed and confirm availability to a property prior to purchasing on the broadband provider's website. Providers may increase charges. The information is provided and maintained by Decision Technologies Limited. **This is indicative only and based on a 2-person household with multiple devices and simultaneous usage. Broadband performance is affected by multiple factors including number of occupants and devices, simultaneous usage, router range etc. For more information speak to your broadband provider.
Map data ©OpenStreetMap contributors.
