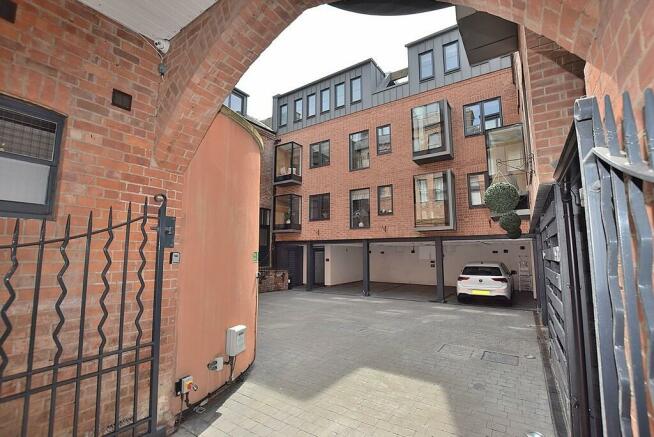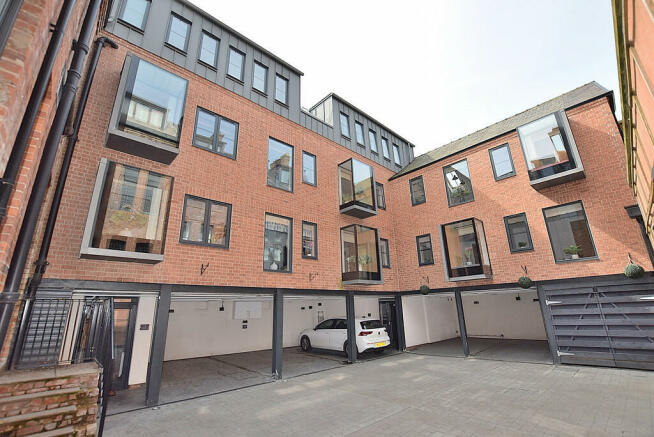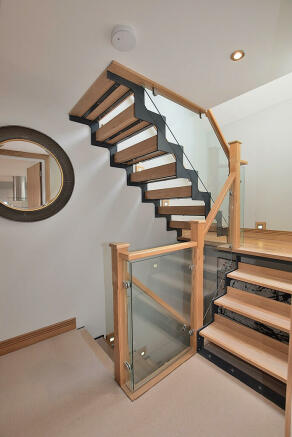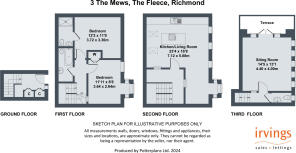Victoria Road, Richmond

- PROPERTY TYPE
Mews
- BEDROOMS
2
- BATHROOMS
2
- SIZE
Ask agent
- TENUREDescribes how you own a property. There are different types of tenure - freehold, leasehold, and commonhold.Read more about tenure in our glossary page.
Freehold
Key features
- A Very Well Presented Mews Townhouse In This Landmark Development
- Versatile Living Over Three Floors
- Open Plan Living Area
- Two/Three Bedrooms
- Roof Terrace
- Allocated Parking Space
- CHAIN FREE
- Viewing a Must!
Description
ENTRANCE HALL Accessed from the courtyard, the entrance hall has useful storage cupboards and a utility cupboard which has plumbing for a washing machine. There is a feature staircase which runs the full height of the property and has low level lighting.
FIRST FLOOR LANDING With a radiator.
BEDROOM 1 A double bedroom with a radiator, a TV point and two windows overlooking the courtyard. The Ensuite is fitted with a large shower enclosure with a dual headed shower, a WC and a wash hand basin.
BEDROOM 2 A double bedroom with a radiator, a TV point, built in wardrobes, two windows and a feature window to the front of the property.
BATHROOM Fitted with a modern white suite that comprises a bath with a shower over, a WC and a wash hand basin.
SECOND FLOOR The second floor comprises a large open plan living space which features a quality kitchen, a dining area and a quiet snug area.
The Kitchen is fitted with a range of contemporary wall and base units and a central island which houses the induction hob and provides a seating area.
Integrated into the units are a dishwasher, a fridge, a freezer, an eye level Bosch cooker and a Bosch microwave.
The dining area is flooded with light through two roof windows and there are three windows to the front. The snug area has a feature window and set overlooking the courtyard.
THIRD FLOOR To the first-floor landing there is a window and a cloakroom with a WC and a wash hand basin.
The third floor is currently used as a living room with a vaulted ceiling, windows overlooking the courtyard and a pair of doors that open out to the roof terrace.
This room would also be perfect as an additional double bedroom if required.
The roof terrace has a dual aspect with views to the front and rear making a perfect space for relaxing with a glass of wine!
EXTERNAL The property sits in a very private courtyard setting of only three mews properties. The courtyard is accessed through an electrically operated pair of gates and provides secure parking.
Number 3 has allocated parking for one car.
ADDITIONAL INFORMATION The postcode is DL10 4DW and the Council Tax Band is C.
The property has the benefit of gas central heating.
There is an annual fee of £100 which covers the maintenance of the courtyard.
The property is being sold with all fixtures and fittings included.
- COUNCIL TAXA payment made to your local authority in order to pay for local services like schools, libraries, and refuse collection. The amount you pay depends on the value of the property.Read more about council Tax in our glossary page.
- Ask agent
- PARKINGDetails of how and where vehicles can be parked, and any associated costs.Read more about parking in our glossary page.
- Garage,Off street
- GARDENA property has access to an outdoor space, which could be private or shared.
- Ask agent
- ACCESSIBILITYHow a property has been adapted to meet the needs of vulnerable or disabled individuals.Read more about accessibility in our glossary page.
- Ask agent
Energy performance certificate - ask agent
Victoria Road, Richmond
NEAREST STATIONS
Distances are straight line measurements from the centre of the postcode- Leyburn Station7.5 miles
About the agent
We are a family business operating from two offices based at 21 Market Place, Richmond and 52 Richmond Road, Catterick Garrison, North Yorkshire. We specialise in Residential Sales and Lettings and we take pride in offering an efficient and friendly service at all times.
Our aim is to ensure that each and every one of our clients receives the highest level of service; and to this end we adopt an energetic and pro-active approach to both sales and lettings.
Industry affiliations


Notes
Staying secure when looking for property
Ensure you're up to date with our latest advice on how to avoid fraud or scams when looking for property online.
Visit our security centre to find out moreDisclaimer - Property reference 103422005652. The information displayed about this property comprises a property advertisement. Rightmove.co.uk makes no warranty as to the accuracy or completeness of the advertisement or any linked or associated information, and Rightmove has no control over the content. This property advertisement does not constitute property particulars. The information is provided and maintained by Irvings Property Limited, Richmond. Please contact the selling agent or developer directly to obtain any information which may be available under the terms of The Energy Performance of Buildings (Certificates and Inspections) (England and Wales) Regulations 2007 or the Home Report if in relation to a residential property in Scotland.
*This is the average speed from the provider with the fastest broadband package available at this postcode. The average speed displayed is based on the download speeds of at least 50% of customers at peak time (8pm to 10pm). Fibre/cable services at the postcode are subject to availability and may differ between properties within a postcode. Speeds can be affected by a range of technical and environmental factors. The speed at the property may be lower than that listed above. You can check the estimated speed and confirm availability to a property prior to purchasing on the broadband provider's website. Providers may increase charges. The information is provided and maintained by Decision Technologies Limited. **This is indicative only and based on a 2-person household with multiple devices and simultaneous usage. Broadband performance is affected by multiple factors including number of occupants and devices, simultaneous usage, router range etc. For more information speak to your broadband provider.
Map data ©OpenStreetMap contributors.




