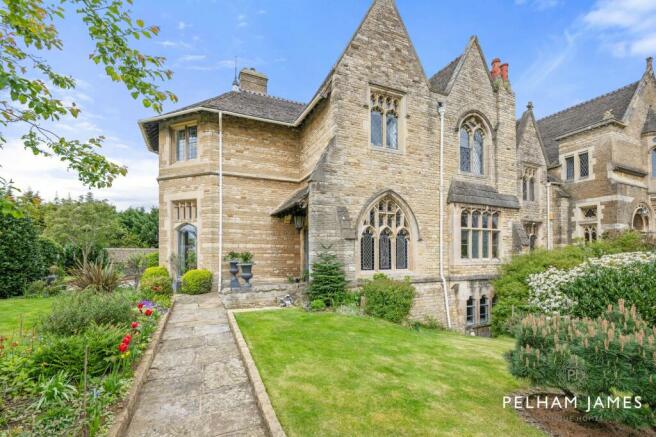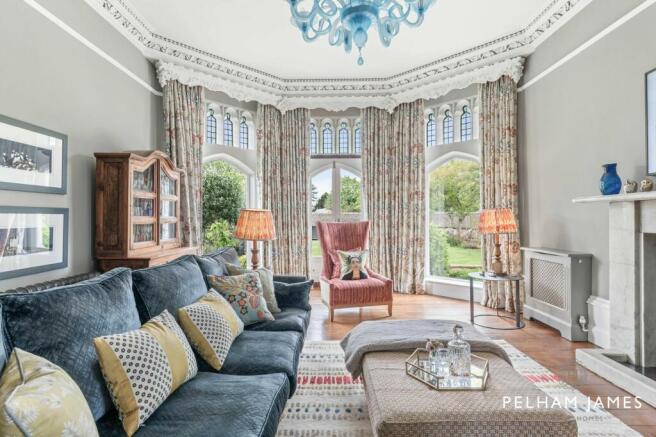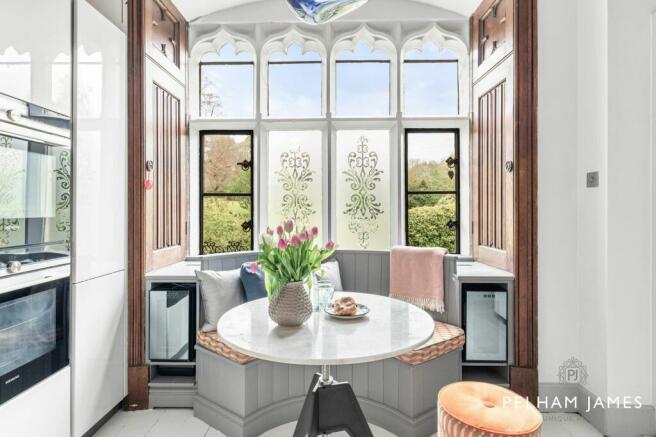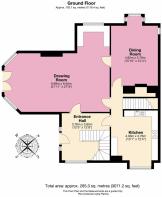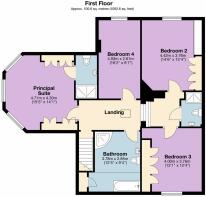Wothorpe Park, First Drift, Wothorpe PE9

- PROPERTY TYPE
Villa
- BEDROOMS
4
- BATHROOMS
3
- SIZE
Ask agent
- TENUREDescribes how you own a property. There are different types of tenure - freehold, leasehold, and commonhold.Read more about tenure in our glossary page.
Freehold
Key features
- Set in the exclusive grounds of Wothorpe Park; one of Stamford's most sought-after locations
- Former school converted into a luxury home
- Treelined driveway leading to electric gated property
- Gothic-style home incorporating older architectural elements
- Ornate arched windows, detailed cornicing and original hand painted motifs
- Contemporary kitchen with Victorian features
- Far reaching views over fields and parkland
- Private garden to front and rear
- Double garage
Description
School is well and truly out at West House, set in the exclusive grounds of Wothorpe Park, a former school now converted into a collection of luxury homes – in one of Stamford’s most sought-after locations.
History at your Fingertips
Grade II listed, West House was built by prominent local architect Edward Browning in 1846, for personal use as his own private residence, then called ‘The Elms’. A Gothic-style home, incorporating older architectural elements, West House was later used as a school during the 1960s, before being refurbished and returned to residential use in 2001. A sweeping, treelined driveway sits behind secure electric gates, leading you through manor-house grounds, where parking is available in the double garage to the side of the home. Opening the wooden gate to the front, manicured, private gardens provide the perfect place to soak up the westerly sunshine.
Enchanting arrival
Stepping beneath the Collyweston slate porch, ornately carved gargoyles peer down from above, as you make your way indoors onto the tiled floor of the entrance hallway, where a handsome solid wood staircase leads up to the first floor ahead. Coloured light kaleidoscopes through the stained-glass window for a characterful entrance into what was formerly the headmaster’s office.
Imposing and Impressive
In the drawing room to the left, the collection of ornately designed trefoil arched windows, iced in stained-glass piping, make an instant impact, their grandeur only enhanced by the detailed plaster cornicing that trims the high ceiling above. Share a glass of wine with loved ones before the warmth of the log-burning stove, encased within its impressive marble surround. Tucked to the rear of the room, a recessed alcove with stone mullion window framing views out over the meadows, is the perfect place for a study desk, for those working from home; glance up to see the original hand painted floral motif, inspired perhaps by these very views. Beneath this window, access is available into the cellar via a hatch, hand for Christmas decorations.
Wine and Dine
From here, an original wooden door opens to the sumptuous dining room, where elegant décor sets the scene for formal feasting. Wooden flooring flows through from the drawing room, whilst deep windows draw in light, offering views out towards Stamford. An imposing focal point, the dramatic fireplace with cherub plaster detail, unique tiling and open fire, adds ambience on crisp winter evenings.
Whet Your Appetite
Character details soften in the culinary heart of the home, where a contemporary kitchen blends harmoniously amidst the Victorian framework of West House. Nestled snug beneath the arch of the stone-mullion windows, a cushioned bench curves neatly, providing breakfast seating that is bathed in light. Above the entrance from the dining room, note the characterful servant’s bells. Sleek white handleless cabinetry complements the coffered ceiling above, and is furnished with integrated Siemens appliances including a double oven, induction hob, large fridge and dishwasher. There is also a Belfast sink with instant hot water tap.
More to Discover
Take the stairs down to connect you with a spacious laundry room, with additional storage, plumbing for washer-dryer and granite worktops. There is also a cloakroom and a versatile snug on this lower level, ideal as a cinema room, office or even a home gym. This room offers direct access out to the garden, making it the perfect place for a home bar or games room.
Heavenly Sleep
In the entrance hallway, allow St George to guide you up the stairs, as light flourishes in through the arched stained glass window en route to the first-floor landing, where a glass atrium in the high ceiling above shines further light down. Turning right, the grand proportions of West House continue in the first of the four bedrooms, with a high ceiling and impressive arched stone mullion window with stained-glass rose, offering views out over the parkland. Serving this double bedroom and its neighbouring bedroom is a luxurious shower room. With far reaching views out towards the church spire spangled silhouette of Stamford’s rooftops, discover a bountiful double bedroom with fitted wardrobes and an ornamental fireplace. Enveloped in silky shades of grey, the thick walls offer comfort and quiet. Returning to the landing, arrive at a third double bedroom with arched trefoil window and ornamental fireplace.
Glorious Gardens and Grounds
Outside, in addition to the three acres of mature parkland that is exclusively available to the eleven homes that form Wothorpe Park, West House is blessed with its own, private gardens to the front and rear. West facing and brimming in sunlight, steps lead down to a large terrace and entertaining space, also accessed from the snug where you can wine and dine in the long summer evenings in the Tiki bar, and spend days tending the asparagus, peas and gooseberries in the raised beds, with far reaching views out over the fields.
On your doorstep
Visible from many of the rooms at West House, the ancient market town of Stamford is just a walk away, brimming with independent shops, boutiques, bars and restaurants. Families are perfectly placed, with a host of primary, secondary and independent schools close by, including the highly rated Stamford Endowed Schools. Take a turn about the parkland, or, further afield, visit the Burghley Estate gardens, enjoy a round of golf at Burghley Park Golf Club or take a stroll along the River Welland. With inspirational views, you can work from home in peace and comfort for part of the week at West House, before picking up a connection to London from Stamford Railway Station – a mere 10 minute walk from West House - via Peterborough, for those occasional commutes.
Local Distances
Oakham 12 miles (18 minutes) / Uppingham 12 miles (22 minutes) / Peterborough Railway Station 13 miles (19 minutes) / Grantham 23 miles (29 minutes)
The Finer Details
Freehold / Semi-detached / Grade II listed / Originally constructed 1846 / Converted to residential use 2001/02 / Oil central heating / Mains electricity, water and sewage / Plot approx. .25 acre / Wothorpe Park approx. 3 acres / Wothorpe Park Communal Grounds, (annual cost approx. £450 for upkeep of grounds) / Peterborough City Council, tax band F / EPC rating F
Dimensions
Lower Ground Floor: approx. 38.4 sq. metres (412.8 sq. feet) / Ground Floor: approx. 103.7 sq. metres 1116.4 sq. feet) / First Floor: approx. 100.6 sq. metres (1082.6 sq. feet) / Basement: approx. 8.5 sq. metres (91.1 sq. feet) / Outbuilding: approx. 34.2 sq. metres (368.2 sq. feet) / Total area: approx. 285.3 sq. metres (3071.2 sq. feet)
Watch Our Property Tour
Let Lottie guide you around West House with our PJ Unique Homes tour video, also shared on our Facebook page, Instagram, YouTube and LinkedIn, or call us and we'll email you the link. We'd love to show you around. You are welcome to arrange a viewing or we are happy to carry out a FaceTime video call from the property for you, if you'd prefer.
Disclaimer
Pelham James use all reasonable endeavours to supply accurate property information in line with the Consumer Protection from Unfair Trading Regulations 2008. These property details do not constitute any part of the offer or contract and all measurements are approximate. The matters in these particulars should be independently verified by prospective buyers. It should not be assumed that this property has all the necessary planning, building regulation or other consents. Any services, appliances and heating system(s) listed have not been checked or tested. Purchasers should make their own enquiries to the relevant authorities regarding the connection of any service. No person in the employment of Pelham James has any authority to make or give any representations or warranty whatever in relation to this property or these particulars or enter into any contract relating to this property on behalf of the vendor.
Brochures
Brochure 1- COUNCIL TAXA payment made to your local authority in order to pay for local services like schools, libraries, and refuse collection. The amount you pay depends on the value of the property.Read more about council Tax in our glossary page.
- Band: F
- LISTED PROPERTYA property designated as being of architectural or historical interest, with additional obligations imposed upon the owner.Read more about listed properties in our glossary page.
- Listed
- PARKINGDetails of how and where vehicles can be parked, and any associated costs.Read more about parking in our glossary page.
- Yes
- GARDENA property has access to an outdoor space, which could be private or shared.
- Yes
- ACCESSIBILITYHow a property has been adapted to meet the needs of vulnerable or disabled individuals.Read more about accessibility in our glossary page.
- Ask agent
Energy performance certificate - ask agent
Wothorpe Park, First Drift, Wothorpe PE9
NEAREST STATIONS
Distances are straight line measurements from the centre of the postcode- Stamford Station0.3 miles
About the agent
What makes a unique home sell in Stamford and Rutland?
We know it's about understanding you and your property, listening and caring about your reasons and motives for selling and it's about getting your project right, and right from the start.
Here at Pelham James, we create beautiful marketing for unique homes.
To boost the attractiveness of your home and its asking price, we believe your property's description should be enticing, creative, descriptive and inviting yet writ
Notes
Staying secure when looking for property
Ensure you're up to date with our latest advice on how to avoid fraud or scams when looking for property online.
Visit our security centre to find out moreDisclaimer - Property reference d2d15600-64d1-4507-a499-c7594e92c52a. The information displayed about this property comprises a property advertisement. Rightmove.co.uk makes no warranty as to the accuracy or completeness of the advertisement or any linked or associated information, and Rightmove has no control over the content. This property advertisement does not constitute property particulars. The information is provided and maintained by Pelham James, Stamford & Rutland. Please contact the selling agent or developer directly to obtain any information which may be available under the terms of The Energy Performance of Buildings (Certificates and Inspections) (England and Wales) Regulations 2007 or the Home Report if in relation to a residential property in Scotland.
*This is the average speed from the provider with the fastest broadband package available at this postcode. The average speed displayed is based on the download speeds of at least 50% of customers at peak time (8pm to 10pm). Fibre/cable services at the postcode are subject to availability and may differ between properties within a postcode. Speeds can be affected by a range of technical and environmental factors. The speed at the property may be lower than that listed above. You can check the estimated speed and confirm availability to a property prior to purchasing on the broadband provider's website. Providers may increase charges. The information is provided and maintained by Decision Technologies Limited. **This is indicative only and based on a 2-person household with multiple devices and simultaneous usage. Broadband performance is affected by multiple factors including number of occupants and devices, simultaneous usage, router range etc. For more information speak to your broadband provider.
Map data ©OpenStreetMap contributors.
