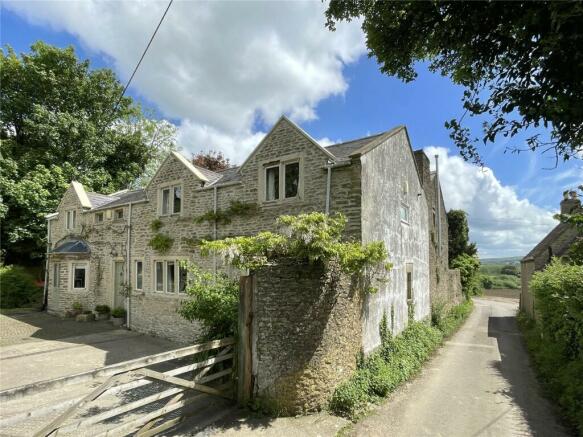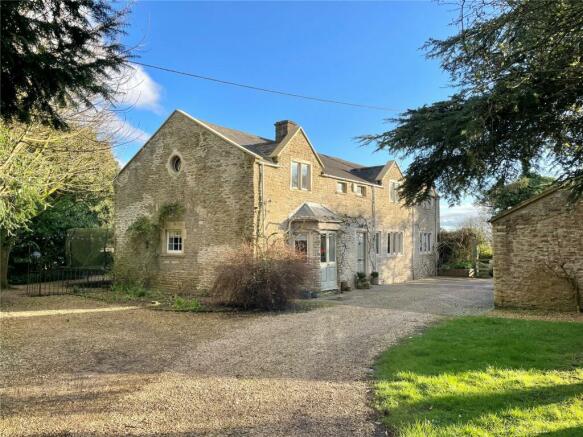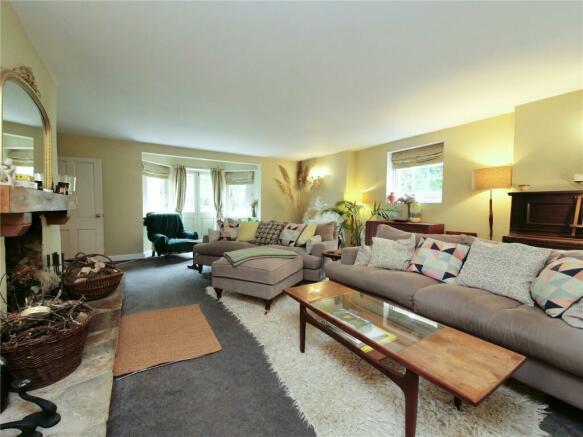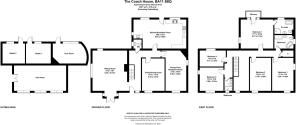
The Coach House, Sandys Hill Lane, Little Keyford, Frome, BA11

- PROPERTY TYPE
Detached
- BEDROOMS
5
- SIZE
Ask agent
- TENUREDescribes how you own a property. There are different types of tenure - freehold, leasehold, and commonhold.Read more about tenure in our glossary page.
Freehold
Key features
- ENTRANCE HALL, CLOAKROOM, SITTING ROOM,
- DINING ROOM/OFFICE SPACE, FAMILY ROOM,
- LARGE KITCHEN/BREAKFAST ROOM,
- GALLERIED LANDING, PRINCIPAL BEDROOM,
- EN-SUITE BATHROOM,, FOUR FURTHER BEDROOMS,
- TWO BATHROOMS, STABLES AND
- SUBSTANTIAL GARDENS AMOUNTING TO APPOX 1 ACRE
Description
Situation: The property lies on the southern outskirts of the town, close to open fields and countryside with dog walks and public bridleways. It is also just a few minutes’ walk from Sainsbury’s supermarket and retail park. The town centre is a little over a mile away and has a famously eclectic range of independent shops, boutiques, cafes and bistros together with national chains, including Marks and Spencer. The Georgian city of Bath lies approximately 13 miles away and is easily accessible by car, bus or rail.
Description: Dating from the 1800's, this substantial former coach house has been converted and stylishly appointed to create an elegant and versatile five-bedroom home with three principal receptions plus a large and fully refurbished kitchen/breakfast room, which is the heart of the house. With an electric Aga in addition to a conventional electric oven and gas hobs, this room has a traditional flagstone style floor and access to a large private courtyard area. The garden wraps around three sides of the house and incorporates a paddock area, ample parking and a horseshoe driveway. The large former stable building (in need of extensive modernisation) represents an investment opportunity for conversion to a rentable Airbnb, studio, workspace or as additional accommodation (subject to the usual planning consents).
Accommodation: All dimensions being approximate.
Entrance Hall: With a panelled front door, window to the side, staircase rising to the galleried landing, radiator, understairs recess and door to:
Cloakroom: With a white low level WC, wash basin, deep finned radiator and obscure double glazed window.
Sitting Room: 21'2"x18'1" With a bay window to the front with French doors, further window to the side and rear, two radiators and an open fireplace with a wooden mantle and tiled hearth.
Dining Room/Study: 17'x11'10" With an engineered Parquet flooring, built-in cabinets and shelving, window seat, stone mullion window to the front and a radiator.
Family Room/Third Reception: 21'x10'10" average. Enjoying dual aspect with a stone mullion window to the front, further window to the side, fireplace and two radiators.
Kitchen/Breakfast Room: 29'x15'3" With a comprehensive range of bespoke wooden fitted units with solid wood work surfaces comprising a porcelain one and a half bowl single drainer sink adjacent work surfaces and drawers and cupboards beneath and incorporating an electric oven, gas four ring hob, electric Aga, integrated dishwasher and space for a fridge/freezer, a porcelain butlers sink and space and plumbing for a washing machine. This dual aspect room has windows to the side and rear with a part glazed door onto the rear courtyard.
First Floor:
Galleried Landing: With a study area, exposed beams, radiator and linen cupboard with a gas fired boiler and pressurised hot water cylinder. Doors to:
Principal Bedroom: 17'1" average x 16'10" With two radiators, windows to the side and rear with a glazed door to a balcony area. Door to:
En-suite Bathroom: This beautifully appointed room has a tiled shower enclosure with overhead shower and separate hand shower, slipper bath with claw and ball feet and shower attachment, low-level WC, pedestal wash basin, chrome finish towel rail/radiator and a window to the rear from which far reaching views may be enjoyed.
Family Bathroom: With a corner bath with claw and ball feet and shower attachment, low-level WC, pedestal wash basin, tiled shower enclosure with a shower attachment, vertical towel rail/radiator and window.
Bedroom 2: 15'8"x11'1" With a radiator and windows to the side and front elevation.
Bedroom 3: 17'4"x11'2" With a radiator and stone mullion window to the front.
Bedroom 4: 13'8"x8'5" With a radiator and stone mullion window to the rear.
Bedroom 5: 12'9"x12'5" With a stone mullion window to the front with porthole window to the side. Radiator.
Second Bathroom: With a panelled bath, low-level WC, pedestal wash basin, radiator and window to the front.
Outside: The property is approached via a gateway leading through to a sweeping horseshoe driveway with a second gateway exiting onto an access-only lane. To the front of the house is a large stable building, which is divided into sections and is of local stone with a tiled roof. The building is in need of repair but could provide a number of possible uses including an Airbnb, studio or ancillary accommodation. The ground amounts to approximately one acre, including the footprint on which the property is standing and incorporates a large courtyard area accessed from the back of the property from the kitchen. This extends around to the side to a gravelled area with wrought iron gates leading to the driveway and the main garden. This is laid to lawn with the footing of an old greenhouse offering a potential vegetable patch next to a carport and a separately fenced small paddock area with fruit trees and a large chicken coop, all enclosed by high stone walling. There is also a separate BBQ patio beside a 15-ft children’s sandpit – an area that captures the afternoon sun all year round.
Note: There are solar panels fitted with a hot water booster.
Brochures
Particulars- COUNCIL TAXA payment made to your local authority in order to pay for local services like schools, libraries, and refuse collection. The amount you pay depends on the value of the property.Read more about council Tax in our glossary page.
- Band: TBC
- PARKINGDetails of how and where vehicles can be parked, and any associated costs.Read more about parking in our glossary page.
- Yes
- GARDENA property has access to an outdoor space, which could be private or shared.
- Yes
- ACCESSIBILITYHow a property has been adapted to meet the needs of vulnerable or disabled individuals.Read more about accessibility in our glossary page.
- Ask agent
The Coach House, Sandys Hill Lane, Little Keyford, Frome, BA11
Add an important place to see how long it'd take to get there from our property listings.
__mins driving to your place
Your mortgage
Notes
Staying secure when looking for property
Ensure you're up to date with our latest advice on how to avoid fraud or scams when looking for property online.
Visit our security centre to find out moreDisclaimer - Property reference FRM240007. The information displayed about this property comprises a property advertisement. Rightmove.co.uk makes no warranty as to the accuracy or completeness of the advertisement or any linked or associated information, and Rightmove has no control over the content. This property advertisement does not constitute property particulars. The information is provided and maintained by McAllisters, Frome. Please contact the selling agent or developer directly to obtain any information which may be available under the terms of The Energy Performance of Buildings (Certificates and Inspections) (England and Wales) Regulations 2007 or the Home Report if in relation to a residential property in Scotland.
*This is the average speed from the provider with the fastest broadband package available at this postcode. The average speed displayed is based on the download speeds of at least 50% of customers at peak time (8pm to 10pm). Fibre/cable services at the postcode are subject to availability and may differ between properties within a postcode. Speeds can be affected by a range of technical and environmental factors. The speed at the property may be lower than that listed above. You can check the estimated speed and confirm availability to a property prior to purchasing on the broadband provider's website. Providers may increase charges. The information is provided and maintained by Decision Technologies Limited. **This is indicative only and based on a 2-person household with multiple devices and simultaneous usage. Broadband performance is affected by multiple factors including number of occupants and devices, simultaneous usage, router range etc. For more information speak to your broadband provider.
Map data ©OpenStreetMap contributors.








