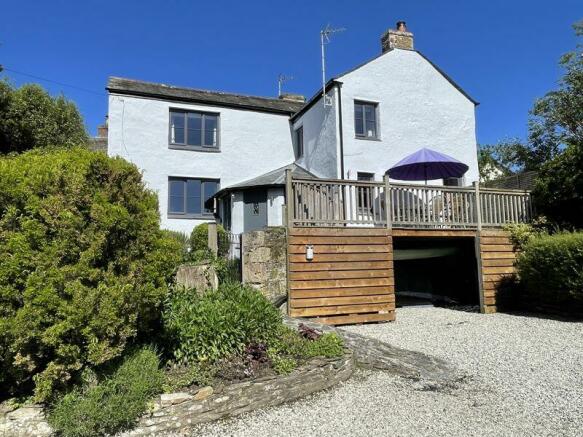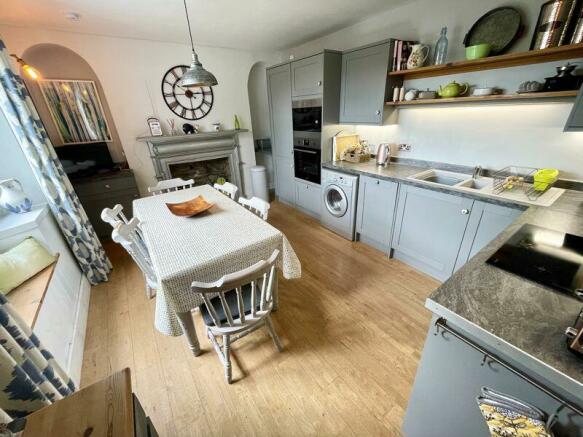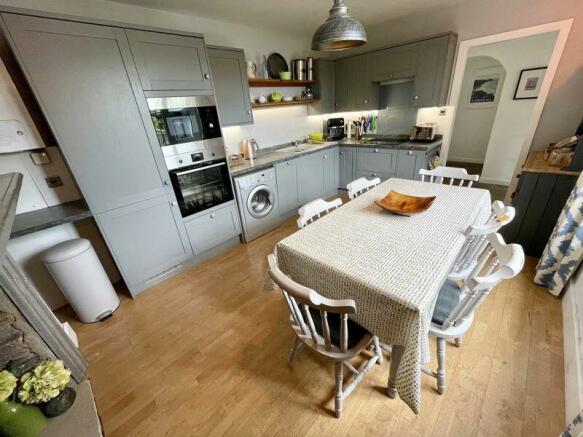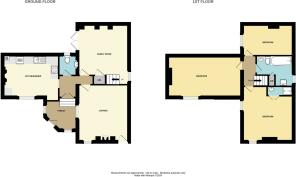Park Road, Lostwithiel

- PROPERTY TYPE
House
- BEDROOMS
3
- BATHROOMS
2
- SIZE
Ask agent
- TENUREDescribes how you own a property. There are different types of tenure - freehold, leasehold, and commonhold.Read more about tenure in our glossary page.
Freehold
Key features
- A BEAUTIFULLY REFURBISHED AND MUCH LOVED FAMILY HOME
- CURRENTLY RUN AS A HOLIDAY LET
- TUCKED AWAY LOCATION IN THE HEART OF THE TOWN WHICH IS SET BACK FROM THE RIVER FOWEY
- FULLY EQUIPPED KITCHEN/DINER, FABULOUS LOUNGE AND FAMILY ROOM
- THREE DOUBLE BEDROOMS
- EN-SUITE SHOWER AND FAMILY BATHROOM
- GAS FIRED CENTRAL HEATING (NEWLY INSTALLED BOILER) AND DOUBLE GLAZING
- DECKED SUN TERRACE TO THE FRONT AND AN ENCLOSED REAR PATIO GARDEN
- OFF-ROAD PARKING
- VIEWING IS RESTRICTED TO LATE MORNING/EARLY AFTEROON ON CHANGEOVER DAY ONLY (SATURDAY)
Description
Accommodation Comprises:- Entrance porch, hallway, cloakroom, fully equipped kitchen/diner, lounge, family room, landing, three double bedrooms (One with en-suite shower room), family bathroom, gas fired central heating, double glazing, decked sun terrace with storage underneath, enclosed rear patio garden and ample off-road parking to the front.
SITUATION
Lostwithiel is steeped in history and renowned for its vibrant community, offering a good range of amenities including a variety of shops, cafes, restaurants, public houses, professional services, two primary schools, dentist and health centre. There is also a main line train station on the Penzance to London line and a purpose-built community centre. Coulson Park is a short stroll from the property, which is also a nature reserve offering picnic/barbecue areas and beautiful walks along the banks of the River Fowey. Lostwithiel lies just a few miles from the south coast and about a fifteen minute drive from the world renowned 'Eden Project'.
ACCOMMODATION (All sizes approximate):-
GROUND FLOOR
Entrance
Front entrance door opening into:-
Entrance Porch
8' 4'' x 8' 4'' (2.55m x 2.53m)
uPVC double glazed windows to front and side elevations. Radiator. Electric meter box. Three granite steps and multi-pane double doors opening into:-
Hallway
Granite flagstone floor. Arched doorway. Door into:-
Cloakroom
White low level W.C and vanity wash hand basin. Granite flagstone floor. Obscure uPVC double glazed window to rear elevation. Heated towel rail.
Kitchen/Diner
14' 2'' x 11' 0'' (4.32m x 3.35m)
A modern and stylish range of shaker style wall, base and drawer units with rolled edge worktops. Inset one and a half bowl sink and drainer with mixer tap. Built-in single electric oven and microwave oven above. Inset four ring electric hob with extractor over. Integrated fridge/freezer and slimline dishwasher. Space and plumbing for washing machine. Under-unit strip lighting. Wood flooring. uPVC double glazed window to front elevation with views of the surrounding countryside. Feature fireplace with exposed stone and attractive surround. Radiator. Telephone point. Box housing a modern electric consumer unit. Main Eco Compact gas fired combi boiler (Recently installed).
Lounge
13' 3'' x 12' 10'' (4.04m x 3.90m)
Internal multi-pane window. uPVC double glazed window to front elevation. Beamed ceiling. Wood panelling to one wall. Fireplace with granite lintel and a fitted Hamlet wood burning stove on a slate hearth. Radiator. Telephone and TV aerial points. uPVC double glazed door opening to the decked sun terrace.
Family Room
13' 1'' x 12' 2'' (3.98m x 3.71m) (Measured to front of stairs)
Old fireplace with feature cloam oven beside. Slate flagstone floor. Beamed ceiling. Radiator. uPVC double glazed french doors opening to the rear patio garden. uPVC double glazed window to side elevation. Under stairs cupboard. Stairs rising to:-
FIRST FLOOR
Landing
Access to loft space. Doors to all bedrooms and bathroom. Step up to:-
Bedroom One
18' 3'' x 10' 11'' (5.56m x 3.34m)
uPVC double glazed window to front elevation with views of the surrounding countryside. Radiator. TV aerial point.
Bedroom Two
13' 2'' x 12' 10'' (4.02m x 3.91m) (Maximum)
uPVC double glazed windows to front and side elevations with views of the surrounding countryside. Radiator. TV aerial point. Small double doors opening to:-
En-Suite Shower Room
Single shower cubicle with tiled surround. White vanity wash hand basin. Extractor fan. Heated towel rail. Laminate floor. Shaver socket.
Bedroom Three
12' 11'' x 8' 3'' (3.94m x 2.52m) (Maximum)
uPVC double glazed window to side elevation. Radiator.
Family Bathroom
9' 10'' x 7' 10'' (3m x 2.40m) (L-shape maximum)
Matching suite comprising:- Panelled bath with shower over, low level W.C and vanity wash hand basin. Part tiled walls. Chrome heated towel rail. Built-in linen cupboard. Obscure uPVC double glazed window to side elevation. Shaver socket. Laminate floor. Extractor fan.
OUTSIDE
To the front of the property is a gravelled parking area with space for at least two cars and a sheltered storage area with an outside tap. There are two separate pedestrian gates opening to a wide pathway, featuring a central flowerbed planted with shrubs and trees. Steps rise to a decked sun terrace with surrounding balustrade, a superb area to relax and dine alfresco. There is access to the side of the property, opening to a rear patio garden laid with paving slabs and slate chippings. The property benefits from external lighting and a weatherproof power point.
AGENTS NOTE
Penvose House has been run as a self-catering holiday let since extensive refurbishment in 2018. However, the property has also been enjoyed by the owners and family during this period. The property is currently advertised on the Cornish Cottage Holidays website.
COUNCIL TAX
Cornwall Council. Previously Tax Band 'D', but currently assessed for Business Rates as a self-catering holiday unit.
DIRECTIONS
Entering Lostwithiel from the west on the A390, turn right at the traffic lights onto Fore Street and then take the right-hand turning by the Co-Op onto Quay Street. Continue past the riverside parking spaces and shortly after turn right just after the Old Lime Kilns. Penvose House is set back at the top of the drive on the right-hand side.
Brochures
Property BrochureFull Details- COUNCIL TAXA payment made to your local authority in order to pay for local services like schools, libraries, and refuse collection. The amount you pay depends on the value of the property.Read more about council Tax in our glossary page.
- Exempt
- PARKINGDetails of how and where vehicles can be parked, and any associated costs.Read more about parking in our glossary page.
- Yes
- GARDENA property has access to an outdoor space, which could be private or shared.
- Yes
- ACCESSIBILITYHow a property has been adapted to meet the needs of vulnerable or disabled individuals.Read more about accessibility in our glossary page.
- Ask agent
Park Road, Lostwithiel
NEAREST STATIONS
Distances are straight line measurements from the centre of the postcode- Lostwithiel Station0.2 miles
- Bodmin Parkway Station2.8 miles
- Luxulyan Station3.6 miles
About the agent
Jefferys is an independent firm of Estate Agents, Chartered Surveyors, Valuers & Auctioneers established in 1865. A private organisation owned and managed by John Blake & David Maskell with an experienced team of 25 professional staff offering a wealth of local knowledge across Mid, North & East Cornwall.
Jefferys offer their clients a personal service, operating from four Cornwall based offices in St Austell, Lostwithiel & Liskeard. We are a member of 'Property Sharing Experts' (PSE),
Industry affiliations



Notes
Staying secure when looking for property
Ensure you're up to date with our latest advice on how to avoid fraud or scams when looking for property online.
Visit our security centre to find out moreDisclaimer - Property reference 12397747. The information displayed about this property comprises a property advertisement. Rightmove.co.uk makes no warranty as to the accuracy or completeness of the advertisement or any linked or associated information, and Rightmove has no control over the content. This property advertisement does not constitute property particulars. The information is provided and maintained by Jefferys, Lostwithiel. Please contact the selling agent or developer directly to obtain any information which may be available under the terms of The Energy Performance of Buildings (Certificates and Inspections) (England and Wales) Regulations 2007 or the Home Report if in relation to a residential property in Scotland.
*This is the average speed from the provider with the fastest broadband package available at this postcode. The average speed displayed is based on the download speeds of at least 50% of customers at peak time (8pm to 10pm). Fibre/cable services at the postcode are subject to availability and may differ between properties within a postcode. Speeds can be affected by a range of technical and environmental factors. The speed at the property may be lower than that listed above. You can check the estimated speed and confirm availability to a property prior to purchasing on the broadband provider's website. Providers may increase charges. The information is provided and maintained by Decision Technologies Limited. **This is indicative only and based on a 2-person household with multiple devices and simultaneous usage. Broadband performance is affected by multiple factors including number of occupants and devices, simultaneous usage, router range etc. For more information speak to your broadband provider.
Map data ©OpenStreetMap contributors.




