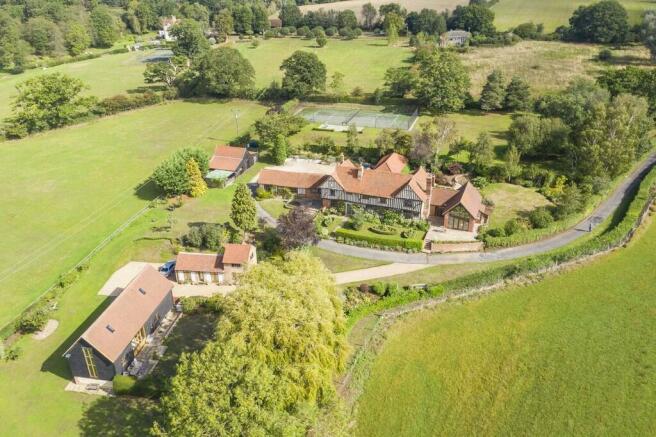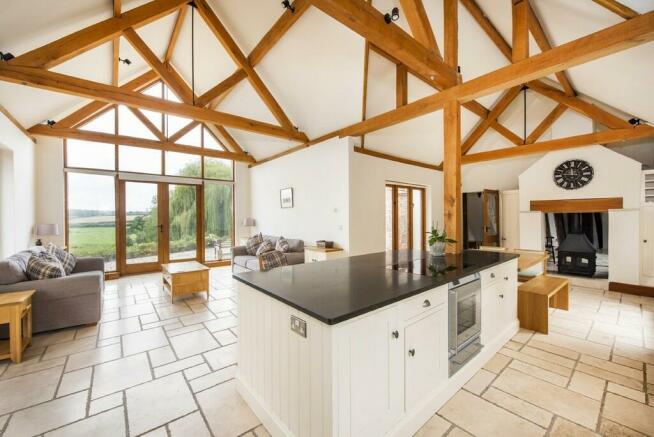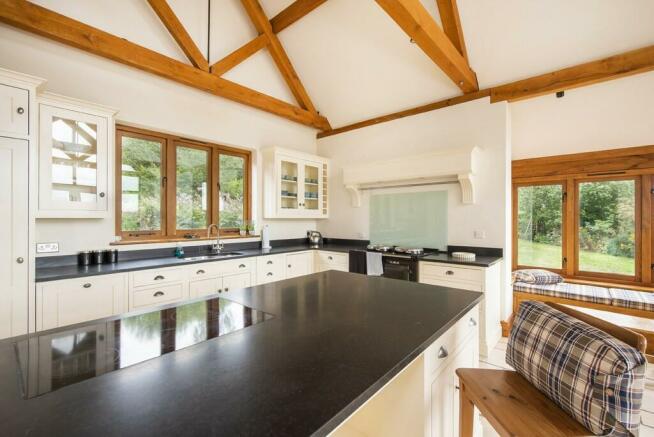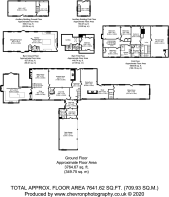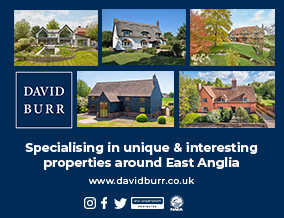
West Bergholt, Colchester, Essex

- PROPERTY TYPE
Detached
- BEDROOMS
5
- BATHROOMS
3
- SIZE
7,640 sq ft
710 sq m
- TENUREDescribes how you own a property. There are different types of tenure - freehold, leasehold, and commonhold.Read more about tenure in our glossary page.
Freehold
Key features
- A striking period detached property
- Five bedrooms
- Five ground floor reception rooms
- Offering an accommodation schedule of approximately 5,575sq ft to the principal house
- Ancillary building of approximately 690sq ft
- Additional 1,370sq ft converted barn
- Extensive parking
- Triple garage
- Set within grounds of approximately eight acres
- Potential holiday let/rental accommodation
Description
SITUATION: Horsepits Farm enjoys an outstanding rural setting within the Colne Valley, enjoying far reaching views across meadow land, and farmland and with the eight-acre grounds abutting the banks of the River Colne. Tucked away in a rural location, approached via a long private driveway, off Cook's Hall Road but conveniently located for the many amenities of West Bergholt including Heathlands Primary School, East of England Co-op, GPs surgery and The Queens Head Public House. Ideally placed for commuting with the A12 trunk road three miles distant, Colchester North Station three miles and Stanstead approximately 45-minute drive. Local independent schools include Holmwood House, less than two miles distant and Littlegarth Preparatory School five miles distant.
BARN CONVERSION AND DAIRY: A high-specification, detached barn conversation of approximately 1,375 sq ft, with air-source heat pump, underfloor heating to the ground-floor, a significant open plan ground-floor aspect comprising a sitting/dining room and kitchen/breakfast room of approximately 530sq ft and 445 sq ft respectively, set beneath a 21-foot vaulted roofline and wealth of oak timberwork. There is a ground-floor cloakroom with WC and basin. A first-floor bedroom benefits from a shower room. An Indian sandstone terrace accessed directly from oak framed double doors with glazed panel surround from the sitting/dining room, private, partly walled gardens with pond, willow tree and further gardens enjoying river frontage onto the banks of the River Colne. Breath-taking views across the Colne Valley and ancillary building previously understood to be the old dairy to the farmhouse with footbridge to rear. Of brick construction set beneath a clay tiled roofline and fuelled by an air-source heat pump providing underfloor heating to the ground-floor.
MEASUREMENTS: ENTRANCE HALL 28' 10" x 7' 6" (8.81m x 2.30m)
DRAWING ROOM 24' 6" into fireplace x 17' 7" (7.48m into fireplace x 5.36m)
SITTING ROOM 18' 8" into fireplace x 13' 2" (5.70m into fireplace x 4.02m)
DINING ROOM 28' 3" x 15' 2" (8.63m x 4.63m)
BILLIARD ROOM 34' 4" x 14' 2" (10.47m x 4.33m)
STUDY 13' 0" x 10' 1" (3.98m x 3.09m)
SNUG 16' 2" x 15' 8" (4.94m x 4.79m)
KITCHEN/BREAKFAST ROOM 26' 10" x 14' 2" (8.20m x 4.33m) x 14' 3" x 14' 2" (4.36m x 4.34m)
INNER HALL 19' 8" x 11' 3" (6.00m x 3.45m)
REAR HALL 11' 3" x 8' 2" (3.43m x 2.49m)
ANTE ROOM 9' 10" x 9' 1" (3.00m x 2.78m)
CLOAKROOM 5' 7" x 5' 2" (1.72m x 1.58m)
SHOWER ROOM 8' 9" x 6' 2" (2.69m x 1.88m)
TRIPLE GARAGE 29' 2" x 16' 11" (8.91m x 5.16m)
First floor
PRINCIPAL SUITE 30' 11" x 16' 1" (9.44m x 4.91m)
BEDROOM 2 19' 1" x 11' 3" (5.84m x 3.43m)
BEDROOM 3 14' 4" x 9' 6" (4.38m x 2.91m)
BEDROOM 4 16' 5" x 12' 1" (5.02m x 3.69m)
BEDROOM 5 15' 2" x 8' 9" (4.64m x 2.67m)
FAMILY BATHROOM 11' 4" x 9' 1" (3.46m x 2.78m)
ANCILLARY BUILDING (OLD DAIRY)
BARN
SITTING/DINING ROOM 26' 7" x 19' 11" (8.12m x 6.08m)
KITCHEN/BREAKFAST ROOM 24' 3" x 18' 3" (7.41m x 5.57m)
CLOAKROOM 4' 9" x 4' 2" (1.47m x 1.29m)
First floor
BEDROOM 13' 9" x 12' 0" (4.21m x 3.67m)
SHOWER ROOM 6' 0" x 5' 4" (1.85m x 1.65m)
SERVICES: Mains water and electricity are connected. Private drainage. Oil-fired heating. Air-source heat pump to the barn and dairy NOTE: None of these services have been tested by the agent.
Brochures
Brochure- COUNCIL TAXA payment made to your local authority in order to pay for local services like schools, libraries, and refuse collection. The amount you pay depends on the value of the property.Read more about council Tax in our glossary page.
- Ask agent
- PARKINGDetails of how and where vehicles can be parked, and any associated costs.Read more about parking in our glossary page.
- Garage,Covered,Off street
- GARDENA property has access to an outdoor space, which could be private or shared.
- Yes
- ACCESSIBILITYHow a property has been adapted to meet the needs of vulnerable or disabled individuals.Read more about accessibility in our glossary page.
- Ask agent
Energy performance certificate - ask agent
West Bergholt, Colchester, Essex
NEAREST STATIONS
Distances are straight line measurements from the centre of the postcode- Colchester Station2.3 miles
- Marks Tey Station2.9 miles
- Colchester Town Station3.1 miles
About the agent
Founded in 1995, David Burr has become one of the most successful agencies in the region. Our name is synonymous with quality property and a level of service to match. We have grown quickly from our Long Melford base to open offices in Leavenheath, Clare, Castle Hedingham, Woolpit and Newmarket with Bury St Edmunds the latest addition opening in March 2014.
Industry affiliations



Notes
Staying secure when looking for property
Ensure you're up to date with our latest advice on how to avoid fraud or scams when looking for property online.
Visit our security centre to find out moreDisclaimer - Property reference 100424000661. The information displayed about this property comprises a property advertisement. Rightmove.co.uk makes no warranty as to the accuracy or completeness of the advertisement or any linked or associated information, and Rightmove has no control over the content. This property advertisement does not constitute property particulars. The information is provided and maintained by David Burr Estate Agents, Leavenheath. Please contact the selling agent or developer directly to obtain any information which may be available under the terms of The Energy Performance of Buildings (Certificates and Inspections) (England and Wales) Regulations 2007 or the Home Report if in relation to a residential property in Scotland.
*This is the average speed from the provider with the fastest broadband package available at this postcode. The average speed displayed is based on the download speeds of at least 50% of customers at peak time (8pm to 10pm). Fibre/cable services at the postcode are subject to availability and may differ between properties within a postcode. Speeds can be affected by a range of technical and environmental factors. The speed at the property may be lower than that listed above. You can check the estimated speed and confirm availability to a property prior to purchasing on the broadband provider's website. Providers may increase charges. The information is provided and maintained by Decision Technologies Limited. **This is indicative only and based on a 2-person household with multiple devices and simultaneous usage. Broadband performance is affected by multiple factors including number of occupants and devices, simultaneous usage, router range etc. For more information speak to your broadband provider.
Map data ©OpenStreetMap contributors.
