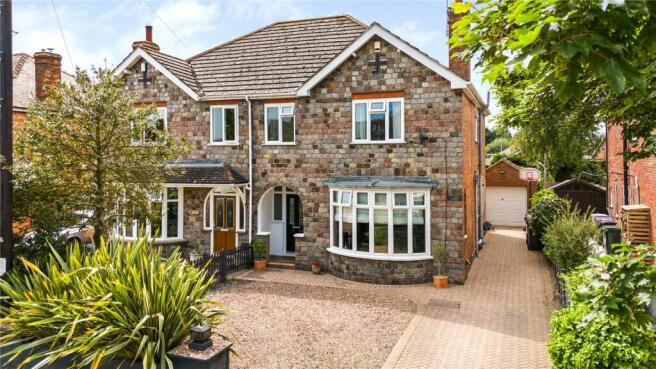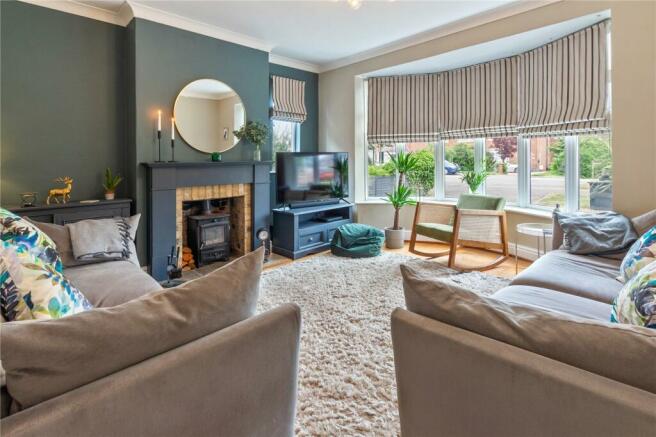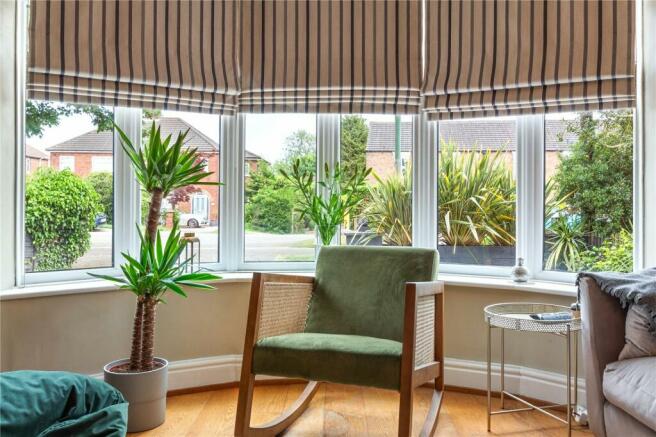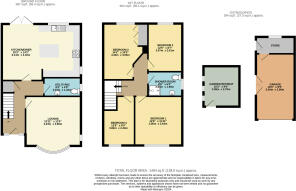Kenwick Road, Louth, Lincolnshire, ., LN11

- PROPERTY TYPE
Semi-Detached
- BEDROOMS
4
- BATHROOMS
1
- SIZE
Ask agent
- TENUREDescribes how you own a property. There are different types of tenure - freehold, leasehold, and commonhold.Read more about tenure in our glossary page.
Freehold
Key features
- Beautiful Period Semi-Detached Home
- Much Sought After Louth Location
- 4 Sizable Bedrooms
- Stunning Kitchen/Diner
- Elegant, Modern Family Shower-Room
- Landscaped Rear Garden with Purpose Built Retreat
- Gas Central Heating and Double Glazing Throughout
- Off Road Parking and Detached Garage
- Council Tax Band B
- EPC Rating D
Description
Situated only minutes from the centre of Louth, this is a property that enjoys easy access to all the amenities that this charming market town has to offer, while still benefitting from the relative seclusion of an outer suburban area. Only a short drive away from the Kenwick Park Health & Golf Club as well as supermarkets, lesuire centre and a host of other facilities, this is a home best placed to enjoy all that the town has to offer.
The singular benefits of the house itself are myriad from the generous proportions to the immaculate finish, but many of the benefits it boasts can be found on closer inspection.
The entrance hall itself proudly champions the original tiled floored from the Edwardian era. The tiles, though remarkably preserved, still possess the pleasing signature of time. This sets the trend for the sympathetic restoration throughout the home, no less a modern family property but with clear respect to period roots.
The large, dual-aspect lounge is a comfortable and welcoming space which is greatly enhanced by its vast bay window, creating floor space while facilitating a floor of natural light. A fuel burning stove stands proudly within the majestic feature-fireplace as a fitting centre piece to the room at large. A big room, but not one incapable of being cozy on a winter's night.
The expansive kitchen/diner is a further wonder and a triumph of modern design with a wealth of attractive counter and unit space, as well as a large central island. Well-equipped for the day to day requirements of family life, a range of integrated appliances have also been worked in from dishwasher, oven and hob to even a built in fridge and freezer. This is a space that caters for anything and everything while still providing room enough for a sizable table for dining. A set of patio doors offer both easy access and excellent vantage.
The ground floor also boasts a combined w/c and utility space, which offers excellent convenience for any occupier, as well a versatile area for washing appliances outside of the kitchen.
The first floor consists of an enviable series of four generous bedrooms, three of which are comfortable doubles while even the fourth and smallest is well-proportioned enough to accommodate bed and furniture. This alone would enough to make this property a singularly attractive family home, but it is improved yet further with the addition of a sleek and modern shower room featuring a double size cubicle for extra comfort.
The trend of impressive proportions and aesthetically satisfying spaces continues without as well as within. While the front garden provides both adequate buffer from the road as well as driveway parking for multiple vehicles, it is the rear garden that serves as a true revelation.
Westerly facing, this ideal family garden has been cleverly organised into a set of wonderfully attractive spaces that all combine to produce an utterly brilliant, yet totally pragmatic outdoor accompaniment.
A large lawn, matured borders and pergola covered patio space are also adjoined by a neatly secluded sitting/outdoor spa area behind the extensive detached garage, which in itself serves as ideal storage or home workshop. But as amazing as this garden is as it functions so effortlessly for leisure, play or entertainment, ones if this property's most amazing and unique features is not discovered until you reach the very back of the plot.
An ingeniously designed outbuilding serves as an idyllic and practical garden retreat. Fully self-contained with power, lighting and even insulation for ease of warmth and comfort, this is an incredibly flexible room that can simultaneously function as home office, games room, summer house or hobby room, but more importantly serves as an oasis of quiet seclusion away from the hustle and bustle of the main family home. This is no common garden shed or quickly erected outbuilding, and represents a huge additional asset for any new occupant.
All in all, this is a house and home that needs to be seen to be fully appreciated and this agent would firmly recommend an internal viewing to better get to grips with all that it has to offer.
Hall
Lounge
4.23m x 3.8m (13' 11" x 12' 6")
Kitchen/Diner
6.14m x 4.32m (20' 2" x 14' 2")
Utility/WC
2.57m x 1.43m (8' 5" x 4' 8")
Landing
Bedroom 1
3.8m x 3.64m (12' 6" x 11' 11")
Bedroom 2
4.32m x 3.05m (14' 2" x 10' 0")
Bedroom 3
3.67m x 2.61m (12' 0" x 8' 7")
Bedroom 4
3.82m x 2.43m (12' 6" x 8' 0")
Shower Room
2.6m x 1.9m (8' 6" x 6' 3")
Garden Retreat
3.09m x 2.75m (10' 2" x 9' 0")
Garage
5.04m x 2.96m (16' 6" x 9' 9")
Store
Brochures
Particulars- COUNCIL TAXA payment made to your local authority in order to pay for local services like schools, libraries, and refuse collection. The amount you pay depends on the value of the property.Read more about council Tax in our glossary page.
- Band: TBC
- PARKINGDetails of how and where vehicles can be parked, and any associated costs.Read more about parking in our glossary page.
- Yes
- GARDENA property has access to an outdoor space, which could be private or shared.
- Yes
- ACCESSIBILITYHow a property has been adapted to meet the needs of vulnerable or disabled individuals.Read more about accessibility in our glossary page.
- Ask agent
Kenwick Road, Louth, Lincolnshire, ., LN11
NEAREST STATIONS
Distances are straight line measurements from the centre of the postcode- Cleethorpes Station14.2 miles
About the agent
Say hello to Relo; the modern way to sell your house. Serving North East Lincolnshire, our ?modular? service is a revolutionary and yet simple approach to Estate Agency, striving to deliver exceptional value while priding ourselves on maintaining a direct, personal service coupled with our no-sale, no-fee promise. Call us for a free valuation today!
Notes
Staying secure when looking for property
Ensure you're up to date with our latest advice on how to avoid fraud or scams when looking for property online.
Visit our security centre to find out moreDisclaimer - Property reference MAI240054. The information displayed about this property comprises a property advertisement. Rightmove.co.uk makes no warranty as to the accuracy or completeness of the advertisement or any linked or associated information, and Rightmove has no control over the content. This property advertisement does not constitute property particulars. The information is provided and maintained by Relo Estate Agents, Covering Grimsby. Please contact the selling agent or developer directly to obtain any information which may be available under the terms of The Energy Performance of Buildings (Certificates and Inspections) (England and Wales) Regulations 2007 or the Home Report if in relation to a residential property in Scotland.
*This is the average speed from the provider with the fastest broadband package available at this postcode. The average speed displayed is based on the download speeds of at least 50% of customers at peak time (8pm to 10pm). Fibre/cable services at the postcode are subject to availability and may differ between properties within a postcode. Speeds can be affected by a range of technical and environmental factors. The speed at the property may be lower than that listed above. You can check the estimated speed and confirm availability to a property prior to purchasing on the broadband provider's website. Providers may increase charges. The information is provided and maintained by Decision Technologies Limited. **This is indicative only and based on a 2-person household with multiple devices and simultaneous usage. Broadband performance is affected by multiple factors including number of occupants and devices, simultaneous usage, router range etc. For more information speak to your broadband provider.
Map data ©OpenStreetMap contributors.




