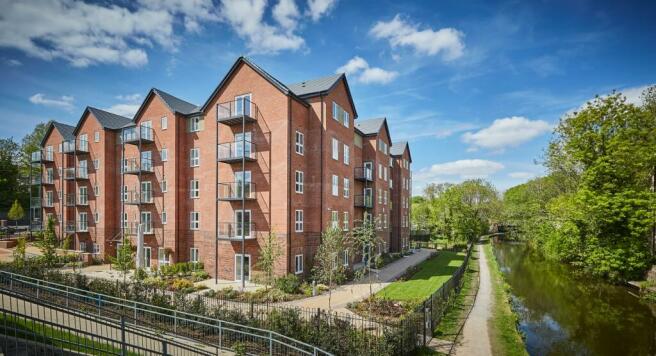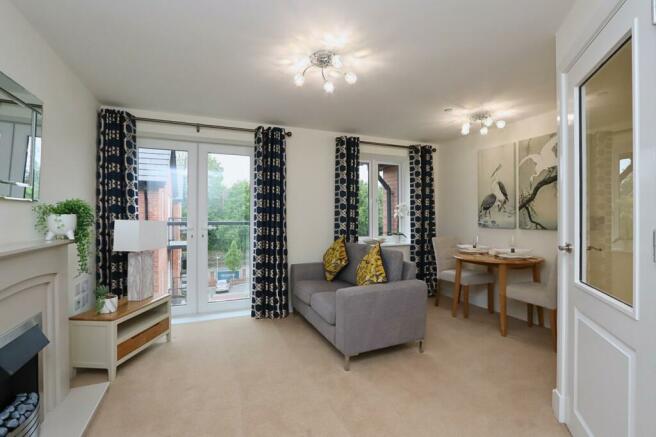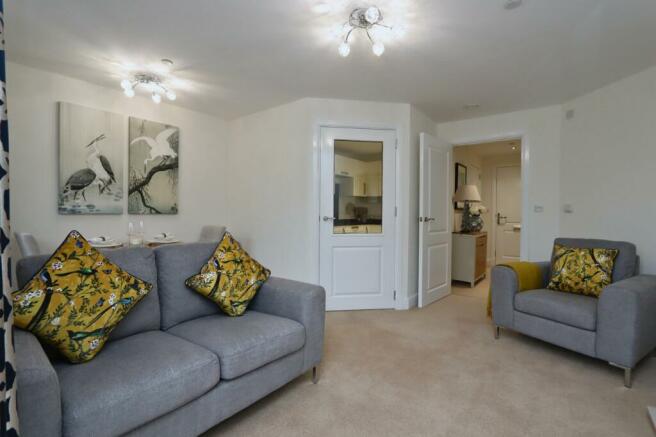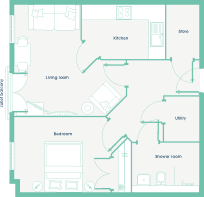The Folds, School Brow, Romiley, Stockport, SK6

- PROPERTY TYPE
Retirement Property
- BEDROOMS
1
- BATHROOMS
1
- SIZE
Ask agent
Key features
- Available discount equivalent to the current value of 2 years service and well being charges
- Canal-side location with well maintained and landscaped gardens
- Table service restaurant, homeowner lounge and many communal facilities
- Two lifts and two staircases to all floors
- Fourth Floor apartment offering enviable elevated views
- Independant retirement living with 24/7 staff on hand when required
- Exclusively for over 60s
- Homeowners on-site parking
- Energy Efficient with EPC Grade B
- Tenure: Leasehold. 125 years from and including 1st January 2020
Description
Apartment 43 at The Folds is a new, inviting one-bedroom retirement apartment located in the heart of Romiley, offering a blend of comfort, elegance, and convenience for those seeking an active and engaging lifestyle. Managed by Adlington Management Services, this thoughtfully designed residence ensures a high standard of living tailored to meet the unique needs of people in later living accommodation.
Upon entering the new apartment you are greeted by a spacious and inviting entrance hall with utility cupboard and storage cupboard. The hallway gives access onto the well designed and spacious living area, perfect for relaxation and entertaining guests. The double patio doors and Juliet balcony and uPVC double glazed window allow natural light to flood the space, creating a warm and welcoming ambiance. The adjoining modern kitchen is equipped with high-quality appliances and ample storage, making meal preparation a delightful experience on the days you decide not to make use of the in-house table service Restaurant. Furthermore off the entrance hallway is a shower room designed with both style and accessibility in mind with anti-slip level flooring and complimentary contemporary tiled walls. The double bedroom offers a tranquil retreat, featuring a built-in wardrobe that provides ample storage space. The elegant décor and plush carpeting enhance the sense of serenity, ensuring a restful night’s sleep.
Residents of The Folds benefit from a range of on-site amenities managed by Adlington Management Services, including beautifully landscaped gardens, a communal lounge, a table service restaurant offering breakfast and lunch, an activity suite and a wellness suite. The friendly and professional staff are always on hand to assist with any needs, ensuring peace of mind and a strong sense of community.
Situated in the charming area of Romiley, The Folds is conveniently close to local shops, cafes, and public transport links, making it easy to stay connected and enjoy the vibrant local life. This apartment offers an exceptional opportunity to experience a fulfilling and independent retirement in a secure and supportive environment.
Entrance Hall
Composite front door leads into the entrance hall which gives access onto a generous storage room, a well appointed utility space, the living/dining room, shower room and double bedroom.
Storage Room
2.1m x 1.26m (6' 11" x 4' 2") Generous storage room making an downsizing easier for any new homeowner.
Utility Cupboard
1.7m x 1.35m (5' 7" x 4' 5") Space for washing machine and tumbler dryer with useful shelving for additional storage options.
Living/Dining Room
4.32m (maximum) x 4.32m (maximum) (14' 2" x 14' 2") The open living/dining room provides excellent levels of natural light with both a uPVC double glazed patio doors to the 'Juliet' balcony and a further uPVC double glazed window. The contemporary electric fireplace provides a warming focal point to the room. Access onto the kitchen,
Kitchen
2.1m (maximum) x 3.21m (maximum) (6' 11" x 10' 6") The modern kitchen provides an array of integrated appliances such as an oven, microwave, dishwasher, fridge, freezer, electric hob wtih stainless steel extraction hood and contemporary splashback. A range of wall, drawer and base units provides ample storage, whilst the contemporary preparation surface incorporates a stainless steel sink with chrome, swan neck, mixer tap and right hand drainer.
Double Bedroom
2.9m (maximum) x 4.33m (maximum) (9' 6" x 14' 2") uPVC double glazed window. Built in double wardrobe.
Shower Room
1.9m x 2.55m (6' 3" x 8' 4") The generous and practical wet room has level anti-slip flooring and complimentary contemporary tiling to all walls. The suite comprises of a walk-in shower area, an inset WC, and a pedestal wash basin with chrome mixer tap. Chrome ladder style heated towel rail.
Exterior
The beautifully landscaped and maintained gardens provide both leisurely exercise and relaxation, you can enjoy the gardens and flora without the concerns of having responsibility of the upkeep. Parking is provided with home owner on site parking.
On-site Facilites
The on-site facilities mean any homeowner can be as sociable and independent as they choose and to suit their own desires. The facilities are too many to mention and it is highly recommended to arrange an accompanied visit to really understand how Adlington Retirement Living provides a a community for all homeowners.
Elegant on-site restaurant
Beautifully appointed lounge with outdoor patio area
Activities studio
Therapy suite
Hairdressing salon
Internal mobility scooter & bicycle store with electric charging facilities
Fully furnished guest suite with en-suite, television and tea/coffee making facilities
Lifts for easy accessibility
Service and Well-being Charge Benefits
All our homeowners contribute monthly to a Service and Well-being Charge to cover services such as:
* A table service restaurant with on-site chef offering freshly prepared meals
* Communal cleaning, estate management and upkeep of the landscaped gardens
* External window cleaning, including all individual apartments
* Water usage and buildings insurance
* 24-hour on-site support everyday, 365 days a year, in case of emergency, with a discreet emergency call system installed in each apartment
* Our on-site management team are always available to homeowners and check on their well-being, liaise with family and professional services as required. They also organise a full calendar of social events and activities.
Service and Well-being Charges at The Folds
2024/25 approximate weekly Service and Well-being Charge at The Folds are:
1 bedroom £202
2 bedroom £212
3 bedroom £230
The Service and Well-being Charge is reviewed annually. It is important to point out that payment of the service charge has to continue even if the apartment is vacant, as it is apportioned between all homeowners in order to maintain the high standard of service.
Ground Rent
Annual Ground Rent charges 2024:
1 bedroom apartments – £1,103.56
The ground rent is due annually from 1st January and will be reviewed every year in line with the Retail Price Index.
In addition, to give homeowners maximum flexibility, we have incorporated into our lease the option to buy out your Ground Rent at any time by giving the legal landlord written notice, and paying a fee of 40 x the annual Ground Rent at the time of the service of the notice, which will take effect from the 1st January the following year. For every year after that for the duration of the lease the rent will be “a peppercorn” (i.e. zero pounds).
Building Reserve Fund
While the day to day maintenance of the buildings and facilities is covered by the Service and Well-being Charge, which is kept as low as possible to leave homeowners with maximum disposable income, major capital costs and refurbishment are not included.
It is important that maintenance is kept to the highest standards for all to enjoy, and to cover any major works, a fee of 0.25% of your sale price for each year, or part-year, of occupation will be levied when you sell on your apartment.
The Building Reserve Fund will build up over time so that money is available to pay for capital costs as they occur e.g replacement lifts, restaurant kitchen equipment, the buildings roof and car park etc. This means that the development is always kept up to the same standard as when you purchased your apartment.
Leasehold Details
125 years from and including 1 January 2020
- COUNCIL TAXA payment made to your local authority in order to pay for local services like schools, libraries, and refuse collection. The amount you pay depends on the value of the property.Read more about council Tax in our glossary page.
- Band: C
- PARKINGDetails of how and where vehicles can be parked, and any associated costs.Read more about parking in our glossary page.
- Yes
- GARDENA property has access to an outdoor space, which could be private or shared.
- Yes
- ACCESSIBILITYHow a property has been adapted to meet the needs of vulnerable or disabled individuals.Read more about accessibility in our glossary page.
- Ask agent
The Folds, School Brow, Romiley, Stockport, SK6
NEAREST STATIONS
Distances are straight line measurements from the centre of the postcode- Romiley Station0.4 miles
- Bredbury Station0.8 miles
- Woodley Station1.1 miles
About the agent
When the time comes to sell your Adlington Retirement Living apartment, our specialist resales experts will be there to help you and your family every step of the way. The Adlington Estates team will introduce prospective buyers to your pre-loved apartment and make the sales process as easy as possible.
We want to achieve the best market value for the sale of your Adlington apartment as much as you do and ensure that our retirement communities thrive today and in the future. Our strateg
Notes
Staying secure when looking for property
Ensure you're up to date with our latest advice on how to avoid fraud or scams when looking for property online.
Visit our security centre to find out moreDisclaimer - Property reference 27681476. The information displayed about this property comprises a property advertisement. Rightmove.co.uk makes no warranty as to the accuracy or completeness of the advertisement or any linked or associated information, and Rightmove has no control over the content. This property advertisement does not constitute property particulars. The information is provided and maintained by Adlington Estates, Congleton. Please contact the selling agent or developer directly to obtain any information which may be available under the terms of The Energy Performance of Buildings (Certificates and Inspections) (England and Wales) Regulations 2007 or the Home Report if in relation to a residential property in Scotland.
*This is the average speed from the provider with the fastest broadband package available at this postcode. The average speed displayed is based on the download speeds of at least 50% of customers at peak time (8pm to 10pm). Fibre/cable services at the postcode are subject to availability and may differ between properties within a postcode. Speeds can be affected by a range of technical and environmental factors. The speed at the property may be lower than that listed above. You can check the estimated speed and confirm availability to a property prior to purchasing on the broadband provider's website. Providers may increase charges. The information is provided and maintained by Decision Technologies Limited. **This is indicative only and based on a 2-person household with multiple devices and simultaneous usage. Broadband performance is affected by multiple factors including number of occupants and devices, simultaneous usage, router range etc. For more information speak to your broadband provider.
Map data ©OpenStreetMap contributors.




