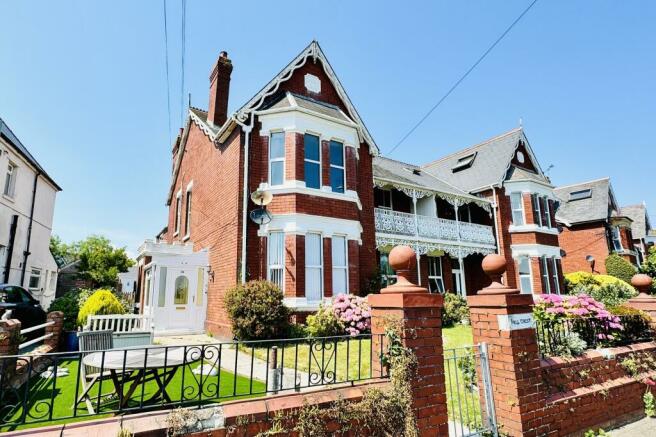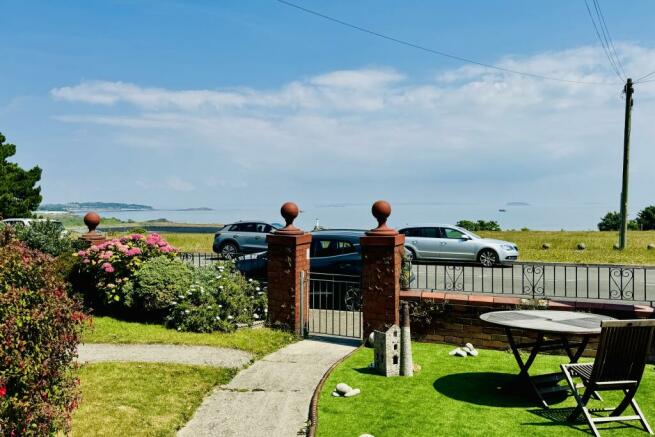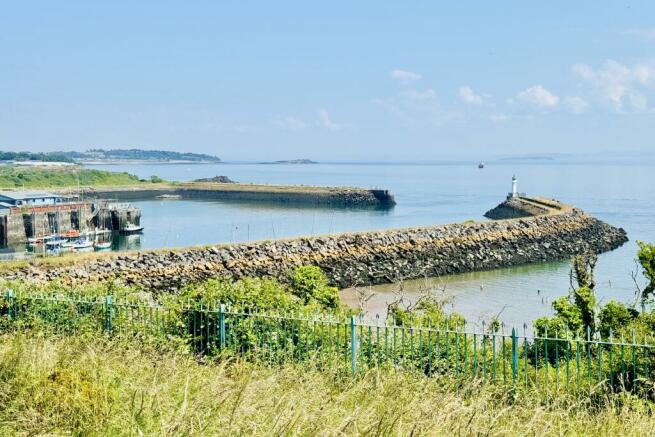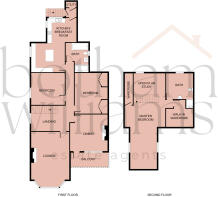Friars Road
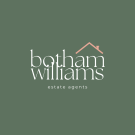
- PROPERTY TYPE
Flat
- BEDROOMS
3
- BATHROOMS
2
- SIZE
1,776 sq ft
165 sq m
- TENUREDescribes how you own a property. There are different types of tenure - freehold, leasehold, and commonhold.Read more about tenure in our glossary page.
Freehold
Key features
- Exceptional Period Property spanning the first & second floor
- 2 bedrooms and an attic room
- Barry Island Primary School Catchment
- Beautiful dining room with a balcony
- Uninterrupted sea views and 40 metres from the beach
- Recently landscaped garden and Double Garage with electric doors
- No onward chain
- Excellent transport links to Cardiff and M4
- Barry Island and Whitmore School Catchment
Description
It is situated in the heart of Barry Island, this captivating property offers a vibrant lifestyle opportunity, free from any ongoing chain. Nestled within walking distance to beaches, the train station, and local shops, it promises both convenience and scenic charm.
Spanning the first and second floors, the accommodation greets you with an entrance porch leading to stairs to the first floor. Inside, discover a welcoming hallway, a lounge adorned with a bay window providing panoramic views, a dining room complemented by a covered balcony, two spacious double bedrooms, a lavish 4-piece bathroom, and a contemporary kitchen breakfast room featuring a utility area. Ascending to the second floor reveals a generously-sized loft room, complete with a study area, dressing room, and a generously-sized en suite shower room.
Externally, the property exudes elegance with its Edwardian façade and enjoys a front garden along with a larger-than-average rear garden which has been recently landscaped and features a garage. This is a home that seamlessly blends modern comfort with timeless charm, promising a lifestyle of unparalleled enjoyment.
This property is sold with no onward chain.
Communal Entrance Porch
Upon entry, you're greeted by the original tiled floor, offering a touch of character. A stained glass window on the side adds a subtle hint of elegance. Stairs quietly lead up to the first floor, inviting you to explore further.
Hallway
With original coving features and dado rail. Carpeted with opaque window to side and further stairs rising to second floor. Two radiators. Doors to lounge, dining room, both bedrooms, bathroom and kitchen breakfast room.
Living Room
5.63m x 3.96m
An impressive, carpeted reception room with large bay window allowing views across thew Channel. There is a large feature slate fireplace with a gas fire along with radiators.
Bathroom
3.30m x 2.23m
A luxurious four-piece bathroom suite featuring a panelled bath, a shower cubicle with a rainfall-style shower and a separate rinser, a wash hand basin set into a vanity unit, and a low-level WC. The bathroom is adorned with marble-tiled walls and a matching floor, and includes an opaque window and a heated towel rail.
Kitchen Breakfast Room
6.42m x 3.45m
Situated at the rear of the property, this modern kitchen features an extensive range of eye-level and base-level units with complementing granite work surfaces. It includes a matching island with a breakfast bar area. The kitchen is equipped with integrated appliances such as a microwave, dishwasher, wine cooler, American-style fridge freezer, and a large range oven and hob. Additional features include radiators, a tiled floor with underfloor heating, windows to the side and rear, and a door leading to the rear lobby.
Rear Lobby
The lobby features a vinyl floor and a uPVC door leading to the rear garden. There is also a cupboard housing a washing machine.
SECOND FLOOR
Dining Room
4.26m x 4.01m
Welcome to a generously-sized dining room featuring charming original-style coving and a sleek laminate floor. This space boasts a fantastic balcony accessed through elegant uPVC doors, complete with a marble fireplace and a radiator. Step out onto the balcony to enjoy its tiled floor, decorative cast iron surrounds, and breath-taking views.
Bedroom One
4.39m x 3.30m
A double bedroom featuring plush carpeting and a rear aspect window. The room includes built-in cupboards and a radiator.
Bedroom Two
3.63m x 3.40m
A further carpeted double bedroom with side aspect window and radiator.
Loft Room
8.76m x 4.42m
A fantastic room that is currently being used as the master bedroom. This spacious area is carpeted with original wooden beams. There are Velux window and a radiator. There is also a separate study area, doors to the dressing room and en suite shower room.
Dressing Room
3.02m x 2.72m
A fantastic addition with heaps of storage including built in clothes rails.
En Suite Shower Room
3.02m x 2.87m
A huge shower room with shower cubicle, low level WC with concealed cistern and pedestal wash hand basin. There is laminate floor and tiled walls. There is also fitted cupboards and a radiator.
OUTSIDE
Front Garden
The most beautiful period property that is entered via a wrought iron gate that leads into an area withy established shrubs and flowers. There is a pathway leading to a communal door and also a path to the rear garden.
Rear Garden
Steps ascending to a fantastic garden that was recently landscaped. There is a large tiled patio area with built in planters and seating. There is newly laid Astro-turf, established shrubs and trees. There is a Gate to front and a pathway to the back patio where there is access to the double garage. Access to rear lane.
Garage
5.61m x 4.97m
Large garage with up and over electric door.
Lease Details
The freehold of this maisonette and apartment below is owned by this property. The building has a lease of 999 years from approx 1910.
- COUNCIL TAXA payment made to your local authority in order to pay for local services like schools, libraries, and refuse collection. The amount you pay depends on the value of the property.Read more about council Tax in our glossary page.
- Band: B
- PARKINGDetails of how and where vehicles can be parked, and any associated costs.Read more about parking in our glossary page.
- Yes
- GARDENA property has access to an outdoor space, which could be private or shared.
- Yes
- ACCESSIBILITYHow a property has been adapted to meet the needs of vulnerable or disabled individuals.Read more about accessibility in our glossary page.
- Ask agent
Friars Road
NEAREST STATIONS
Distances are straight line measurements from the centre of the postcode- Barry Island Station0.2 miles
- Barry Docks Station0.7 miles
- Barry Station0.8 miles
About the agent
Botham Williams is 21st Century Estate Agent who are customer focused, independently minded and competitively priced. We aim to remove the stress of buying and selling your home by offering a bespoke, elevated experience from two local experts who are available 7 days a week. We are striving to be the Vale of Glamorgans most sustainable estate agency.
Industry affiliations

Notes
Staying secure when looking for property
Ensure you're up to date with our latest advice on how to avoid fraud or scams when looking for property online.
Visit our security centre to find out moreDisclaimer - Property reference BPJ-13976009. The information displayed about this property comprises a property advertisement. Rightmove.co.uk makes no warranty as to the accuracy or completeness of the advertisement or any linked or associated information, and Rightmove has no control over the content. This property advertisement does not constitute property particulars. The information is provided and maintained by Botham Williams, Penarth. Please contact the selling agent or developer directly to obtain any information which may be available under the terms of The Energy Performance of Buildings (Certificates and Inspections) (England and Wales) Regulations 2007 or the Home Report if in relation to a residential property in Scotland.
*This is the average speed from the provider with the fastest broadband package available at this postcode. The average speed displayed is based on the download speeds of at least 50% of customers at peak time (8pm to 10pm). Fibre/cable services at the postcode are subject to availability and may differ between properties within a postcode. Speeds can be affected by a range of technical and environmental factors. The speed at the property may be lower than that listed above. You can check the estimated speed and confirm availability to a property prior to purchasing on the broadband provider's website. Providers may increase charges. The information is provided and maintained by Decision Technologies Limited. **This is indicative only and based on a 2-person household with multiple devices and simultaneous usage. Broadband performance is affected by multiple factors including number of occupants and devices, simultaneous usage, router range etc. For more information speak to your broadband provider.
Map data ©OpenStreetMap contributors.
