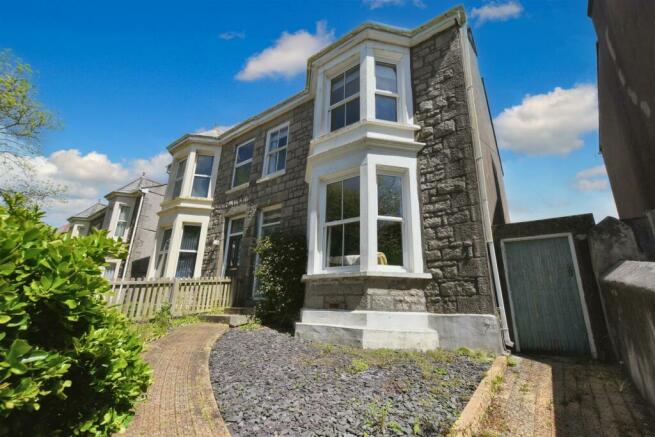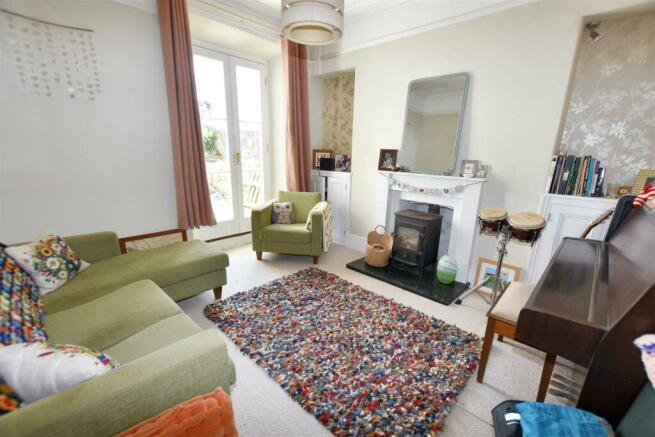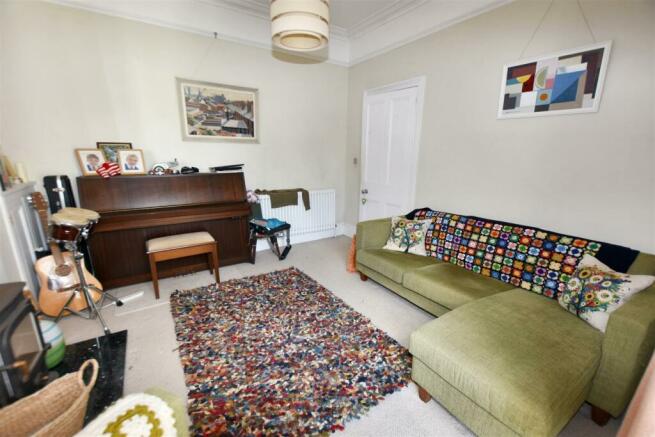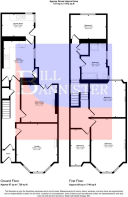
Albany Road, Redruth

- PROPERTY TYPE
Semi-Detached
- BEDROOMS
4
- BATHROOMS
1
- SIZE
1,561 sq ft
145 sq m
- TENUREDescribes how you own a property. There are different types of tenure - freehold, leasehold, and commonhold.Read more about tenure in our glossary page.
Freehold
Key features
- Substantial Edwardian Residence
- Many Fine Features
- 4 Bedrooms
- 2 Living Rooms
- Kitchen & Laundry Room
- Bathroom
- Gas Heating
- Predominantly Double Glazing
- Gardens
- Garage
Description
Set back from the road in a slightly elevated position, this family sized semi detached bay windowed house has much to commend it. Over the last few years the vendors have carried out a comprehensive work of refurbishment, replacement and tasteful updating complementing the original features. The gas heating system predominantly uses cast radiators in the old style and there is quite a lot of replacement wooden double glazing together with upvc double glazed bay windows to both floors (installed by Philip Whear Windows). Features include a fine tiled floor in the hallway, a magnificent fireplace in the sitting room together with a fine coved ceiling with a centre rose and two of the bedrooms have cast fireplaces. As mentioned, a lot of work has been carried out here and it has now been left for a discerning purchaser to finish off to their own taste and replace the kitchen. Externally there is a well enclosed front garden with what appears to be original paving. A side pedestrian gate leads to a courtyard and steps to a substantial outhouse that also has a wc. There is a lawned rear garden with a side store area and single garage. External decoration will need undertaking and there are also the dwarf walls of a conservatory that has been removed. Albany Road is a tree lined avenue leading to Victoria Park with its well known bowling green and club. To the rear is Trefusis Park which has a children's play area. The town is within a virtually level two thirds of a mile and here you will find shopping facilities, bus services and a main line railway station. Carn Marth, the second highest point in Cornwall, is within approximatley two miles and the A30 is with probably four miles.
To summarise, this home is ready for your individual stamp and the owners have spent a lot of time and effort to get the refurbishments carried out.
Entrance Vestibule - Tiled floor, double glazed door and a lovely door with coloured glass and matching plain side screens which might possibly be original.
Hallway - Stairs to the first floor, understairs cupboard and probably an original tiled floor. Pipework is ready for a radiator.
Lounge - 4.05m x 4.78m into bay (13'3" x 15'8" into bay) - A lovely door with several panels being embossed. This bay windowed room has double glazing and a focal point cast fireplace and surround with a raised hearth. Cast radiator, pine floor, ceiling coving and centre rose. A lovely light room with a good aspect.
Dining Room - 3.63 x 3.69m (11'10" x 12'1") - Multi fuel stove in a hearth flanked by alcoves having half cupboards. There is a cast radiator and timber double doors to the rear.
Kitchen - 3.00m x 3.89m (9'10" x 12'9") - Now ready for replacing, it has a range of base units with cupboards and drawers beneath, splash backs and a four ring gas hob. There are eye level units, shelved cupboards and understairs storage. Fitted double oven, original single glazed window and a tiled floor. Radiator.
Laundry Room - 3.23m x 2.21m (10'7" x 7'3") - Working surfaces plus a sink unit and space for white goods. Rear double glazed window and a small double glazed stable door to the side. Tiled floor and a radiator.
First Floor -
Bedroom 1 - 3.47m x 5.20m into bay (11'4" x 17'0" into bay) - Upvc double glazed bay window and a lovely cast fireplace with a wooden surround and a slate hearth. Pine flooring and a cast radiator.
Bedroom 2 - 3.55m x 3.64m (11'7" x 11'11") - Timber double glazed sash window and a lovely cast fireplace with a slate hearth. Cast radiator.
Bedroom 3 - 3.50m x 2.37m (11'5" x 7'9") - With wooden windows and a cast radiator.
Bedroom 4 - 1.86m x 3.55m (6'1" x 11'7") - With osbcure glazing and a cast radiator.
Double Landing - With loft access and velux rooflights. Substantial double cupboard housing a hot water cylinder (this has immersion heating for the summer if required).
Bathroom - 2.43m x 3.57m (7'11" x 11'8") - Obscure double glazed wooden window to the side. A tub bath with a mixer tap and shower plus a separate shower cubicle with glass doors. Wash hand basin with a splash back and a low level wc. Vinyl tiled flooring, half tiled surround, a ladder radiator and a tall radiator.
Outside - There is a gently sloping lawned front garden and hedging with a paved pathway which is quite possibly original. There is a side pedestrian gate. To the rear external redecoration will be required, as previously mentioned. Steps lead to a SUBSTANTIAL STORE/LAUNDRY ROOM 3.60m x 2.00m (11'9 x 6'6) with a wall mounted gas boiler and a wc. Steps then lead to a lawned rear garden being well enclosed with some established shrubbery. A side access leads to a rear lane and there is GARAGE 4.80m x 2.70m (15'8 x 8'10) with an up and over door.
Directions - From our office in Redruth proceed along Penryn Street and turn left at the first set of lights into Station Hill. At the next set of lights turn right under the bridge into Bond Street and take the second left by St Andrews Church into Heanton Terrace. At the top turn right into Albany Road and number 116 will be found in the second part of Albany Road on the left hand side.
Agents Notes - TENURE: Freehold.
COUNCIL TAX BAND: C.
Services - Mains drainage, mains electricity, mains metered water, mains gas.
Brochures
Albany Road, RedruthBrochure- COUNCIL TAXA payment made to your local authority in order to pay for local services like schools, libraries, and refuse collection. The amount you pay depends on the value of the property.Read more about council Tax in our glossary page.
- Band: C
- PARKINGDetails of how and where vehicles can be parked, and any associated costs.Read more about parking in our glossary page.
- Yes
- GARDENA property has access to an outdoor space, which could be private or shared.
- Yes
- ACCESSIBILITYHow a property has been adapted to meet the needs of vulnerable or disabled individuals.Read more about accessibility in our glossary page.
- Ask agent
Albany Road, Redruth
NEAREST STATIONS
Distances are straight line measurements from the centre of the postcode- Redruth Station0.4 miles
- Camborne Station3.6 miles
- Perranwell Station4.9 miles
About the agent
Established in 2011, our Estate Agency combines over 60 years of experience in property. Bill has worked in Redruth since 1970 and is fully qualified in sales by private treaty and auction if required. We have a large rental department established over 25 years ago. Our company will offer you a quality service with an in depth knowledge of the area. Call us for buying, selling or letting your home.
Notes
Staying secure when looking for property
Ensure you're up to date with our latest advice on how to avoid fraud or scams when looking for property online.
Visit our security centre to find out moreDisclaimer - Property reference 33109467. The information displayed about this property comprises a property advertisement. Rightmove.co.uk makes no warranty as to the accuracy or completeness of the advertisement or any linked or associated information, and Rightmove has no control over the content. This property advertisement does not constitute property particulars. The information is provided and maintained by Bill Bannister Estate Agents, Redruth. Please contact the selling agent or developer directly to obtain any information which may be available under the terms of The Energy Performance of Buildings (Certificates and Inspections) (England and Wales) Regulations 2007 or the Home Report if in relation to a residential property in Scotland.
*This is the average speed from the provider with the fastest broadband package available at this postcode. The average speed displayed is based on the download speeds of at least 50% of customers at peak time (8pm to 10pm). Fibre/cable services at the postcode are subject to availability and may differ between properties within a postcode. Speeds can be affected by a range of technical and environmental factors. The speed at the property may be lower than that listed above. You can check the estimated speed and confirm availability to a property prior to purchasing on the broadband provider's website. Providers may increase charges. The information is provided and maintained by Decision Technologies Limited. **This is indicative only and based on a 2-person household with multiple devices and simultaneous usage. Broadband performance is affected by multiple factors including number of occupants and devices, simultaneous usage, router range etc. For more information speak to your broadband provider.
Map data ©OpenStreetMap contributors.





