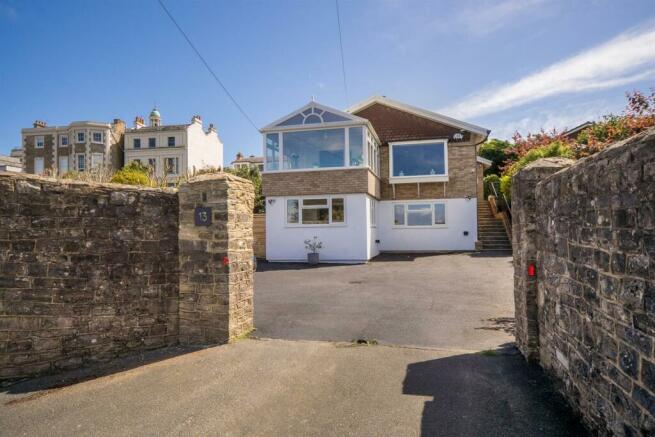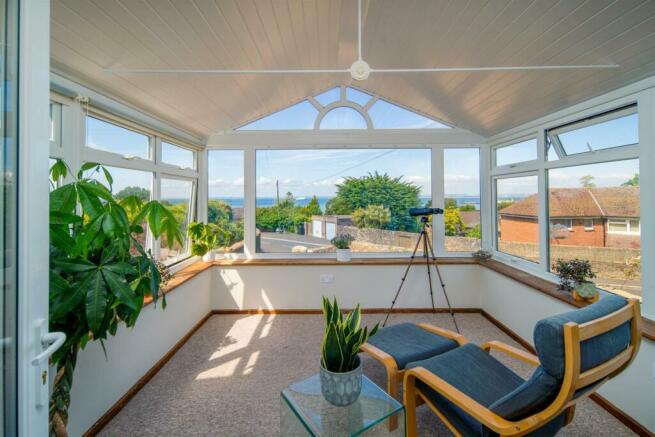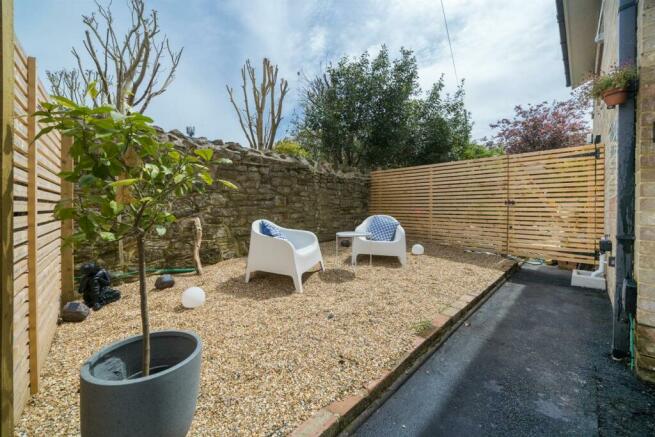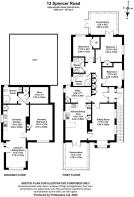Spencer Road, Ryde

- PROPERTY TYPE
Detached
- BEDROOMS
4
- BATHROOMS
3
- SIZE
1,689 sq ft
157 sq m
- TENUREDescribes how you own a property. There are different types of tenure - freehold, leasehold, and commonhold.Read more about tenure in our glossary page.
Freehold
Key features
- STUNNING SEA VIEWS
- SOUGHT AFTER LOCATION
- NEW SELF-CONTAINED 1 BED ANNEXE
- GENEROUS DRIVEWAY WITH OFF ROAD PARKING
- 4 BEDROOMS INC. ANNEXE ROOM
- CLOSE PROXIMITY TO RYDE SCHOOL & FERRIES
Description
Found on one of the more sought after roads in Ryde, close to the town amenities, beach, Ryde School and commuter links, 13 Spencer Road has glorious Solent views, which can be enjoyed from the principal rooms making it an ideal home, with additional ground floor accommodation currently used as a successful holiday letting. The accommodation is arranged in an ‘upside down’ format to make best of the views with four bedrooms, three of which are on the first floor, including two bathrooms and large sitting room/open plan kitchen dining room and conservatory achieving wonderful sea views. The ground floor has been converted from garaging to now provide a new self-contained one bedroom annexe with high-specification finish. A staircase could be reintroduced to connect both floors internally and as part of the planning permission achieved, there is also scope for an ancillary home office to be added and located somewhere in the rear gardens. Furthermore there is a void of undeveloped space on the ground floor at the rear of the house. Gardens wrap around the house enjoying a sunny southerly aspect, whilst at the front is mature hedging forming a boundary to one side of a large tarmacadam driveway within the original stone walls. There is also a dedicated courtyard garden to the side of the ground floor annexe.
Situated within a Conservation Area, Number 13 benefits from being located in a quiet attractive position, just a short walk from the beach located on the Island Coastal Path and within a couple of minutes' walk of the well regarded Ryde School. The amenities of the town including a range of shops and restaurants, together with high-speed ferry services are all within easy walking distance. There are frequent crossings on the passenger ferry service to Portsmouth (taking about 20 minutes) and to Southsea on the hovercraft (taking about 12 minutes). The car ferry to Portsmouth is a few minutes by car away in Fishbourne. Ryde also has a large sandy beach, popular for swimmers and kite surfers as well as having a small marina.
Accommodation
First Floor
Entrance
The main house is accessed via a staircase gradually rising to a landing/deck where there are views of the sea and a large uPVC double glazed door.
Porch
Small vestibule with 8 panel timber front door set within architectural glass blocks and side.
Hallway
A light-filled hallway with plenty of storage within three deep cloak/airing cupboards, one of which housing a new large 300l unvented water cylinder.
Sitting Room
A good-sized dual aspect room with deep bay window enjoying far reaching sea views. Fireplace housing electric fire and connection point for a gas fire.
Kitchen/Dining Room
An excellent family room with dual aspect windows, sea views and a handmade kitchen with oak fronts and stone worktops incorporating a range of under-counter and wall-mounted storage units, a 1.5 bowl stainless steel Franke sink with mixer tap over. Dishwasher, extractor hood, oven and drinks fridge also included. Large integrated handmade dresser unit to one side.
Conservatory
With the best views in the house, this elevated conservatory overlooks The Solent and provides an ideal space for entertaining, dining or enjoying the moving landscape of ferries, cruise ships and vista with Portsmouth and Spinnaker Tower in the background. The roof has been insulated to ensure it can be used year-round.
Utility Room
With a further range of storage units and space and plumbing for washing machine, tumble dryer and American style fridge freezer.
Bedrooms 1, 2 + 3
There are three bedrooms on the first floor, one of which achieves a sea view to the front, whilst the two rear bedrooms have a sunny southerly aspect, one has built in wardrobes and a wash basin, whilst the other has a large built-in wardrobe and access to the rear garden room.
Shower Rooms
The are two shower rooms, both with shower, hidden cistern W.C. vanity unit wash basin and heated towel rails.
Garden Room
Large uPVC double glazed garden room overlooking the garden with access to a private deck with southerly aspect.
Lower Ground Floor/Self Contained Annexe
Converted in 2023, the former garages have the benefit of planning permission, building regulations sign off and have been converted with comprehensive insulation and an excellent specification of finish. The large spacious bedroom has a built-in wardrobe and an attractive open plan living area with luxury vinyl tiled floors and a contemporary fully equipped kitchen with integrated appliances. To the rear is a large shower room, W.C. utility cupboard and lockable store room.
Outside
Set back from the road within original stone walls, a pedestrian gate and driveway between two pillars leading to a large tarmacadam driveway with parking for several cars. On the left-hand side is a courtyard garden for the holiday let with gravelled area and sunny aspect. On the right-hand side is mature planting and steps rise to the main entrance to the house. The rear garden is enclosed in original stone walling with new venetian style fencing to the rear, and a gravelled area with mature planting and southerly aspect. The large decked space provides an ideal area for outdoor dining and entertaining and there is also a garden shed. There is large additional lockable storage underneath the garden room accessible from the side outside. A large loft space located off the main hallway and utility offers additional storage in the house. There is potential to use a large void to the rear of the lower-ground floor either as storage with access from outside, or incorporating with the inside of the property.
Services
Mains electricity, water and drainage. Heating is provided by gas fired boiler located in the store on the ground floor and new unvented cylinder and delivered by radiators. A water softener is also in place. The property is currently connected to Wightfibre fibreoptic hi-speed internet.
Council Tax
F
EPC Rating
D
Tenure
The property is offered freehold.
Postcode
PO33 2NY
Viewings
Viewings by appointment with the Sole Agents Spence Willard
Important Notice
1. Particulars: These particulars are not an offer or contract, nor part of one. You should not rely on statements by Spence Willard in the particulars or by word of mouth or in writing (“information”) as being factually accurate about the property, its condition or its value. Neither Spence Willard nor any joint agent has any authority to make any representations about the property, and accordingly any information given is entirely without responsibility on the part of the agents, seller(s) or lessor(s). 2. Photos etc: The photographs show only certain parts of the property as they appeared at the time they were taken. Areas, measurements and distances given are approximate only. 3. Regulations etc: Any reference to alterations to, or use of, any part of the property does not mean that any necessary planning, building regulations or other consent has been obtained. A buyer or lessee must find out by inspection or in other ways that these matters have been properly dealt with and that all information is correct. 4. VAT: The VAT position relating to the property may change without notice.
Brochures
13 Spencer Road Brochure.pdf- COUNCIL TAXA payment made to your local authority in order to pay for local services like schools, libraries, and refuse collection. The amount you pay depends on the value of the property.Read more about council Tax in our glossary page.
- Band: F
- PARKINGDetails of how and where vehicles can be parked, and any associated costs.Read more about parking in our glossary page.
- Yes
- GARDENA property has access to an outdoor space, which could be private or shared.
- Yes
- ACCESSIBILITYHow a property has been adapted to meet the needs of vulnerable or disabled individuals.Read more about accessibility in our glossary page.
- Ask agent
Spencer Road, Ryde
NEAREST STATIONS
Distances are straight line measurements from the centre of the postcode- Ryde Esplanade Station0.3 miles
- Ryde St. Johns Road Station0.6 miles
- Ryde Pier Head Station0.7 miles
About the agent
A well established team with a proven track record of selling quality property across the Island. This Independent Estate Agency has a prominent and dynamic sales team providing clients with an effective, professional service in sales and lettings of property across the Island.
The team have successfully sold a diverse range of properties including waterfront houses and apartments, farms & equestrian property, cottages and Manor houses. We aim to combine great contacts with the latest t
Notes
Staying secure when looking for property
Ensure you're up to date with our latest advice on how to avoid fraud or scams when looking for property online.
Visit our security centre to find out moreDisclaimer - Property reference 33109445. The information displayed about this property comprises a property advertisement. Rightmove.co.uk makes no warranty as to the accuracy or completeness of the advertisement or any linked or associated information, and Rightmove has no control over the content. This property advertisement does not constitute property particulars. The information is provided and maintained by Spence Willard, Bembridge. Please contact the selling agent or developer directly to obtain any information which may be available under the terms of The Energy Performance of Buildings (Certificates and Inspections) (England and Wales) Regulations 2007 or the Home Report if in relation to a residential property in Scotland.
*This is the average speed from the provider with the fastest broadband package available at this postcode. The average speed displayed is based on the download speeds of at least 50% of customers at peak time (8pm to 10pm). Fibre/cable services at the postcode are subject to availability and may differ between properties within a postcode. Speeds can be affected by a range of technical and environmental factors. The speed at the property may be lower than that listed above. You can check the estimated speed and confirm availability to a property prior to purchasing on the broadband provider's website. Providers may increase charges. The information is provided and maintained by Decision Technologies Limited. **This is indicative only and based on a 2-person household with multiple devices and simultaneous usage. Broadband performance is affected by multiple factors including number of occupants and devices, simultaneous usage, router range etc. For more information speak to your broadband provider.
Map data ©OpenStreetMap contributors.




