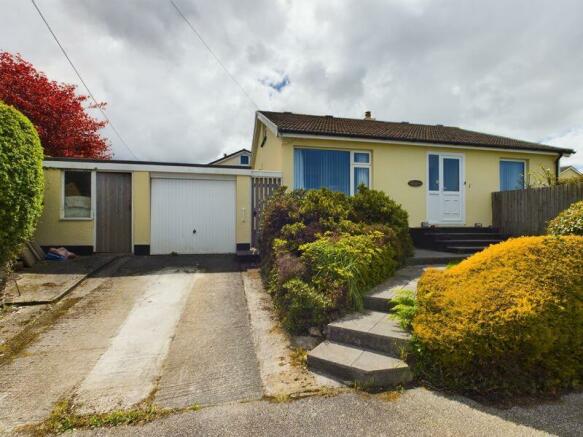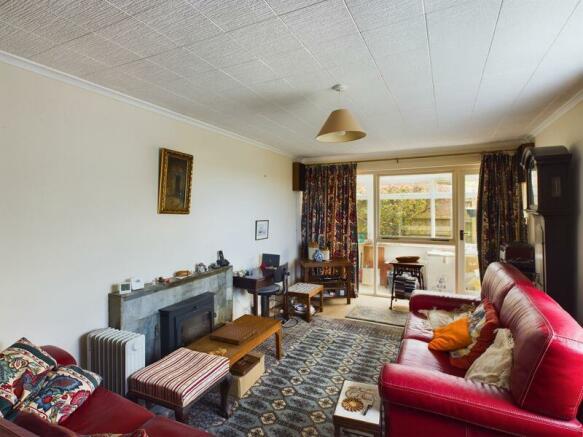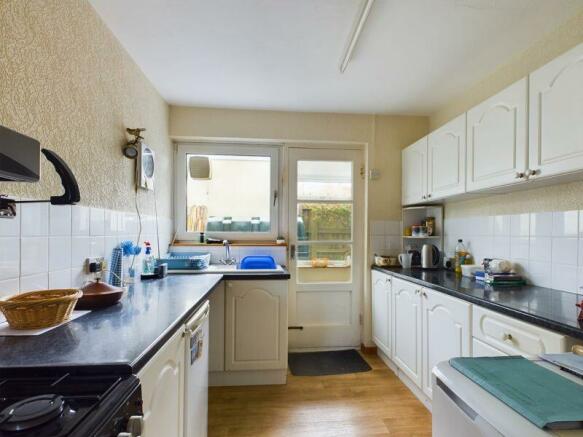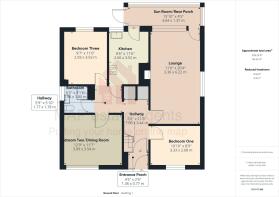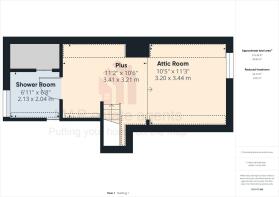
Carnon Downs, Truro - Three bedroom detached bungalow

- PROPERTY TYPE
Bungalow
- BEDROOMS
3
- BATHROOMS
2
- SIZE
Ask agent
- TENUREDescribes how you own a property. There are different types of tenure - freehold, leasehold, and commonhold.Read more about tenure in our glossary page.
Freehold
Key features
- Detached bungalow in a corner plot position
- Three bedrooms, bedroom two/dining room
- Generous lounge with wood burner
- Entrance porchway
- Attic room with en-suite shower
- Double glazed windows and doors
- Enclosed gardens
- Garage plus workshop space
- Ideal for access to local village amenities
- Vacant possession
Description
The property occupies a corner plot, although requiring some updating the accommodation benefits from double glazed windows and doors along with an oil fired central heating system.
Although the main accommodation is to the ground floor a staircase accessed from the entrance hallway gives access to further accommodation in the attic room with an en-suite shower.
Externally to the front is an area of garden with mature shrubs with a single driveway accessing the garage with two work benches and additional workshop area off.
Adjacent to the garage is an additional storage unit.
A pathway via the side of the property gives access to the rear garden, again offering a variety of shrubs with pathway leading to the additional area of garden to the side which is laid to lawn and being enclosed with fencing.
Carnon Downs is a popular village located within easy reach of Truro and being on a regular bus route.
Locally can be found a range of amenities such as dentist, Post Office, hairdressers and a village shop which caters extremely well for day to day needs.
Also within a reasonable travelling distance is the maritime town of Falmouth, again offering a good range of independent shops, restaurants, the National Maritime Museum and access to three popular beaches.
Truro itself is a popular city for visitors with its cobbled streets and Georgian architecture, there are a good range of high street multiples sat alongside independent retail outlets and the piazza being home to The Hall For Cornwall.
The north coast and south coasts are again within a reasonable travelling distance with their contrasting coastlines, the north being popular for surfers whilst the south is excellent for sailing.
ACCOMMODATION COMPRISES
Double glazed door opening to:-
ENTRANCE PORCH
Doorway giving access to:-
HALLWAY
Staircase to the first floor attic room, airing cupboard, walk-in storage cupboard, radiator and access to:-
LOUNGE
20' 4'' x 11' 0'' (6.19m x 3.35m)
Double glazed window and glazed door to rear entrance/sun room. Multi-fuel wood burner set in a slate fireplace and hearth. Radiator.
REAR ENTRANCE/SUN ROOM
15' 10'' x 4' 5'' (4.82m x 1.35m)
Double glazed door to exterior, double glazed windows.
BEDROOM ONE
10' 10'' x 8' 9'' (3.30m x 2.66m)
Double glazed window to front elevation. Radiator.
BEDROOM TWO/DINING ROOM
12' 9'' x 11' 7'' (3.88m x 3.53m)
Double glazed window to front elevation. Radiator.
BEDROOM THREE
11' 6'' x 9' 7'' (3.50m x 2.92m)
Double glazed window to rear elevation. Radiator.
KITCHEN
11' 6'' x 8' 6'' (3.50m x 2.59m) maximum measurements
Doorway accessing sun room/rear porchway. A range of base and wall mounted storage cupboards with worktops incorporating a single sink unit with mixer tap. Space for fridge, plumbing for automatic washing machine, part tiled walls.
SHOWER ROOM
Double glazed window. Close coupled WC, pedestal wash hand basin and shower cubicle. Part tiled walls, radiator and shaver point.
ATTIC ROOM
11' 3'' x 10' 5'' (3.43m x 3.17m)
PLUS
11' 2'' x 10' 6'' (3.40m x 3.20m) Some restricted head room to two sides.
Double glazed window to side elevation. Access to:-
SHOWER ROOM
Double glazed window to side elevation. Wash hand basin, low level WC and shower cubicle. Storage into eaves.
OUTSIDE
Immediately to the front of the property a single driveway gives access to the garage. The front garden has an area of grass with a variety of shrubs and a gateway via the side of the property leads around to an area of garden being paved with a useful timber shed, raised flower beds and shrubs and access to the oil tank, gas cylinders and a useful water tap. The additional garden to the side of the property is laid to lawn being enclosed with fencing with a pedestrian gateway.
GARAGE
16' 4'' x 8' 6'' (4.97m x 2.59m)
Having a single up and over door and window to rear elevation. Within the garage power is connected along with work benches and a step up to:-
WORKSHOP SPACE
9' 2'' x 6' 4'' (2.79m x 1.93m) irregular shape
Window to rear elevation and houses the oil fired boiler.
STORAGE SPACE
8' 0'' x 5' 11'' (2.44m x 1.80m) irregular shape
A useful storage space accessed from outside with door and window.
SERVICES
Mains drainage, mains water, mains electricity. Oil heating and cylinder gas.
AGENT'S NOTE
The Council Tax band for the property is band 'D'.
DIRECTIONS
Proceeding into Carnon Downs off the roundabout, continue along Forth Coth turning right into Quenchwell Road, turning left into Forth Noweth where th eproperty is located on the left hand side, where a MAP 'For Sale' board has been erected. If using What3words:- shallower.clan.slick
Brochures
Property BrochureFull Details- COUNCIL TAXA payment made to your local authority in order to pay for local services like schools, libraries, and refuse collection. The amount you pay depends on the value of the property.Read more about council Tax in our glossary page.
- Band: D
- PARKINGDetails of how and where vehicles can be parked, and any associated costs.Read more about parking in our glossary page.
- Yes
- GARDENA property has access to an outdoor space, which could be private or shared.
- Yes
- ACCESSIBILITYHow a property has been adapted to meet the needs of vulnerable or disabled individuals.Read more about accessibility in our glossary page.
- Ask agent
Carnon Downs, Truro - Three bedroom detached bungalow
NEAREST STATIONS
Distances are straight line measurements from the centre of the postcode- Perranwell Station1.3 miles
- Truro Station2.9 miles
- Penryn Station3.9 miles
About the agent
MAP Estate Agents, Barncoose
Gateway Business Centre, Wilson Way, Barncoose, Illogan Highway, TR15 3RQ

Selling and letting homes across West Cornwall in a very personal and modern way. Please let us put your home 'On the MAP'
The MAP team are all very experienced and well established property professionals who have helped thousands of buyers and sellers over the years across West Cornwall. Between us we have over 125 years of selling and letting homes in the region.
Since opening in 2017 the business has grown considerably mainly through recommendation.
Notes
Staying secure when looking for property
Ensure you're up to date with our latest advice on how to avoid fraud or scams when looking for property online.
Visit our security centre to find out moreDisclaimer - Property reference 12314968. The information displayed about this property comprises a property advertisement. Rightmove.co.uk makes no warranty as to the accuracy or completeness of the advertisement or any linked or associated information, and Rightmove has no control over the content. This property advertisement does not constitute property particulars. The information is provided and maintained by MAP Estate Agents, Barncoose. Please contact the selling agent or developer directly to obtain any information which may be available under the terms of The Energy Performance of Buildings (Certificates and Inspections) (England and Wales) Regulations 2007 or the Home Report if in relation to a residential property in Scotland.
*This is the average speed from the provider with the fastest broadband package available at this postcode. The average speed displayed is based on the download speeds of at least 50% of customers at peak time (8pm to 10pm). Fibre/cable services at the postcode are subject to availability and may differ between properties within a postcode. Speeds can be affected by a range of technical and environmental factors. The speed at the property may be lower than that listed above. You can check the estimated speed and confirm availability to a property prior to purchasing on the broadband provider's website. Providers may increase charges. The information is provided and maintained by Decision Technologies Limited. **This is indicative only and based on a 2-person household with multiple devices and simultaneous usage. Broadband performance is affected by multiple factors including number of occupants and devices, simultaneous usage, router range etc. For more information speak to your broadband provider.
Map data ©OpenStreetMap contributors.
