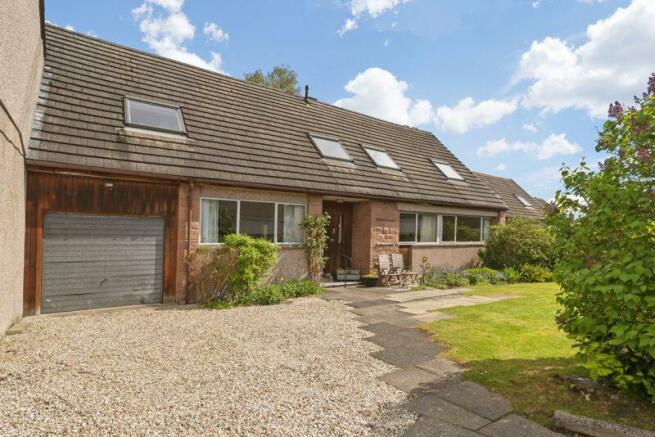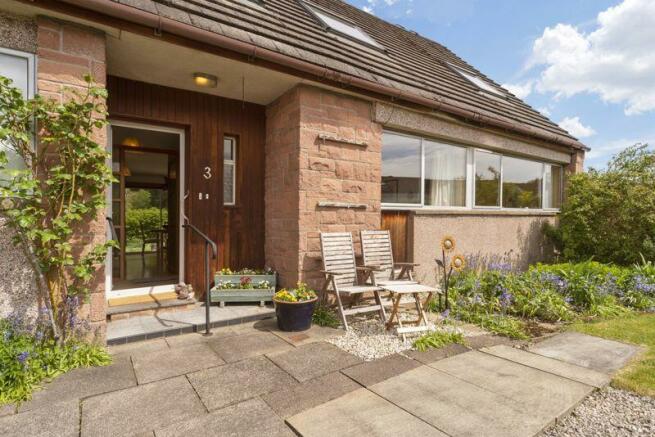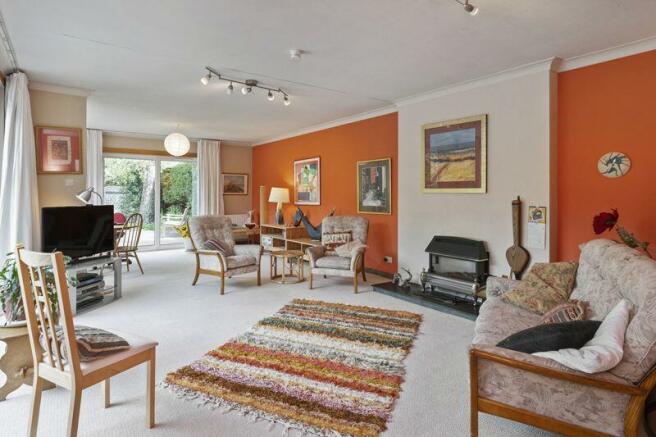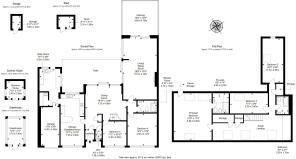3 South Park Drive, Peebles, EH45 9DR

- PROPERTY TYPE
Detached
- BEDROOMS
5
- BATHROOMS
4
- SIZE
Ask agent
- TENUREDescribes how you own a property. There are different types of tenure - freehold, leasehold, and commonhold.Read more about tenure in our glossary page.
Freehold
Key features
- A substantial link-detached house
- On a cul-de-sac by the River Tweed in Peebles
- Vestibule and hall area with storage and WC
- Expansive, dual-aspect living/sitting room
- Dining room with patio doors to the garden
- Well-appointed kitchen/breakfast room
- Separate utility room with walk-in pantry/cupboard
- Extensive, naturally-lit landing with large storage cupboards
- Large partially boarded attic with lighting
- Large principal suite with eaves storage
Description
This exclusive link-detached house is a rarely available five-bedroom residence which offers substantial accommodation that is well-presented throughout, including three reception areas and four washrooms. It further boasts ample private parking and a stunning rear garden that is exceptionally large. The southwest-facing property also has a highly desirable location in Peebles, set on a peaceful cul-de-sac by the River Tweed and is an easy and beautiful riverside walk to the town centre.
A substantial link-detached house
On a cul-de-sac by the River Tweed in Peebles
Vestibule and hall area with storage and WC
Expansive, dual-aspect living/sitting room
Dining room with patio doors to the garden
Well-appointed kitchen/breakfast room
Separate utility room with walk-in pantry/cupboard
Extensive, naturally-lit landing with large storage cupboards
Large partially boarded attic with lighting
Large principal suite with eaves storage
Four additional double bedrooms
Ground-floor family shower room
First-floor family bathroom
Four-piece en-suite shower room
Beautifully landscaped front and rear gardens
Private driveway and integral garage
An entrance vestibule welcomes you inside, leading through to a hall area with storage and a WC. In the living/sitting room, an expansive footprint accommodates a wide choice of furnishings. This reception area has bright décor with an understated accent wall highlighting a focal-point fireplace and it enjoys oversized dual-aspect glazing, including two sets of patio doors extending the space to outside. A neighbouring dining room for lively dinner parties also has attractive décor and features patio doors to the garden – perfect for summer entertaining. Next door, the dual-aspect kitchen/breakfast room easily accommodates a table and chairs. It is generously appointed with wood-fronted cabinets and downlit worksurfaces in granite effect. It comes with integrated appliances (eye-level double oven with grill, ceramic hob, dishwasher, and larder fridge), whilst an adjacent utility room with a walk-in pantry/cupboard includes a full-height frost-free freezer, full-height larder fridge, washing machine and tumble dryer.
The home has five double bedrooms that are all lightly decorated and laid with carpet. The dual-aspect principal suite (with a hand washbasin and eaves storage) and bedrooms two and three are on the first floor, off a naturally-lit landing with excellent built-in storage, attic access and lovely views to the hills. Bedrooms four and five are on the ground floor. All the rooms enjoy spacious proportions for an excellent choice of bedside furnishings. A three-piece family shower room serves the ground-floor bedrooms, whereas the first floor has a three-piece family bathroom and the principal bedroom has a four-piece en-suite shower room. Gas central heating and double glazing ensure year-round comfort.
Outside, the home has beautifully landscaped gardens to the front and rear, incorporating manicured lawns and established planting. The impressive rear garden, with its vast lawn and mature trees, further boasts a patio and timber deck for summer dining, as well as a greenhouse, a summerhouse, and garden storage. Off-street parking is provided via a private driveway and an integral single garage, with access to the utility room.
Extras: all fitted floor coverings, window blinds and curtains (except the curtains in bedroom 4), light fittings, and integrated and freestanding kitchen appliances to be included in the sale.
Area - Peebles, Scottish Borders
Nestled in the Tweed Valley within the Scottish Borders, the charming Royal Burgh of Peebles is a historic and picturesque town. The town has been recognised as the ‘Top Independent Retailing Town in Scotland’ with a wealth of independent shops as well as a handful of high-street supermarkets, including a Tesco superstore, banks, and a post office. The town is home to numerous top-quality restaurants, bars and cafés and is considered a cultural hub, with the distinguished Eastgate Theatre & Arts Centre hosting a wide range of events throughout the year. There are also several annual festivals held in the town, including the Beltane Festival, the Peebles Jazz Festival and the renowned Arts Festival. Situated on the banks of the River Tweed, famous for salmon fishing, and set within an area of outstanding beauty, Peebles promises a perfect base from which to enjoy all the countryside has to offer – from scenic riverside and parkland walks to horse riding and cycling. There is also an 18-hole golf course within the town, as well as a leisure centre and a swimming pool. For those with children, Peebles’ catchment area encompasses some highly-regarded schooling, from nursery to secondary level. Peebles is also a popular Scottish Borders retreat for commuters, located just over 20 miles from Edinburgh city centre and within easy commuting distance from the city bypass, airport and motorway network.
Living / Sittingroom
28' 8'' x 15' 5'' (8.73m x 4.70m)
Dining Room
18' 10'' x 15' 9'' (5.74m x 4.80m)
Kitchen/Breakfast Room
23' 7'' x 10' 10'' (7.18m x 3.30m)
Utility room
17' 1'' x 9' 6'' (5.20m x 2.89m)
Bedroom 4
14' 9'' x 13' 6'' (4.49m x 4.11m)
Bedroom 5
11' 2'' x 10' 10'' (3.40m x 3.30m)
WC
4' 3'' x 2' 10'' (1.29m x 0.86m)
Shower Room
8' 10'' x 5' 4'' (2.69m x 1.62m)
Principal bedroom
21' 6'' x 17' 4'' (6.55m x 5.28m)
En-suite
9' 2'' x 7' 4'' (2.79m x 2.23m)
Bedroom 2
20' 3'' x 9' 6'' (6.17m x 2.89m)
Bedroom 3
17' 5'' x 9' 6'' (5.30m x 2.89m)
Family Bathroom
8' 2'' x 5' 7'' (2.49m x 1.70m)
Garage
17' 9'' x 8' 6'' (5.41m x 2.59m)
Decking
15' 9'' x 15' 5'' (4.80m x 4.70m)
Summer House
7' 10'' x 7' 10'' (2.39m x 2.39m)
Greenhouse
12' 2'' x 7' 7'' (3.71m x 2.31m)
Shed
6' 11'' x 4' 11'' (2.11m x 1.50m)
Storage
5' 11'' x 3' 11'' (1.80m x 1.19m)
Brochures
Property BrochureFull DetailsHome Report (URL)- COUNCIL TAXA payment made to your local authority in order to pay for local services like schools, libraries, and refuse collection. The amount you pay depends on the value of the property.Read more about council Tax in our glossary page.
- Band: F
- PARKINGDetails of how and where vehicles can be parked, and any associated costs.Read more about parking in our glossary page.
- Yes
- GARDENA property has access to an outdoor space, which could be private or shared.
- Yes
- ACCESSIBILITYHow a property has been adapted to meet the needs of vulnerable or disabled individuals.Read more about accessibility in our glossary page.
- Ask agent
3 South Park Drive, Peebles, EH45 9DR
NEAREST STATIONS
Distances are straight line measurements from the centre of the postcode- Stow Station13.3 miles
About the agent
Blackwood & Smith has a team of five experienced solicitors with support staff who are able to advise on all aspects of private client work. Whilst all Partners deal with residential property sales and purchases on a day to day basis each has further areas of expertise.
Notes
Staying secure when looking for property
Ensure you're up to date with our latest advice on how to avoid fraud or scams when looking for property online.
Visit our security centre to find out moreDisclaimer - Property reference 11978042. The information displayed about this property comprises a property advertisement. Rightmove.co.uk makes no warranty as to the accuracy or completeness of the advertisement or any linked or associated information, and Rightmove has no control over the content. This property advertisement does not constitute property particulars. The information is provided and maintained by Blackwood & Smith LLP, Peebles. Please contact the selling agent or developer directly to obtain any information which may be available under the terms of The Energy Performance of Buildings (Certificates and Inspections) (England and Wales) Regulations 2007 or the Home Report if in relation to a residential property in Scotland.
*This is the average speed from the provider with the fastest broadband package available at this postcode. The average speed displayed is based on the download speeds of at least 50% of customers at peak time (8pm to 10pm). Fibre/cable services at the postcode are subject to availability and may differ between properties within a postcode. Speeds can be affected by a range of technical and environmental factors. The speed at the property may be lower than that listed above. You can check the estimated speed and confirm availability to a property prior to purchasing on the broadband provider's website. Providers may increase charges. The information is provided and maintained by Decision Technologies Limited. **This is indicative only and based on a 2-person household with multiple devices and simultaneous usage. Broadband performance is affected by multiple factors including number of occupants and devices, simultaneous usage, router range etc. For more information speak to your broadband provider.
Map data ©OpenStreetMap contributors.




