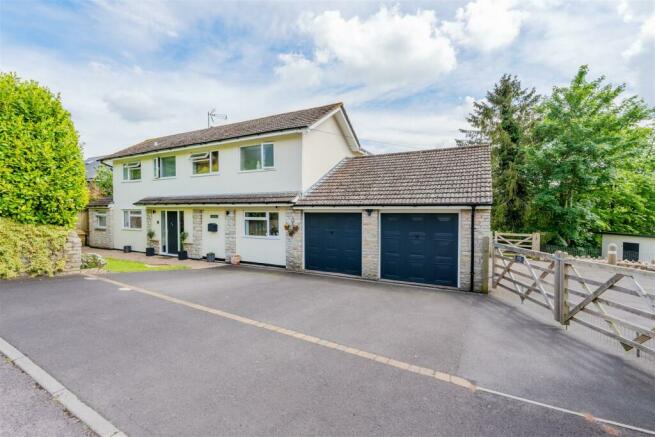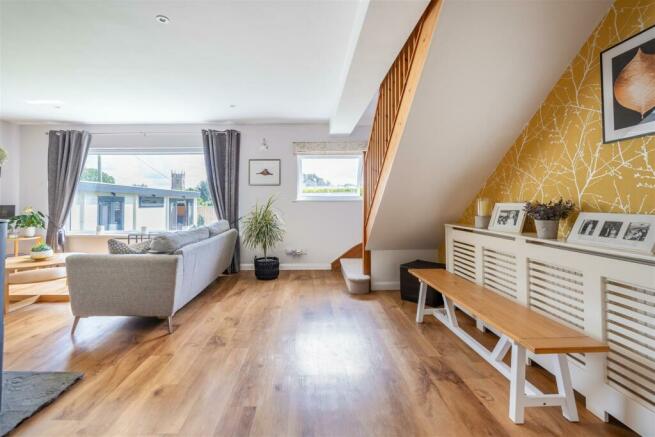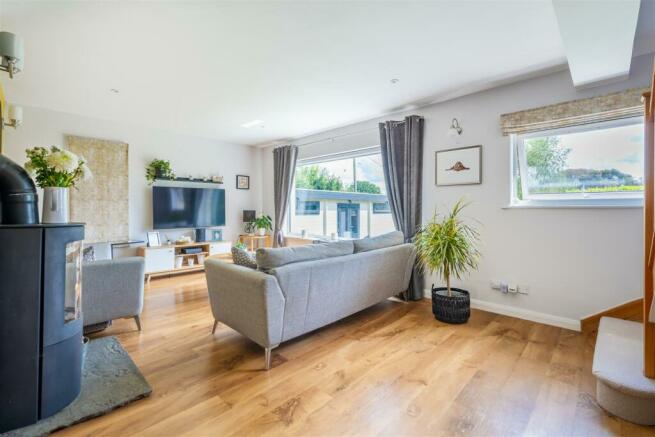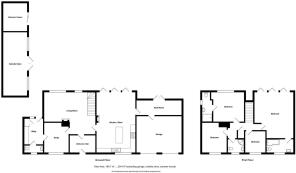
Poor Hill, Farmborough

- PROPERTY TYPE
Detached
- BEDROOMS
4
- BATHROOMS
3
- SIZE
2,369 sq ft
220 sq m
- TENUREDescribes how you own a property. There are different types of tenure - freehold, leasehold, and commonhold.Read more about tenure in our glossary page.
Freehold
Key features
- Very well appointed accommodation extending over 2000 sqft. An ideal family home
- Versatile layout presented to a high standard
- Lovely country village location commutable to Bath & Bristol
- 2 Reception rooms
- Large live in family kitchen
- Boot room/additional reception room, utility & downstairs cloak/wc
- 4 Bedrooms
- 2 En suites & family bathroom
- Good Size gardens with useful outbuildings
- Double garage & off road parking
Description
On the ground floor the property is approached through a spacious reception hall with built in coat and shoe storage which leads to a large open plan 'L' shaped living room,flooded with natural light with a feature wood burning stove and enjoying views across the village. In addition there is a separate snug and the hub of the home is a large family kitchen furnished with a range of bespoke units with bi-folding doors opening onto the rear garden. There is ample space for dining and relaxing in the kitchen area making it an ideal focal point for entertaining. There is a good size boot room which could double as an additional reception room. A utility room and downstairs WC completes the picture.
On the first floor there are four double bedrooms including a large master bedroom with bi-fold doors and a Juliette balcony benefiting from stunning views and a large en suite bathroom. The second bedroom has a feature vaulted ceiling and a similar outlook, boasting its own en suite shower room, while the other bedrooms are served by a modern family bathroom.
On the outside the property has ample driveway parking and an integral double garage. The south facing rear garden is a delightful feature, largely level and enclosed with a useful garden cabin building suitable for a range of domestic purposes and garden studio to one end.
Farmborough is a popular village location with a great community atmosphere. It has a community shop, parish church, community hall, playing fields as well as a hairdressers, two village pubs and a garage. There is a Asda convenience store at nearby Marksbury and the Towns of Keynsham and Midsomer Norton are within easy reach for a wider range of amenities. The Cities of Bristol and Bath are within easy commuting distance, the well regarded primary school is close by and the property falls within the catchment area of Norton Hill Secondary School which is served by a school bus.
In fuller detail the accommodation comprises (all measurements are approximate):
Ground Floor -
Reception Hall - 3.35m x 2.13m (10'11" x 6'11") - Composite entrance door with double glazed side windows, oak flooring, ceiling mounted downlighters, built in coat cupboard and shoe storage, radiator.
'L' Shaped Living Room - 6.52m x 5.42m reducing to 3.76m (21'4" x 17'9" red - Large attractive room which is flooded with natural light. Two double glazed windows to rear aspect with views across the garden and village, further double glazed window to side aspect. Feature wood burning stove with flagged hearth and tiled back panel, karndean flooring, radiator, ceiling mounted downlighters and wall lights, staircase to first floor.
Snug - 3.64m x 3.05m (11'11" x 10'0") - Double glazed window to front aspect, karndean flooring, radiator.
Utility Room - 3.21m x 2.10m (10'6" x 6'10") - Double glazed door and window to rear aspect, fitted work surface with cupboards beneath and above, plumbing for automatic washing machine and further appliance space. Tiled floor, cupboard (included in measurements) containing Vaillant gas fired boiler and hot water cylinder. Radiator.
Cloak/Wc - Double glazed window to front aspect, tiled floor, white suite with chrome finished fittings comprising wc and wash basin with tiled splashback. Radiator.
Sociable Kitchen/Dining Room - 7.71m x 4.71m (25'3" x 15'5") - Very much the hub of the home, a superb entertaining space with a double glazed window to the front aspect and five double glazed bi-fold doors with integral blinds opening onto the rear garden. Tiled floor, ceiling mounted downlighters, two radiators, feature wood burning stove with tiled back plate. The kitchen is furnished with a range of bespoke wood wall and floor units painted in royal blue providing extensive drawer and cupboard storage space with contrasting beech work surfaces and up stands, inset double Belfast sink with mixer tap and drainer, integrated wine and plate racks, integrated dishwasher, six ring Rangemaster cooker with double oven. Matching island unit with drawer and cupboard storage space and breakfast bar overhang. Shelved recess, ample space for sofas, dining table etc.
Boot Room - 5.27m x 2.06m (17'3" x 6'9") - Equally suitable as further living space. Tiled floor, radiator, bench and coat hooks, ceiling mounted downlighters, double glazed french doors to rear garden, connecting door to garage.
First Floor -
Landing - Access to roof space, built in cupboard with hanging rail.
Bedroom - 5.78m x 4.75m (18'11" x 15'7") - A large light filled room with beautiful views across the village and fields beyond through the five panel double glazed bi-fold doors with integral blinds and Juliette balcony. Vertical radiator. Free standing wardrobes are included in sale price.
En Suite Bathroom - 3.32m x 1.97m (10'10" x 6'5") - White suite with chrome finished fittings comprising wc, wash basin with mixer tap, drawer storage beneath and anti mist illuminated mirror, bath with glass shower screen and thermostatic shower with rain head and hand held fitments. Ceiling mounted downlighters, heated towel rail, radiator, fully tiled walls and floor. Double obscure glazed window to front aspect.
Bedroom - 3.73m x 3.83m (12'2" x 12'6") - Vaulted ceiling with downlighters, radiator, large double glazed picture window with views across the village and surrounding countryside.
En Suite Shower Room - 3.68m to max x 1.17m (12'0" to max x 3'10") - Double glazed window to side aspect, fully tiled walls and floor, heated towel rail. White suite with chrome finished fittings comprising wc, wash basin with mixer tap and anti mist mirror, double width shower enclosure with rain head shower, ceiling mounted downlighters.
Bedroom - 3.73m x 3.05m (12'2" x 10'0") - Double glazed window to front aspect, radiator.
Bedroom - 2.75m x 2.62m (9'0" x 8'7") - Double glazed window to front aspect, radiator.
Family Bathroom - 2.03m x 1.66m (6'7" x 5'5") - Double obscure glazed window to front aspect, fully tiled walls and floor, heated towel rail. White suite with chrome finished fittings comprising wc, pedestal wash hand basin, corner shower enclosure with independent electric shower. Radiator.
Outside -
To the front, the property is approached over a right of way across a private driveway which leads to the driveway of the property which allows parking to the front of the garage and to the side of the house. The driveway provides the approach to the
Integral Double Garage - 5.40m x 4.56m (17'8" x 14'11") - With twin up and over entrance doors, work bench and connecting door to boot room, power, light and water connected.
Gardens - To the front of the property is a lawned garden with a block paved pathway which leads to a gated access to the rear garden with a patio area and wood store. The rear garden is a particular feature of the property enjoying a southerly facing aspect and is approximately 34m x 13m (about 108ft x 42ft) laid predominantly to lawn with screening, laurels and trees. Two decked terrace areas are ideal for outdoor entertaining. There is a timber garden shed 3.30m x 2.32m (about 10ft x 7ft6) with adjacent log store as well as an excellent garden cabin ideal for leisure and garden living comprising a
Summer House - 3.56m x 2.91m (11'8" x 9'6") - With sliding double glazed patio door, double glazed window, power, light and electric radiator. There is a separate
Storage Room - 7.84m x 2.91m (25'8" x 9'6") - Ideal for a variety of domestic purposes with double glazed french doors, power, light and electric radiator. Two double glazed windows. The building is hard wired for data connection.
Tenure - Freehold.
Council Tax - According to the Valuation Office Agency website, cti.voa.gov.uk the present Council Tax Band for the property is F. Please note that change of ownership is a ‘relevant transaction’ that can lead to the review of the existing council tax banding assessment
Additional Information - Under the Estate Agents Act 1979 we hereby disclose the vendor is related to a partner in Davies & Way.
The property is subject to a covenant preventing it being used for business purposes.
Poor Hill is an adopted public highway, the access road to the front of the property is private and owned by a neighbour over which Oakland enjoys a right of way.
The property is situated in an area of worked and unworked coal for which is is recommenced a Mining report should be obtained as part of the conveyancing procession.
All mains services including; Gas, Water, Electricity & Drainage.
Ultrafast 1000Mbps broadband available (source - Ofcom)
Mobile phone coverage likely available externally via EE, Vodafone, Three and O2 (Source - Ofcom)
Brochures
Poor Hill, FarmboroughBrochure- COUNCIL TAXA payment made to your local authority in order to pay for local services like schools, libraries, and refuse collection. The amount you pay depends on the value of the property.Read more about council Tax in our glossary page.
- Band: F
- PARKINGDetails of how and where vehicles can be parked, and any associated costs.Read more about parking in our glossary page.
- Yes
- GARDENA property has access to an outdoor space, which could be private or shared.
- Yes
- ACCESSIBILITYHow a property has been adapted to meet the needs of vulnerable or disabled individuals.Read more about accessibility in our glossary page.
- Ask agent
Poor Hill, Farmborough
NEAREST STATIONS
Distances are straight line measurements from the centre of the postcode- Oldfield Park Station5.3 miles
About the agent
As trusted property professionals serving the community for over half a century, Davies & Way are premier independent Estate Agents & Chartered Surveyors covering the Bristol & Bath area.
We offer clients the complete property service covering sales & lettings. Operating from prominent offices on the A4 in Saltford we are specialists in selling homes in Saltford, the surrounding villages & the City of Bath. Our unrivaled experience & expert local knowl
Industry affiliations


Notes
Staying secure when looking for property
Ensure you're up to date with our latest advice on how to avoid fraud or scams when looking for property online.
Visit our security centre to find out moreDisclaimer - Property reference 33109074. The information displayed about this property comprises a property advertisement. Rightmove.co.uk makes no warranty as to the accuracy or completeness of the advertisement or any linked or associated information, and Rightmove has no control over the content. This property advertisement does not constitute property particulars. The information is provided and maintained by Davies & Way, Saltford. Please contact the selling agent or developer directly to obtain any information which may be available under the terms of The Energy Performance of Buildings (Certificates and Inspections) (England and Wales) Regulations 2007 or the Home Report if in relation to a residential property in Scotland.
*This is the average speed from the provider with the fastest broadband package available at this postcode. The average speed displayed is based on the download speeds of at least 50% of customers at peak time (8pm to 10pm). Fibre/cable services at the postcode are subject to availability and may differ between properties within a postcode. Speeds can be affected by a range of technical and environmental factors. The speed at the property may be lower than that listed above. You can check the estimated speed and confirm availability to a property prior to purchasing on the broadband provider's website. Providers may increase charges. The information is provided and maintained by Decision Technologies Limited. **This is indicative only and based on a 2-person household with multiple devices and simultaneous usage. Broadband performance is affected by multiple factors including number of occupants and devices, simultaneous usage, router range etc. For more information speak to your broadband provider.
Map data ©OpenStreetMap contributors.





