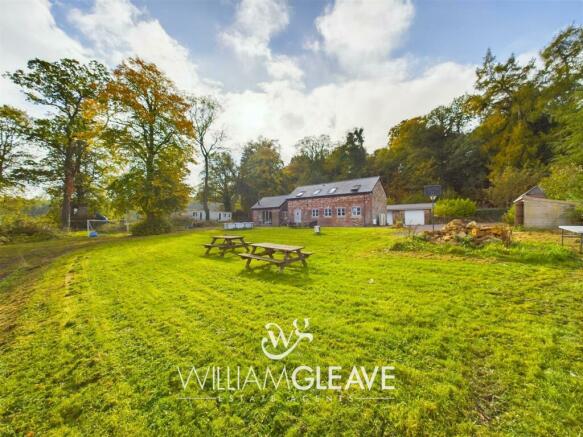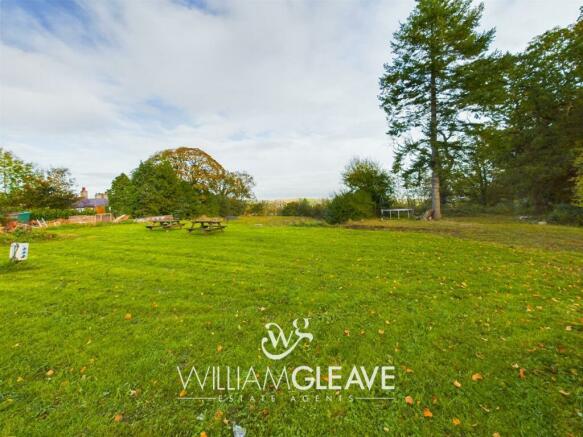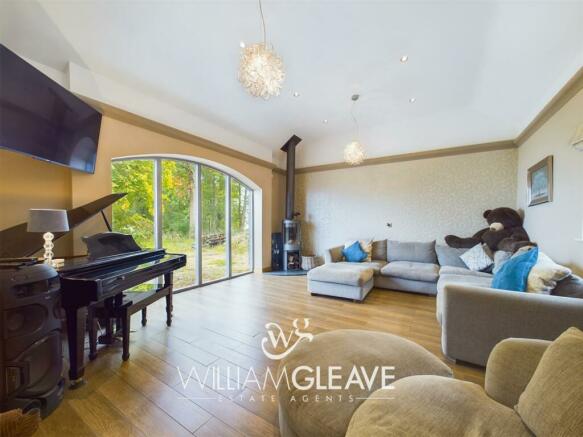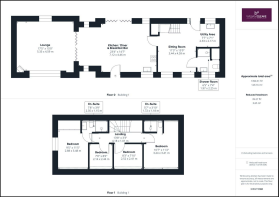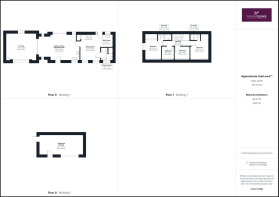
Halkyn, Halkyn, Flintshire, CH8

- PROPERTY TYPE
Detached
- BEDROOMS
4
- BATHROOMS
3
- SIZE
Ask agent
- TENUREDescribes how you own a property. There are different types of tenure - freehold, leasehold, and commonhold.Read more about tenure in our glossary page.
Freehold
Key features
- CONVERTED BARN
- EXTENDED
- APPROX 1.2 ACRES
- FANTASTIC SEA VIEWS
- ECO FREINDLY
Description
The property briefly comprises: Open plan kitchen / dining area, lounge, sitting room, utility area, and a ground floor shower room. To the first floor you will find four bedrooms and two en-suite bathrooms.
Location:
Set in an idyllic location with far reaching views over fields to hills beyond occupying a good size plot of 1.2 acres. Situated in the village of Halkyn surrounded by picturesque countryside between the market towns of Mold and Holywell with shops, supermarkets and transport links including the coast road and the A55 North Wales Expressway. Located within easy access onto Halkyn Mountain, the area noted for its scenic beauty with outstanding views over the Dee Estuary and Clwydian Hills AONB. with numerous footpaths and bridleways, the area is a popular spot for keen walkers and horse riding. Halkyn and Pentre Halkyn offer everyday shopping amenities and Holywell is within easy reach too. There are two local public houses, a popular primary school, village halls, two churches (one with a small shop), and a general stores in Pentre Halkyn. The A55 Expressway offers easy commuting throughout the area and beyond to Manchester, Liverpool and the North wales coast and hospitals.
Accommodation Comprises:
Part glazed wood panelled front door to:
Open Plan Kitchen/ Dining Room:
The kitchen is the heart of this home; with dark grey high gloss wall, drawer and base units with complimentary quartz work surfaces over, integrated AEG double oven, integrated AEG microwave, integrated fridge and freezer, integrated dishwasher and one and a half bowl sink. The kitchen island incorporates a breakfast bar with additional storage, wine cooler, five ring AEG induction hob with stainless steel extractor hood over. Low volt led downlights, two double glazed windows overlooking the front of the property and a double glazed window and Bi-fold doors leading to the rear garden. Tiled flooring and underfloor heating throughout the ground floor. Glazed oak concertina door into :
Lounge:
With a high vaulted ceiling, modern wood burning stove sitting on a granite set hearth, timber effect flooring, double glazed window overlooking the rear and a feature arched double glazed window overlooking the front the garden and the far reaching views of the Dee Estuary, the Wirral and beyond.
Sitting Room:
Double glazed windows to the front elevation. low voltage down lighting, Wall mounted TV wiring. Tiled flooring.
Utility Area:
Utility Room - Having high gloss units and quartz work surfaces mirroring the kitchen, plumbing for washing machine, space for tumble dryer, two double glazed windows overlooking the front of the property, sink, tall standing storage cupboard, tiled flooring and stairs with oak balustrade, and galleried landing leading off:
Downstairs Shower Room:
Shower Room - Tiled flooring, built in storage cupboard housing the heating and underfloor heating controls. Shower cubicle with rainfall shower head, shower hose and wall attachments. Low level wc, wall mounted wash basin with vanity unit. Fully tiled and double glazed frosted window to the front elevation.
First Floor Accommodation:
First Floor Landing - Stairs leading to the landing area with double glazed window and radiator, door leading off to all rooms:
Bedroom One:
A bright room offering plenty of natural light have a double glazed window to the side elevation, additional double glazed roof window and a double glazed window to the gable end of the property. Built in wardrobes and radiator. Door leading into:
En-Suite Shower Room:
Low level WC, washbasin, wall mounted shower and attachments. Radiator.
Bedroom Two:
Two double glazed roof windows, and radiator. Door leading into:
En-Suite Shower Room:
Low level wc and wash basin incorporated. An overhead rainfall shower and wall attachments & hose. Radiator.
Bedroom Three:
Double glazed roof window and radiator.
Bedroom Four:
Double glazed roof window and radiator.
Outside:
The property is reached along a private lane which serves this dwelling and a neighbouring property. Through the wooden 5 bar gate, the lane leads onto a large hardstand area which offers ample private parking spaces for several vehicles. And was formerly used used as a 'Certified Location' site for The Caravan Club. A stone and brick built detached garage with pedestrian side door access. Static caravan and tree house, will remain on site. The rear of the property offers an area designed for a patio to be built and the grounds extend to around 1.2 acres * A selection of mature trees offer a secluded area with outstanding views across the Dee Estuary and beyond. Agent Note - * 1.2 acreage not to scale and will require fully verifying to the exact measurements.
Detached Garage:
Planning Permission:
Planning Permission has been granted by Flintshire County Council on 12th March 2010, for the Erection of an additional detached double garage, Application No. 047093. A copy of the consent with conditions is available upon request.
- COUNCIL TAXA payment made to your local authority in order to pay for local services like schools, libraries, and refuse collection. The amount you pay depends on the value of the property.Read more about council Tax in our glossary page.
- Band: TBC
- PARKINGDetails of how and where vehicles can be parked, and any associated costs.Read more about parking in our glossary page.
- Yes
- GARDENA property has access to an outdoor space, which could be private or shared.
- Yes
- ACCESSIBILITYHow a property has been adapted to meet the needs of vulnerable or disabled individuals.Read more about accessibility in our glossary page.
- Ask agent
Halkyn, Halkyn, Flintshire, CH8
NEAREST STATIONS
Distances are straight line measurements from the centre of the postcode- Flint Station2.5 miles
- Neston Station6.5 miles
About the agent
Welcome to William Gleave - an experienced independent firm of estate agents covering the Flintshire, Denbighshire and Conwy area.
Here at William Gleave, we always put our customers first and we are always striving to deliver the best experience possible. Buying and selling a home isn't always easy, but with William Gleave, we aim to make it a more straightforward and enjoyable experience.
Welcome to William Gleave - an experienced in
Industry affiliations

Notes
Staying secure when looking for property
Ensure you're up to date with our latest advice on how to avoid fraud or scams when looking for property online.
Visit our security centre to find out moreDisclaimer - Property reference WGH230218. The information displayed about this property comprises a property advertisement. Rightmove.co.uk makes no warranty as to the accuracy or completeness of the advertisement or any linked or associated information, and Rightmove has no control over the content. This property advertisement does not constitute property particulars. The information is provided and maintained by William Gleave, Holywell. Please contact the selling agent or developer directly to obtain any information which may be available under the terms of The Energy Performance of Buildings (Certificates and Inspections) (England and Wales) Regulations 2007 or the Home Report if in relation to a residential property in Scotland.
*This is the average speed from the provider with the fastest broadband package available at this postcode. The average speed displayed is based on the download speeds of at least 50% of customers at peak time (8pm to 10pm). Fibre/cable services at the postcode are subject to availability and may differ between properties within a postcode. Speeds can be affected by a range of technical and environmental factors. The speed at the property may be lower than that listed above. You can check the estimated speed and confirm availability to a property prior to purchasing on the broadband provider's website. Providers may increase charges. The information is provided and maintained by Decision Technologies Limited. **This is indicative only and based on a 2-person household with multiple devices and simultaneous usage. Broadband performance is affected by multiple factors including number of occupants and devices, simultaneous usage, router range etc. For more information speak to your broadband provider.
Map data ©OpenStreetMap contributors.
