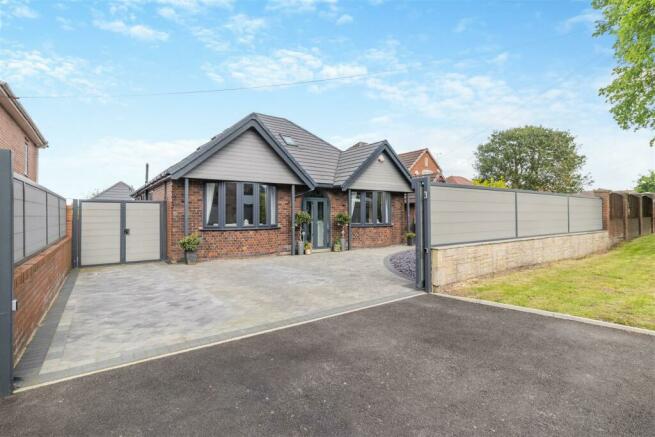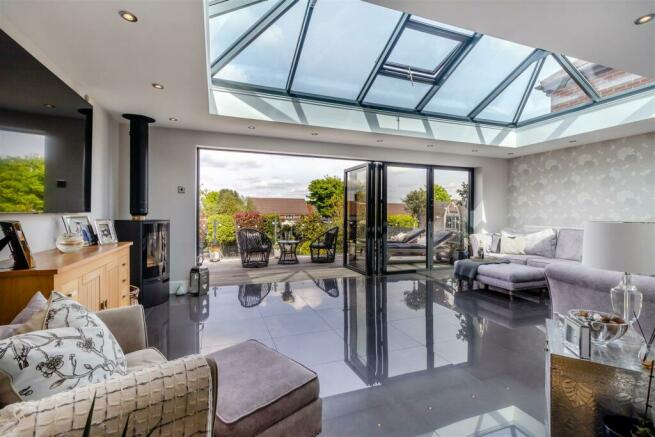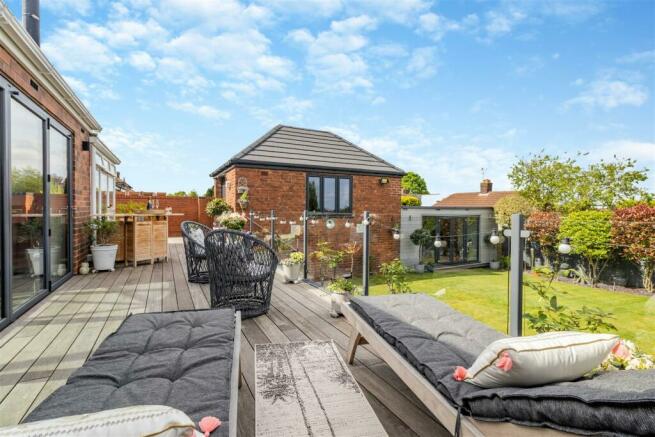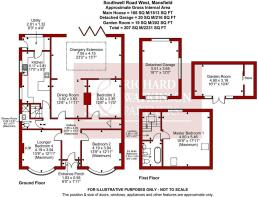Southwell Road West, Mansfield

- PROPERTY TYPE
Detached Bungalow
- BEDROOMS
4
- BATHROOMS
2
- SIZE
2,015 sq ft
187 sq m
- TENUREDescribes how you own a property. There are different types of tenure - freehold, leasehold, and commonhold.Read more about tenure in our glossary page.
Freehold
Key features
- Impressive Detached Chalet Bungalow
- Spacious Living Accommodation
- Beautifully Appointed Throughout
- Refurbished to a High Standard
- 4 Bedrooms & Shower Room
- Stunning Orangery Extension
- Master Bedroom with En Suite Bathroom
- Block Paved & Resin Driveway
- Detached Garage & Superb Garden Room
- Private Plot / Secure Gated Entrance
Description
A superb, double fronted, four bedroom detached chalet bungalow providing spacious and versatile accommodation which would suit a range of buyers from families to downsizers, situated in a popular suburban location set back behind a secure remote controlled electric gated entrance.
Our clients have overseen a comprehensive amount of refurbishment throughout the property creating an exceptional, modern and contemporary home of high calibre to include a stunning 7m x 4m orangery extension completed in 2014. The property and garage have been re-roofed, together with new UPVC double glazed windows and doors installed in 2022. More recently in 2023, a new resin driveway was laid to the side of the property and a remote controlled electric gated entrance was installed along with new composite fencing to the front boundary providing good screening from the road. The property is beautifully appointed throughout with neutral decor and flooring, including good quality Quickstep flooring and 1930s style Caledonian oak doors.
The layout of living accommodation extends to just over 1800 sq ft with gas central heating. The ground floor comprises an entrance porch, entrance hall, lounge/bedroom 4, dining room, kitchen/breakfast room, utility and an orangery extension with a log burner and 5.3m wide contemporary aluminium bi-fold doors leading out onto a large decked patio. Completing the ground floor accommodation are two double bedrooms and a shower room. The first floor landing leads to a spacious master bedroom with oak flooring and an en suite bathroom.
Outside - The property is well screened and set back from Southwell Road West which has recently been resurfaced. The property is approached via a remote controlled electric sliding gated entrance with a matching fenced boundary frontage. There is a low maintenance front garden laid to slate chippings adjacent to a good sized block paved driveway. Beyond here, lockable double steel gates open through to a resin driveway with walled boundary to the side which extends beyond the property to a detached garage at the end with a remote controlled electric door. To the rear of the property there is a lovely landscaped garden featuring a large steel framed raised decked patio with modern glass balustrade extending the full width of the property and with access to ample storage beneath the decking. Steps lead down to a central lawn with further slate chippings to the borders on two sides with plants and shrubs and to a further decked patio beneath a pergola. There is a superb garden room to be used all year round, equipped with power and light and with underfloor heating and French doors. There are ample external light points to the property, garage and garden room.
A UPVC FRONT ENTRANCE DOOR WITH ARCHED FEATURE ABOVE LEADS TO:
Entrance Porch - 1.83m x 0.58m (6'0" x 1'11") - With original tiled floor and connecting stained glass door with matching stained glass windows through to:
Entrance Hall - 6.27m max x 4.01m (20'7" max x 13'2") - (6'10" min). A lovely entrance to the property this T-shaped entrance hallway has a radiator, coving to ceiling, laminate floor, built-in storage cupboard and stairs to the first floor landing.
Dining Room - 3.78m x 3.61m (12'5" x 11'10") - With feature fireplace, radiator, coving to ceiling, laminate floor and open plan through to:
Orangery Extension - 7.01m x 4.14m (23'0" x 13'7") - A truly stunning orangery extension built to a high specification with a large, contemporary aluminium ceiling lantern with two window openings, and matching 5.3m wide aluminium bi-folding doors leading out onto the raised decked patio overlooking the landscaped garden. There is a Defra approved log burner, quality porcelain tiled floor and ample ceiling spotlights.
Lounge/Bedroom 4 - 4.19m into bay x 3.94m (13'9" into bay x 12'11") - A lovely front reception room/or bedroom 4, featuring a superb cast iron effect fireplace with slate hearth and surround. Quickstep laminate floor, coving to ceiling and double glazed bay window to the front elevation.
Kitchen/Breakfast Room - 5.18m x 3.02m (17'0" x 9'11") - Having a range of shaker cabinets comprising wall cupboards, including display cabinets, base units and drawers complemented by black granite work surfaces and upstands which continue to the window sills. Inset ½ bowl stainless steel sink with chrome swan-neck mixer tap and drainer to the side built into the work surface. Integrated single electric oven, four ring electric hob, stainless steel splashback and extractor hood above. Integrated fridge, integrated dishwasher and plumbing for a washing machine. There is a breakfast bar with granite work surfaces and space for stools beneath. Tiled floor, ample ceiling spotlights, coving to ceiling, two double glazed windows to the side elevation and UPVC rear door to:
Utility - 3.28m x 1.19m (10'9" x 3'11") - Having a built-in storage cupboard, space for a tumble dryer and another appliance, tiled floor, quartz worktop, double glazed window to the rear elevation and UPVC side entrance door.
Bedroom 2 - 4.19m into bay x 3.94m (13'9" into bay x 12'11") - A most delightful double bedroom with laminate floor, radiator and double glazed bay window to the front elevation.
Bedroom 3 - 3.71m x 3.33m (12'2" x 10'11") - A spacious double bedroom with radiator, laminate floor, fireplace surround feature, coving to ceiling and double glazed window to the rear elevation.
Shower Room - 2.41m x 2.11m max (7'11" x 6'11" max) - (3'7" min). Having a modern three piece white suite with chrome fittings comprising a tiled shower cubicle. Wall hung wash hand basin with tiled splashback, mixer tap and two storage drawers beneath. Low flush WC. Obscure double glazed window to the side elevation.
First Floor Landing - With oak floor, two ceiling spotlights and velux roof window to the side elevation.
Master Bedroom 1 - 5.54m max x 5.44m (18'2" max x 17'10") - A large master bedroom suite with oak floor, velux roof windows to the front and side elevations. Boarded eaves storage, radiator, eight ceiling spotlights, beamed ceiling feature and double glazed window to the rear elevation.
En Suite Bathroom - 2.49m x 1.96m (8'2" x 6'5") - Having a four piece white suite comprising a roll top bath with mixer tap and shower handset. Pedestal wash hand basin. Low flush WC and bidet with mixer tap. Oak floor, velux roof window to the side elevation, boarded eaves storage and radiator.
Detached Garage - 5.49m x 3.61m (18'0" x 11'10") - Equipped with power and light. UPVC double glazed windows to the rear and side elevations. Remote controlled electric roller door.
Garden Room - 4.88m x 3.15m (16'0" x 10'4") - With laminate floor, electric underfloor heating, eight ceiling spotlights, UPVC double glazed entrance doors and sliding oak door to:
Adjoining Store - 3.15m x 0.86m (10'4" x 2'10") - Two ceiling spotlights and laminate floor.
Council Tax - Mansfield District Council - Band C.
Viewing Details - Strictly by appointment with the selling agents. For out of office hours please call Alistair Smith, Director at Richard Watkinson and Partners on zero seven eight one seven two eight three five two one.
Tenure Details - The property is freehold with vacant possession upon completion.
Services Details - All mains services are connected.
Mortgage Advice - Mortgage advice is available through our independent mortgage advisor. Please contact the selling agent for further information. Your home is at risk if you do not keep up with repayments on a mortgage or other loan secured on it.
Fixtures & Fittings - Any fixtures and fittings not mentioned in these details are excluded from the sale price. No services or appliances which may have been included in these details have been tested and therefore cannot be guaranteed to be in good working order.
Brochures
Southwell Road West, Mansfield- COUNCIL TAXA payment made to your local authority in order to pay for local services like schools, libraries, and refuse collection. The amount you pay depends on the value of the property.Read more about council Tax in our glossary page.
- Band: C
- PARKINGDetails of how and where vehicles can be parked, and any associated costs.Read more about parking in our glossary page.
- Yes
- GARDENA property has access to an outdoor space, which could be private or shared.
- Yes
- ACCESSIBILITYHow a property has been adapted to meet the needs of vulnerable or disabled individuals.Read more about accessibility in our glossary page.
- Ask agent
Southwell Road West, Mansfield
NEAREST STATIONS
Distances are straight line measurements from the centre of the postcode- Mansfield Station1.4 miles
- Mansfield Woodhouse Station2.5 miles
- Sutton Parkway Station3.6 miles
About the agent
Richard Watkinson & Partners is one of the East Midlands most established estate agencies having had a presence in the area for more than 30 years. Our experienced and trusted agency has offices across the region specialising in residential and commercial sales as well as lettings. With friendly, approachable and knowledgeable staff, Richard Watkinson & Partners is known for its expertise in all areas of property.
"I set up Richard Watkinson & Partners is 1988 with just three staff in a
Industry affiliations



Notes
Staying secure when looking for property
Ensure you're up to date with our latest advice on how to avoid fraud or scams when looking for property online.
Visit our security centre to find out moreDisclaimer - Property reference 33108797. The information displayed about this property comprises a property advertisement. Rightmove.co.uk makes no warranty as to the accuracy or completeness of the advertisement or any linked or associated information, and Rightmove has no control over the content. This property advertisement does not constitute property particulars. The information is provided and maintained by Richard Watkinson & Partners, Mansfield. Please contact the selling agent or developer directly to obtain any information which may be available under the terms of The Energy Performance of Buildings (Certificates and Inspections) (England and Wales) Regulations 2007 or the Home Report if in relation to a residential property in Scotland.
*This is the average speed from the provider with the fastest broadband package available at this postcode. The average speed displayed is based on the download speeds of at least 50% of customers at peak time (8pm to 10pm). Fibre/cable services at the postcode are subject to availability and may differ between properties within a postcode. Speeds can be affected by a range of technical and environmental factors. The speed at the property may be lower than that listed above. You can check the estimated speed and confirm availability to a property prior to purchasing on the broadband provider's website. Providers may increase charges. The information is provided and maintained by Decision Technologies Limited. **This is indicative only and based on a 2-person household with multiple devices and simultaneous usage. Broadband performance is affected by multiple factors including number of occupants and devices, simultaneous usage, router range etc. For more information speak to your broadband provider.
Map data ©OpenStreetMap contributors.




