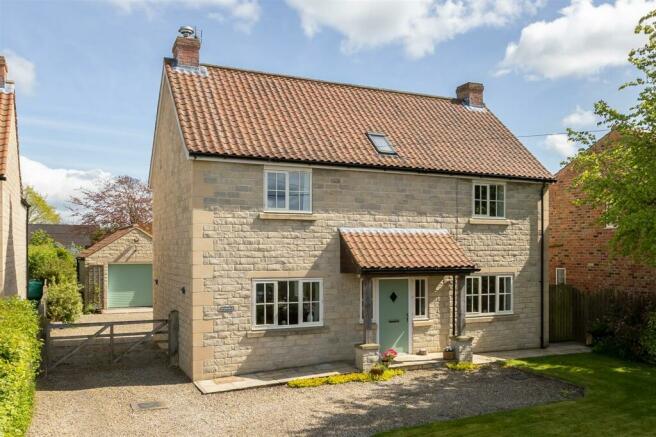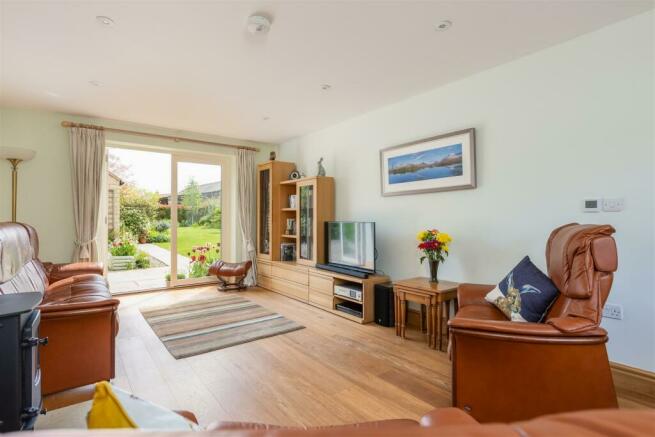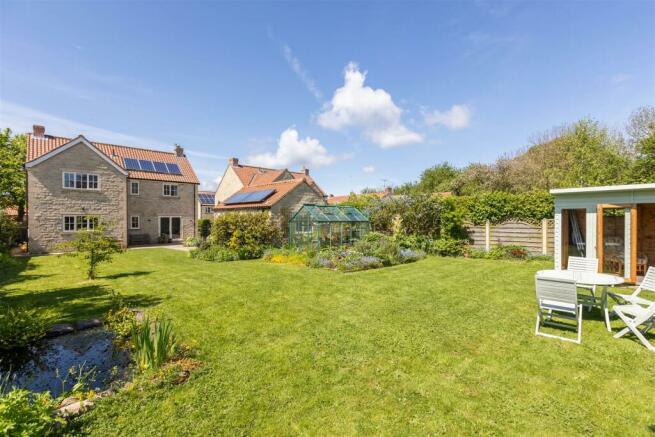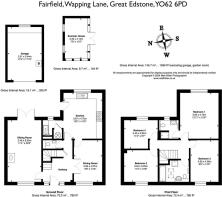
Wapping Lane, Great Edstone, York

- PROPERTY TYPE
Detached
- BEDROOMS
4
- SIZE
Ask agent
- TENUREDescribes how you own a property. There are different types of tenure - freehold, leasehold, and commonhold.Read more about tenure in our glossary page.
Freehold
Description
This individual architect designed house, which was built in 2015 provides a very high standard of insulation, smart underfloor heating, solar panels and LED ceiling lighting.
The accommodation comprises reception hallway, good sized sitting room and dining room both having engineered oak flooring, spacious bespoke fitted kitchen, utility and cloakroom on the ground floor with spacious master bedroom with luxury en-suite, three further double bedrooms and family bathroom.
Externally Fairfield enjoys a stunning rear garden, driveway and a detached stone built garage.
Great Edstone is a sought after rural village with village hall, church and green lying two miles from the small town of Kirkbymoorside and is approximately equidistant from Helmsley and the market town of Pickering. The North York Moors National Park lies approximatley two milies away.
Entrance Porch - Elegant tiled and timber porch; gives access to entrance door leading to:
Reception Hallway - With engineered oak flooring, oak staircase, spot lighting to the ceiling, built in cupboard housing underfloor heating system, double glazed window, double doors dining room, sitting room and kitchen.
Cloakroom - Housing low flush w.c.; wash hand basin, tiled flooring.
Sitting Room - With wood burning stove, double glazed window to the front elevation, double glazed french doors opening onto the beautiful rear garden,; spot lighting to ceiling.
Dining Room - With engineered oak flooring, double glazed window to the front elevation and door to kitchen.
Spacious Dining Kitchen - Comprising 1 1/2 bowl drainer sink unit with mixer tap over and set within polished granite work surfaces, extensive range of bespoke wall and base units incorporating drawer compartments and deep pan drawers, display cabinets, tiled splash backs. RangeMaster oven with extractor canopy over, built in microwave, built in fridge freezer, built in dishwasher, tiled flooring, double glazed window to the rear elevation overlooking the beautiful garden and door to outside.
Utility Room - With built in cupboard housing hot water cylinder, built in meter cupboard, single drainer sink unit with mixer tap over and set within rolled edge work surfaces with tiled splash backs, plumbing for automatic washing machine and double glazed window.
Attractive Galleried Landing - With spot lighting, access to roof space via loft ladder.
The extensive boarded loft area provides storage but has the potential to convert to further accommodation subject to the usual planning consents.
Master Bedroom - With vaulted ceiling, spot lighting, central heating radiator, double glazed window to the rear elevation.
En Suite Shower Room - Comprising shower cubicle with shower unit and shower rose, wash hand basin with cupboard below, low flsuh w.c., chrome heated towel rail, double glazed window and tiled flooring.
Bedroom Two - With double glazed window having superb views to the front elevation, central heating radiator and spot lighting.
Bedroom Three - With double glazed window to the front elevation, spot lighting and central heating radiator.
Bedroom Four - Double glazed window to the rear elevation, central heating radiator and spot lighting.
Bathroom - With panelled bath, mermaid finish to the walls, walk-in shower cubicle with shower unit and shower rose, wash hand basin with cupboard below, low flush w.c, tiled flooring, chrome heated towel rail, spot lighting and double glazed velux window.
Outside - To the front of the property there is a shaped laid lawn, beech tree with established flower/shrubbery borders, paved pathway to the front door.
Gravelled driveway to the side leading to five bar gate and additional parking area. Large DETACHED GARAGE with electric roller door, pitched roof, light and power, plumbing for second automatic washing machine and rolled edge work surfacing; storage.
Stunning rear garden with patio area, pathway, laid lawns, well stocked flower/shrubbery borders, wild flower bed, PREMIUM GREENHOUSE by Rhino, wildlife pond, SUMMERHOUSE, various established trees and shrubs. Additional area to the side with log store and further storage area.
The patio and paths are York Stone. The gardens have been planned to provide year round colour.
Services - Mains electricity, water and drainage.
Oil fired central heating. Central heating boiler within warranty till 2025.
Owned solar panels supplying both electricity and hot water.
Underfloor heating to ground floor and radiators to the first floor.
Brochures
Wapping Lane, Great Edstone, YorkBrochure- COUNCIL TAXA payment made to your local authority in order to pay for local services like schools, libraries, and refuse collection. The amount you pay depends on the value of the property.Read more about council Tax in our glossary page.
- Ask agent
- PARKINGDetails of how and where vehicles can be parked, and any associated costs.Read more about parking in our glossary page.
- Yes
- GARDENA property has access to an outdoor space, which could be private or shared.
- Yes
- ACCESSIBILITYHow a property has been adapted to meet the needs of vulnerable or disabled individuals.Read more about accessibility in our glossary page.
- Ask agent
Wapping Lane, Great Edstone, York
NEAREST STATIONS
Distances are straight line measurements from the centre of the postcode- Malton Station9.4 miles
About the agent
Our philosophy is "To provide a service of the highest professional quality to our clients".Our team always begins by getting a clear understanding of the client's needs and objectives.
This means that our service is closely matched to your requirements, you get just what you need.
Our detailed understanding of your objectives means that we can act proactively on your behalf by anticipating your needs and suggesting new approaches.
Boulton & Cooper is a long established firm
Industry affiliations



Notes
Staying secure when looking for property
Ensure you're up to date with our latest advice on how to avoid fraud or scams when looking for property online.
Visit our security centre to find out moreDisclaimer - Property reference 33108756. The information displayed about this property comprises a property advertisement. Rightmove.co.uk makes no warranty as to the accuracy or completeness of the advertisement or any linked or associated information, and Rightmove has no control over the content. This property advertisement does not constitute property particulars. The information is provided and maintained by BoultonCooper, Pickering. Please contact the selling agent or developer directly to obtain any information which may be available under the terms of The Energy Performance of Buildings (Certificates and Inspections) (England and Wales) Regulations 2007 or the Home Report if in relation to a residential property in Scotland.
*This is the average speed from the provider with the fastest broadband package available at this postcode. The average speed displayed is based on the download speeds of at least 50% of customers at peak time (8pm to 10pm). Fibre/cable services at the postcode are subject to availability and may differ between properties within a postcode. Speeds can be affected by a range of technical and environmental factors. The speed at the property may be lower than that listed above. You can check the estimated speed and confirm availability to a property prior to purchasing on the broadband provider's website. Providers may increase charges. The information is provided and maintained by Decision Technologies Limited. **This is indicative only and based on a 2-person household with multiple devices and simultaneous usage. Broadband performance is affected by multiple factors including number of occupants and devices, simultaneous usage, router range etc. For more information speak to your broadband provider.
Map data ©OpenStreetMap contributors.





