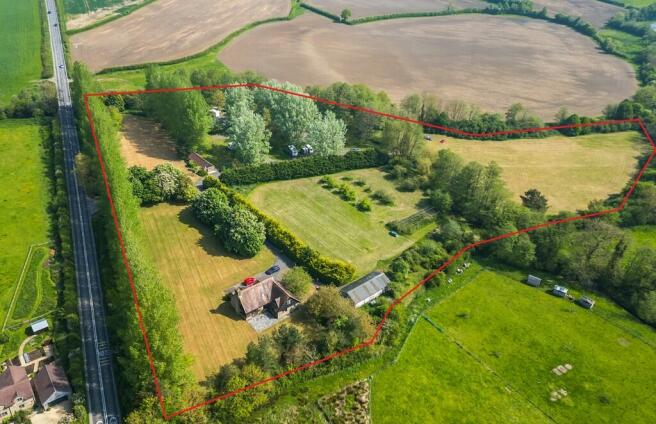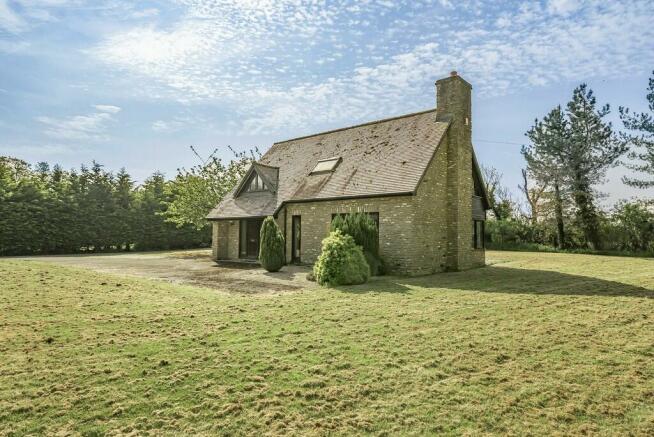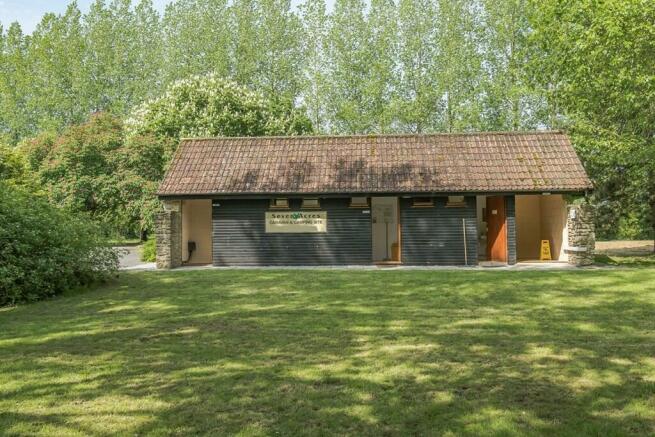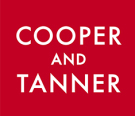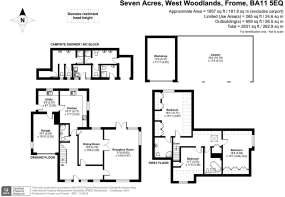West Woodlands, Frome
- SIZE
Ask agent
- SECTOR
Commercial property for sale
Description
LOCATION
Located between the town of Frome and the Longleat Estate in an area that is incredibly popular with visitors.Seven Acres is located in an ideal position to attract visitors looking to explore the surrounding area with a number of notable attractions close by.
The vibrant and artisan town of Frome has something for everyone with regular monthly artisan markets, a well-renowned annual arts festival and an excellent range of cafes, pubs and restaurants. Longleat Estate and Safari Park is a few miles up the road, as is the National Trust Estate at Stourhead. The cities of Bath, Bristol and Wells are also popular with visitors as well as the many charming villages in the area and the Mendip Hills Area of Outstanding Natural Beauty.
For those looking to make Seven Acres their home, Frome offers a varied range of shops, schools, and recreational opportunities to suit all.
The local road and rail network provide good connections to London, Bath, Bristol, and the south coast.
DESCRIPTION
Seven Acres is a successful rural campsite located between the town of Frome and the Longleat Estate in an area that is incredibly popular with visitors.
Having been created by the current owners, Seven Acres effectively combines a spacious and light family home with a business that offers the potential for further expansion if the new owners wished.
The property is approached along a tree lined driveway which then forks with the campsite to the left and the owner´s house to the right, helping to keep the house separate from the business.
As the name suggests, Seven Acres extends to just over 7 acres of gardens and grounds.
ACCOMMODATION
The House
The front door opens into a large entrance hall with stairs rising to the first floor and doors leading to the two reception rooms, kitchen and downstairs shower room. The sitting room is triple aspect room with a corner window and French doors on the southern side, really making the most of the outlook over the gardens that surround the house. A glazed doube door links the sitting room with the dining room with two further doors leading back into the hallway. The kitchen offers a range of wall and base units with built in oven and separate hob with extractor over.
Beyond the kitchen is a useful and good sized utility room with a sink,
plumbing for appliances and doors to the side and the garage.
On the first floor there are three large double bedrooms all accessed from the light and airy landing. The master bedroom has a range of fitted bedroom furniture and an en suite shower room. The bedrooms have been designed in the eaves of the house and two have triangular dormer style windows. The family bathroom has a free standing slipper bath, wc and wash hand basin.
Outside
The garden is level in aspect and is almost entirely lawn with several maturing trees, making it incredibly low maintenance but also acting as a blank canvas for those who are keen gardeners.
The driveway leads to the front of the house with plenty of parking for several vehicles. A single, integral garage adjoins the house with a large oak framed car port and workshop to the side giving additional under cover parking and storage.
The Campsite
Seven Acres has been run as a campsite since the late 1990s and has developed into a super site with a number of trees creating some lovely sheltered pitches.
There are 16 caravan and motorhome pitches, all with electric hook ups, arranged around a tarmac oval making access, turning and parking straight forward.
Beyond the caravan field is the tent field which is accessed via a wooden bridge over the brook that runs around the site. The tent field is a very laid-back space with no electric hook ups and no formal pitches just plenty of space enclosed by mature hedges and trees.
To the side of the house is The Orchard which is enclosed by mature fir hedges and has been setup with a couple of electric hook ups but is predominantly kept for use by the owners. It could, however, be further developed if anyone wanted to expand the business.
There is a well-equipped shower and toilet block with male and female facilities as well as unisex shower together with a separate WC and washing up facilities. To the rear of the toilet block is a chemical disposal point. At one end is a manager´s office.
All bookings are dealt with directly through the owners. Additional business information and financial information will be available following a successful viewing. However, interested parties should be aware that the site has been run on a very low key basis over the past few years and not to its full potential.
SERVICES
Mains water and electricity, private drainage system with a separate system for the house and the campsite.
OUTGOINGS
Rateable value of £1900. Rates payable of £948 using the small business multiplier of 49.9p. Small Business Rate relief may be applicable but interested parties must rely on their own enquiries.
VIEWING
Strictly by appointment through Cooper and Tanner on The property will be found alongside the B3092 between Frome and Maiden Bradley
Brochures
West Woodlands, Frome
NEAREST STATIONS
Distances are straight line measurements from the centre of the postcode- Frome Station2.0 miles
- Dilton Marsh Station6.0 miles
With nine offices through North and South Somerset, extending into Bath and West Wiltshire, Cooper & Tanner are well placed to deal with a wide selection of Commercial properties throughout the South West region.
From shops and offices, industrial land and premises, investments, development opportunities or commercial management, we are able to provide a professional and effective approach tailored to suit your individual requirements.
As Chartered Surveyors, our team of experienc
Notes
Disclaimer - Property reference 101148033790. The information displayed about this property comprises a property advertisement. Rightmove.co.uk makes no warranty as to the accuracy or completeness of the advertisement or any linked or associated information, and Rightmove has no control over the content. This property advertisement does not constitute property particulars. The information is provided and maintained by Cooper and Tanner, Cooper and Tanner Commercial. Please contact the selling agent or developer directly to obtain any information which may be available under the terms of The Energy Performance of Buildings (Certificates and Inspections) (England and Wales) Regulations 2007 or the Home Report if in relation to a residential property in Scotland.
Map data ©OpenStreetMap contributors.
