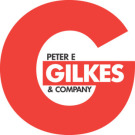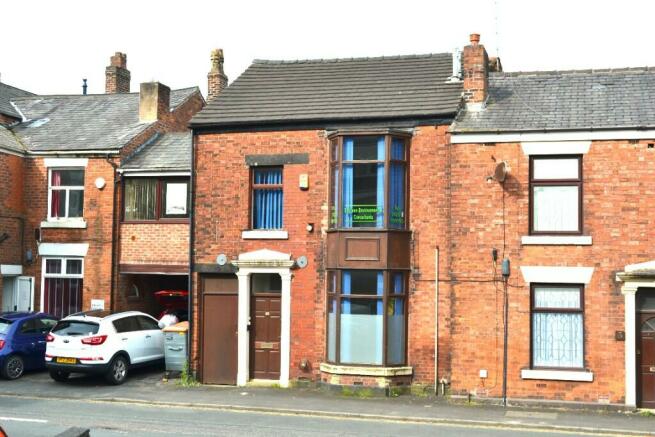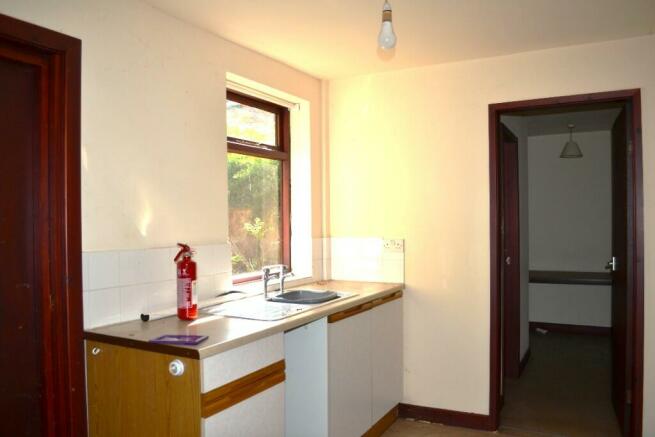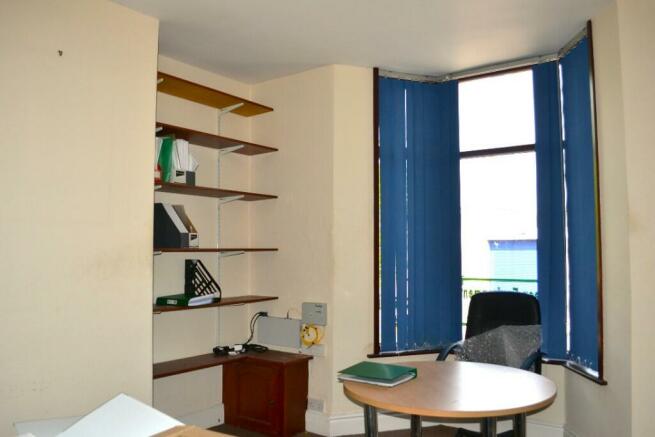1 Crown Street, Chorley, Lancashire, PR7

- PROPERTY TYPE
Terraced
- BATHROOMS
2
- SIZE
1,530 sq ft
142 sq m
- TENUREDescribes how you own a property. There are different types of tenure - freehold, leasehold, and commonhold.Read more about tenure in our glossary page.
Freehold
Key features
- Deceptively spacious premises providing 142 sq m (1,530 sq ft) internally
- Previously used as offices
- Could revert back to residential as one 4/5 bedroom house or two flats
- Convenient location
- Close to town centre and Astley Park
Description
The deceptively spacious property has been used as offices but could easily revert back to residential as a four/five bedroom family house for which the Planning Permission has been submitted.
It is in need of some adaptation and upgrading which is reflected in the price.
Crown Street is near to the town centre and the attractive rolling expanse of Astley Park
Accommodation:
(all sizes are approx)
Ground Floor
Vestibule
Hall
Front Office Room 1 4.2m x 3.6m (14'3 x 12') including bay window
Alcove cupboard and gas space heater.
Rear Office 2 4.8m x 3.6m (16' x 12')
Store under stairs, feature fireplace and gas space heater.
Kitchen 3m x 2.1m (10'7 x 7'1)
Fitted cupboards with drawers and worktops, inset stainless steel sink unit.
Rear Store
Gas water heater.
Toilet
Low flush WC and hand basin
First Floor
Spacious Landing
Store under stairs and gas space heater.
Front Office 3 4.2m x 3.6m (14'4 x 12') including bay window.
Fitted cupboard, alcove shelves and gas space heater.
Front Office 4 2.7m x 2.1m (9'1 x 7')
Gas space heater. PVCu double-glazed window.
Rear Office 5 4.5m x 3.6m (15' x 12'2)
Fitted cupboard.
Kitchen 3.6m x 2.1m (12'6 x 7'2).
Stainless steel sink unit, worktops, gas water heater and gas space heater.
Toilet 2.7m x 2.1m (9'2 x 7'1)
WC, wash basin and tiling to walls
Second Floor
Attic/Storeroom 6m x 2.7m (20' x 9'8)
Access to roof void.
Outside: Private lobby giving access to sheltered and sunny rear yard.
Floor Plan: Floor plan for illustration purposes only - see attached
Energy Rating: To be provided.
Planning:
A Planning Application as been submitted for the property to revert back to residential use either as a single dwelling or as two apartments (on ground and first and second floor) by way of a request for Prior Approval for Change of Use for Commercial/Business Premises to Dwelling House under Schedule 2, Part 3 of the Town and Country Planning Order 2015.
Tenure:
The site is understood to be Freehold and free from Chief Rent.
Assessment:
According to the Valuation Office Agency's website the premises are currently described as 'Offices and Premises' with a Rateable Value of £4,350 for part of ground floor and first floor and £2,150 for part of ground floor.
The premises may qualify for Small Business Rates Relief.
Should the property revert to residential then it would possibly be placed in Band B, similar to neighbouring properties.
Services:
Mains gas, electricity and water supplies are laid on and the drains connect the mains sewer.
Note:
All services throughout the property are untested. Interested parties must satisfy themselves as to the condition of the central heating system and any other appliances and fittings where applicable.
To View:
Strictly by appointment with Peter E Gilkes & Company and with whom all negotiations should be conducted.
Brochures
Sales Brochure- COUNCIL TAXA payment made to your local authority in order to pay for local services like schools, libraries, and refuse collection. The amount you pay depends on the value of the property.Read more about council Tax in our glossary page.
- Ask agent
- PARKINGDetails of how and where vehicles can be parked, and any associated costs.Read more about parking in our glossary page.
- Ask agent
- GARDENA property has access to an outdoor space, which could be private or shared.
- Yes
- ACCESSIBILITYHow a property has been adapted to meet the needs of vulnerable or disabled individuals.Read more about accessibility in our glossary page.
- Ask agent
Energy performance certificate - ask agent
1 Crown Street, Chorley, Lancashire, PR7
NEAREST STATIONS
Distances are straight line measurements from the centre of the postcode- Chorley Station0.3 miles
- Buckshaw Parkway1.7 miles
- Euxton Balshaw Lane Station2.0 miles
About the agent
Notes
Staying secure when looking for property
Ensure you're up to date with our latest advice on how to avoid fraud or scams when looking for property online.
Visit our security centre to find out moreDisclaimer - Property reference 1CrownStreet. The information displayed about this property comprises a property advertisement. Rightmove.co.uk makes no warranty as to the accuracy or completeness of the advertisement or any linked or associated information, and Rightmove has no control over the content. This property advertisement does not constitute property particulars. The information is provided and maintained by Peter E Gilkes, Chorley - Commercial. Please contact the selling agent or developer directly to obtain any information which may be available under the terms of The Energy Performance of Buildings (Certificates and Inspections) (England and Wales) Regulations 2007 or the Home Report if in relation to a residential property in Scotland.
*This is the average speed from the provider with the fastest broadband package available at this postcode. The average speed displayed is based on the download speeds of at least 50% of customers at peak time (8pm to 10pm). Fibre/cable services at the postcode are subject to availability and may differ between properties within a postcode. Speeds can be affected by a range of technical and environmental factors. The speed at the property may be lower than that listed above. You can check the estimated speed and confirm availability to a property prior to purchasing on the broadband provider's website. Providers may increase charges. The information is provided and maintained by Decision Technologies Limited. **This is indicative only and based on a 2-person household with multiple devices and simultaneous usage. Broadband performance is affected by multiple factors including number of occupants and devices, simultaneous usage, router range etc. For more information speak to your broadband provider.
Map data ©OpenStreetMap contributors.



