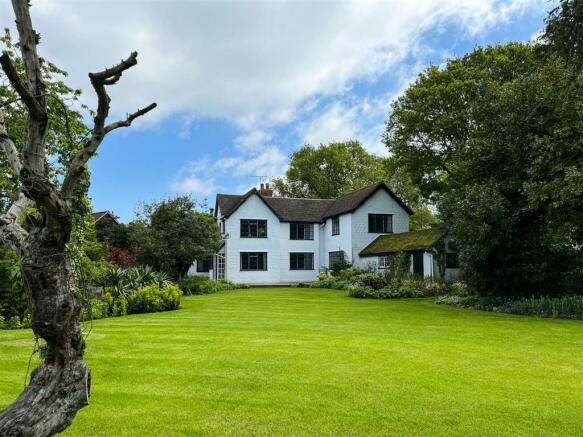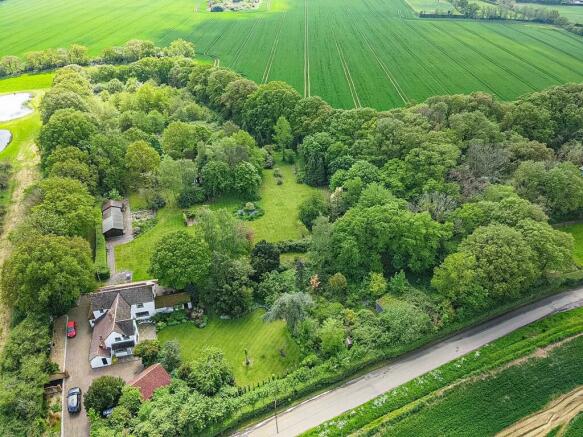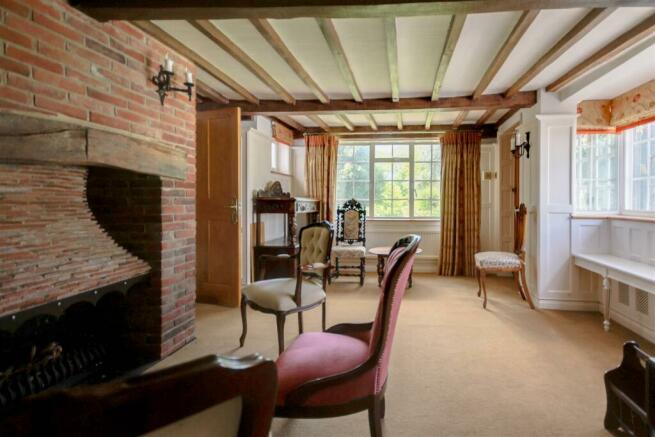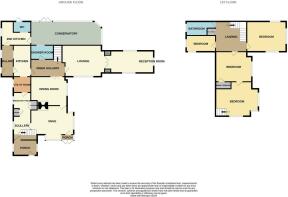
Goat House Lane, Hazeleigh, Chelmsford

- PROPERTY TYPE
Detached
- BEDROOMS
4
- SIZE
Ask agent
- TENUREDescribes how you own a property. There are different types of tenure - freehold, leasehold, and commonhold.Read more about tenure in our glossary page.
Freehold
Key features
- Set in the most idyllic open countryside in a superb four acre plot.
- Beautiful landscaped gardens, wild areas and woodland.
- Four bedroom detached house, potential to extend subject to consents required.
- Lounge, dining room, sitting room.
- Kitchen & breakfast room, utility room and scullery.
- Second kitchen and super size conservatory.
- Ground floor shower room, first floor bathroom & gardeners outside cloakroom.
- Beautiful landscaped four acre plot with wild and woodland areas, out buildings.
- Brick pillars and walled entrance with gate fixings to an L shaped driveway.
- Detached double cart lodge.
Description
The property offers new owners a peaceful haven at which to enjoy living alongside nature and wildlife. The house sits in four acres of beautiful landscaped gardens, woodland and rewilded land. Beyond its boundaries, Badgers Hall fronts some of the most idyllic Essex countryside. Views of the gardens and beyond, from inside the house, are simply stunning.
The original wing of this four-bedroom detached house is period. A sympathetic extension was added early in the 1970's.
The ground floor has two front entrance porches, kitchen, breakfast room, utility room and scullery, dining room, sitting room (or snug), lounge, a further reception room and shower room. A side entrance/ hallway leads to another kitchen which has been created, with the huge conservatory, for entertaining.
Upstairs, in the original wing, there are two bedrooms at first floor, accessed by a steep staircase at the front. These bedrooms also connect to the first floor landing of the extension wing. This landing has doors to two further bedrooms and a bathroom. A second staircase leads back down to the inner hallway.
It is presumed that a new owner will want to refresh the kitchens, bathrooms and bedrooms. The property offers the opportunity to configure the existing rooms to your requirements along with the potential to further extend, subject to planning consent.
Externally the house has the most idyllic landscaped gardens, wild and woodland areas and several outbuildings. We invite you to pay particular attention to the aerial photographs to appreciate the plot, gardens and situation.
The Accommodation Comprises -
Ground Floor -
Two Entrance Porches -
Scullery - 2.16m x 1.93m (7'1 x 6'4) -
Breakfast Room - 2.92m x 2.01m (9'7 x 6'7) - • Fitted table and pew-style seating either side. East facing window catches morning sun.
Utility Room - 1.98m x 1.68m (6'6 x 5'6) -
Dining Room - 4.50m x 3.76m (14'9 x 12'4) - • Cosy open fireplace and cast iron multifuel burner.
• Exposed ceiling beams west facing window overlooking the formal garden.
• Bespoke double bifold doors of oak.
Sitting Room (Or Snug) - 5.28m x 4.01m (17'4 x 13'2) - • Open fireplace.
• Exposed ceiling beams
• Windows facing to the front and to the west. Window seat.
• Door to alternative entrance porch.
Lounge - 4.50m x 3.76m (14'9 x 12'4) - • Large window looking over the formal gardens, with amazing sunset views.
Reception Room (Garage Conversion) - 6.12m x 2.51m (20'1 x 8'3) - • Windows on three sides.
• This room was created from a single-skin outbuilding. A view maybe taken as to
whether this space is retained or removed.
Kitchen - 3.86m x 2.82m (12'8 x 9'3) -
Inner Hallway -
Ground Floor Shower Room -
Kitchen Two - 3.51m x 2.54m (11'6 x 8'4) -
Conservatory - 8.08m x 3.89m (26'6 x 12'9) - • South facing, with views over the rear gardens.
First Floor -
Landing -
Bedroom - 4.98m x 3.71m (16'4 x 12'2) - • Extensive bespoke fitted wardrobes.
• Windows on three sides looking over the gardens and open countryside beyond.
Bedroom - 2.97m x 1.88m (9'9 x 6'2) -
Bathroom -
Bedroom - 4.27m x 3.81m (14 x 12'6) - • Ceiling part vaulted.
• Windows facing west over formal gardens.
Bedroom - 4.42m x 3.84m (14'6 x 12'7) - • Ceiling part vaulted.
• Windows facing to the front and to the west.
• Staircase to scullery.
Gardens/Plot - The formal gardens immediately to the west of the house have been beautifully curated with an array of established plants, shrubs, trees, flowers and neatly tended lawn. The gardeners have been retained to keep these looking their best. The gardens continue further to the west side via steps down to another zone, with borders and paths then leading south to the rear gardens.
At the back there is a patio beside the conservatory, leading to a large lawn and grass area with established trees and shrubs.
At a distance from the house is an imaginatively-designed pavilion (or enclosed gazebo) with elevated views over the southern plot. It has been constructed with a storage room below. Steps lead to a superb elevated outdoor seating area overlooking an inset pond. More steps to the far side lead back down towards far woodlands. The gazebo is a fabulous place to just sit, relax and enjoy the gardens. It has a power supply and lighting.
Behind the house, on the left (or east) flank, the line of the driveway extends as a grassy lane leading to the rear of the grounds. Beside this lane there is a second, substantial outbuilding which was built as workshops and stores. It is a timber structure with concrete floor, and it is supplied with power, light and water. A seating area beside it is protected by the canopy of the workshops and overlooks a further ornamental pond.
As well as the double cart lodge garage off the driveway, there is another double garage, made of concrete, in the north-west corner of the land. This, though, is in a state of disrepair.
The remaining plot is a mixture of grass, woodland and areas left to nature.
Approach, Driveway And Cart Lodge - To the front, the driveway entrance has feature walls and brick pillars ready for gates. The long driveway is surfaced with paviours, bordered by granite kerbs and protected from east winds by the boundary wall. A detached double cart lodge garage is located on a T branch of the driveway.
Brochures
Goat House Lane, Hazeleigh, Chelmsford- COUNCIL TAXA payment made to your local authority in order to pay for local services like schools, libraries, and refuse collection. The amount you pay depends on the value of the property.Read more about council Tax in our glossary page.
- Band: F
- PARKINGDetails of how and where vehicles can be parked, and any associated costs.Read more about parking in our glossary page.
- Yes
- GARDENA property has access to an outdoor space, which could be private or shared.
- Yes
- ACCESSIBILITYHow a property has been adapted to meet the needs of vulnerable or disabled individuals.Read more about accessibility in our glossary page.
- Ask agent
Energy performance certificate - ask agent
Goat House Lane, Hazeleigh, Chelmsford
NEAREST STATIONS
Distances are straight line measurements from the centre of the postcode- South Woodham Ferrers Station3.7 miles
- North Fambridge Station4.3 miles
About the agent
THE Local Agent Serving The Dengie Hundred and beyond... Based in the beautiful coastal town of Burnham on Crouch, Essex, we know our area and we know it like no other agent. S J Warren was born through a genuine passion for great Estate Agency. We believe the traditional and in may cases forgotten values on which great Estate Agency is based are fundamental.
The estate agency that passion builtS J Warren was born through a genuine passion for great Estate Agency. W
Notes
Staying secure when looking for property
Ensure you're up to date with our latest advice on how to avoid fraud or scams when looking for property online.
Visit our security centre to find out moreDisclaimer - Property reference 33108348. The information displayed about this property comprises a property advertisement. Rightmove.co.uk makes no warranty as to the accuracy or completeness of the advertisement or any linked or associated information, and Rightmove has no control over the content. This property advertisement does not constitute property particulars. The information is provided and maintained by S J Warren, Burnham-On-Crouch. Please contact the selling agent or developer directly to obtain any information which may be available under the terms of The Energy Performance of Buildings (Certificates and Inspections) (England and Wales) Regulations 2007 or the Home Report if in relation to a residential property in Scotland.
*This is the average speed from the provider with the fastest broadband package available at this postcode. The average speed displayed is based on the download speeds of at least 50% of customers at peak time (8pm to 10pm). Fibre/cable services at the postcode are subject to availability and may differ between properties within a postcode. Speeds can be affected by a range of technical and environmental factors. The speed at the property may be lower than that listed above. You can check the estimated speed and confirm availability to a property prior to purchasing on the broadband provider's website. Providers may increase charges. The information is provided and maintained by Decision Technologies Limited. **This is indicative only and based on a 2-person household with multiple devices and simultaneous usage. Broadband performance is affected by multiple factors including number of occupants and devices, simultaneous usage, router range etc. For more information speak to your broadband provider.
Map data ©OpenStreetMap contributors.





