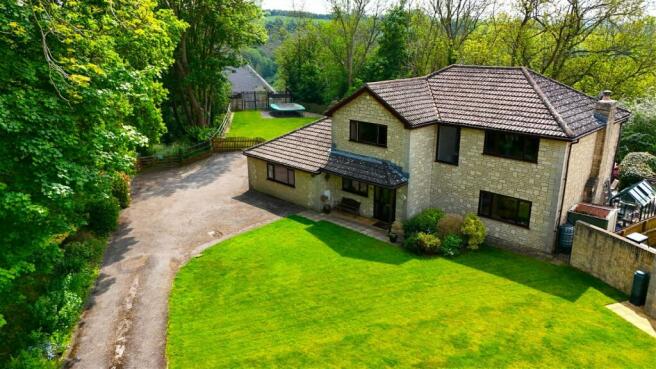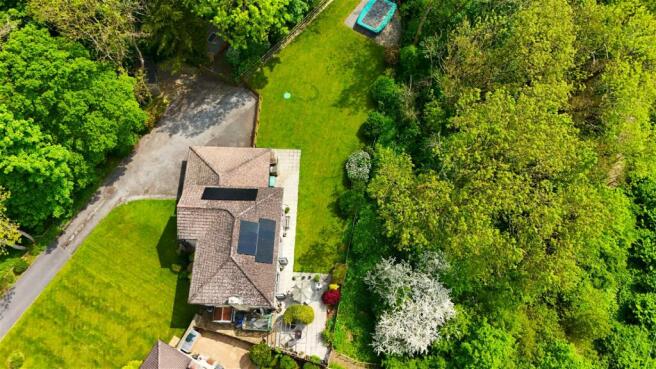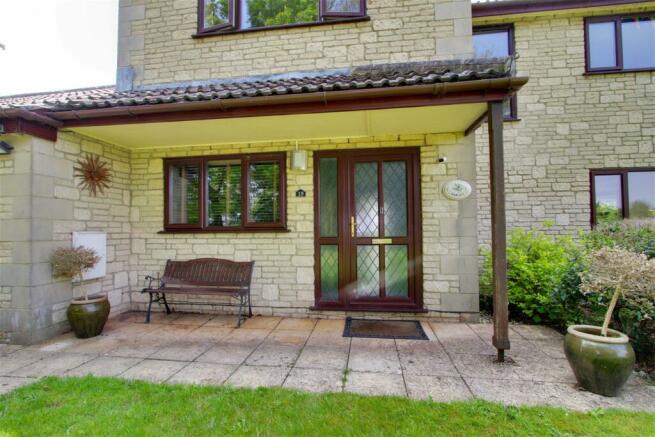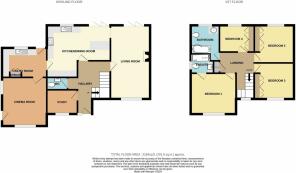Oakley, Station Approach, Pensford, Bristol, BS39 4AE

- PROPERTY TYPE
Detached
- BEDROOMS
4
- BATHROOMS
2
- SIZE
2,164 sq ft
201 sq m
- TENUREDescribes how you own a property. There are different types of tenure - freehold, leasehold, and commonhold.Read more about tenure in our glossary page.
Freehold
Key features
- Detached House Located Along a Private Road Next to Pensford Viaduct
- Approximately 1 Acre of Grounds Including Woodland
- Energy Efficient B Rating, With Solar Panels & Battery
- Wonderful Rural Views and Surrounds
- Four to Five Bedrooms
- Open Plan Kitchen/dining/Living Room With Log Burner, Opening Onto The Rear Garden
- Cloakroom, Bathroom and Ensuite
- Study & Utility Room
- Cinema Room
- Quiet Tucked Away Location Perfect for Privacy and Social Gatherings
Description
Quote Reference NF0664 To Arrange Your Viewing
Immerse yourself in the tranquillity of Oakley, a charming oasis nestled in the heart of a serene village just a short drive away from a bustling metropolitan area. This stately detached house welcomes you with open arms, offering a tranquil retreat from the hustle and bustle of city life.
Step inside and be greeted by a spacious entrance hall that leads to a study room with a view of your own woodland, perfect for working or unwinding with a good book. The airy kitchen/dining room beckons you with its luxurious granite worktops and bi-folding doors that open to a lush garden, where you can enjoy al-fresco dining amidst the beauty of nature.
The inviting living room features a Contura log burner that warms both the body and soul, creating a cosy ambiance for family gatherings or quiet evenings in. With bi-folding doors opening to the rear garden, you can seamlessly blend indoor and outdoor living, making the most of sunny days and starry nights.
For family movie nights, retreat to the cinema room with underfloor heating, offering a plush setting for cinematic adventures right at home. Four spacious bedrooms provide ample space for rest and relaxation, with the main bedroom boasting an en-suite sanctuary for ultimate comfort.
Outside, the property sits on approximately 1 acre of grounds, including wooded areas that offer privacy and a natural playground for children to explore. The large level lawn and patio area provide ample space for outdoor activities and entertaining, while the natural woodland and meadow create a tranquil backdrop for peaceful moments in nature.
In the surrounding village of Pensford, history and modernity intertwine to create a unique tapestry of charm and convenience. Country lanes beckon you to explore quaint shops and local public houses, inviting you to savour the flavours of community and culture. Wander down to the heart of the village, where fresh produce is available in the village post office, Primary School and simply take in the old part of the village whilst catching up with friendly neighbours.
Station Approach is not just a place to live; it is a way of life. Here, families come together to enjoy the beauty of nature, the warmth of community, and the endless possibilities that await. Discover the magic of Property in Pensford, Bristol, Bath, and North East Somerset, and make this enchanting setting your new home sweet home.
Quote Reference NF0664 To Arrange Your Viewing
Entrance Hall
Cloakroom - 1.71m x 1.15m (5'7" x 3'9")
Study - 2.69m x 2.56m (8'9" x 8'4")
Kitchen/Dining Room - 6.37m x 4.56m (20'10" x 14'11")
Living Room - 6.69m x 3.91m (21'11" x 12'9")
Utility Room - 5.46m x 2.16m (17'10" x 7'1")
Cinema Room - 5.43m x 5.45m (17'9" x 17'10")
Landing
Bedroom One - 4.45m x 4.25m (14'7" x 13'11")
En-suite - 2.7m x 1.84m (8'10" x 6'0")
Bedroom Two - 3.95m x 3.36m (12'11" x 11'0")
Bedroom Three - 3.95m x 3.23m (12'11" x 10'7")
Bedroom Four - 2.74m to wardrobes x 2.37m (8'11" x 7'9")
Bathroom - 3.33m x 2.64m (10'11" x 8'7")
Rear Garden
Front Garden
Woodland
The Western side has a pathway leading down from the patio area which also give access to Culvery Woods with some wonderful countryside paths to enjoy, including directly under the viaduct into the village
The Eastern side has no less than four sheds, one with solar power, there is a wonderful seating area configured around a fire pit, natural meadow of wildflower including bluebells and cow parsley. Further along is a vegetable garden and some water irrigation in place via water butts and piping, in this area the Viaduct arches are above and to the side.
Driveway
Agents Notes
country walks straight out from the garden. In the winter a cosy night with the log burner providing such generous warmth. Pensford has a welcoming and friendly community, it's been so easy to meet people here. Both the Rising Sun and the George & Dragon are excellent pubs in both the summer and winter time, amazing food and a very welcoming environment to integrate with the local community. The village Primary School is very well regarded plus families have a great choice of secondary schools nearby in Chew Valley, Bristol and Bath. The house has three independent heating zones complemented by a log burner and solar system makes this house remarkably efficient to run."
Brochures
Brochure 1- COUNCIL TAXA payment made to your local authority in order to pay for local services like schools, libraries, and refuse collection. The amount you pay depends on the value of the property.Read more about council Tax in our glossary page.
- Band: G
- PARKINGDetails of how and where vehicles can be parked, and any associated costs.Read more about parking in our glossary page.
- Driveway,Off street
- GARDENA property has access to an outdoor space, which could be private or shared.
- Yes
- ACCESSIBILITYHow a property has been adapted to meet the needs of vulnerable or disabled individuals.Read more about accessibility in our glossary page.
- Level access
Oakley, Station Approach, Pensford, Bristol, BS39 4AE
NEAREST STATIONS
Distances are straight line measurements from the centre of the postcode- Keynsham Station4.0 miles
- Parson Street Station4.9 miles
- Bedminster Station5.0 miles
About the agent
eXp UK are the newest estate agency business, powering individual agents around the UK to provide a personal service and experience to help get you moved.
Here are the top 7 things you need to know when moving home:
Get your house valued by 3 different agents before you put it on the market
Don't pick the agent that values it the highest, without evidence of other properties sold in the same area
It's always best to put your house on the market before you find a proper
Notes
Staying secure when looking for property
Ensure you're up to date with our latest advice on how to avoid fraud or scams when looking for property online.
Visit our security centre to find out moreDisclaimer - Property reference S952939. The information displayed about this property comprises a property advertisement. Rightmove.co.uk makes no warranty as to the accuracy or completeness of the advertisement or any linked or associated information, and Rightmove has no control over the content. This property advertisement does not constitute property particulars. The information is provided and maintained by eXp UK, South West. Please contact the selling agent or developer directly to obtain any information which may be available under the terms of The Energy Performance of Buildings (Certificates and Inspections) (England and Wales) Regulations 2007 or the Home Report if in relation to a residential property in Scotland.
*This is the average speed from the provider with the fastest broadband package available at this postcode. The average speed displayed is based on the download speeds of at least 50% of customers at peak time (8pm to 10pm). Fibre/cable services at the postcode are subject to availability and may differ between properties within a postcode. Speeds can be affected by a range of technical and environmental factors. The speed at the property may be lower than that listed above. You can check the estimated speed and confirm availability to a property prior to purchasing on the broadband provider's website. Providers may increase charges. The information is provided and maintained by Decision Technologies Limited. **This is indicative only and based on a 2-person household with multiple devices and simultaneous usage. Broadband performance is affected by multiple factors including number of occupants and devices, simultaneous usage, router range etc. For more information speak to your broadband provider.
Map data ©OpenStreetMap contributors.




