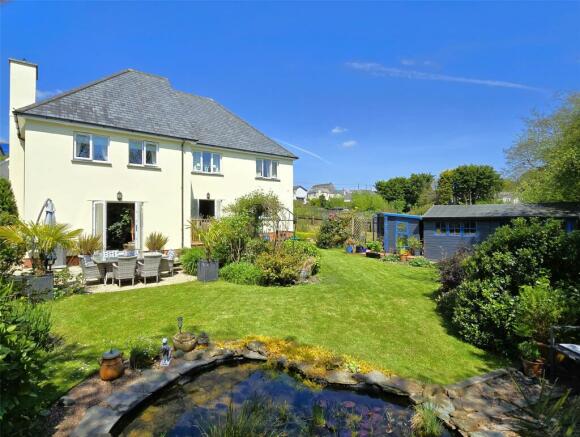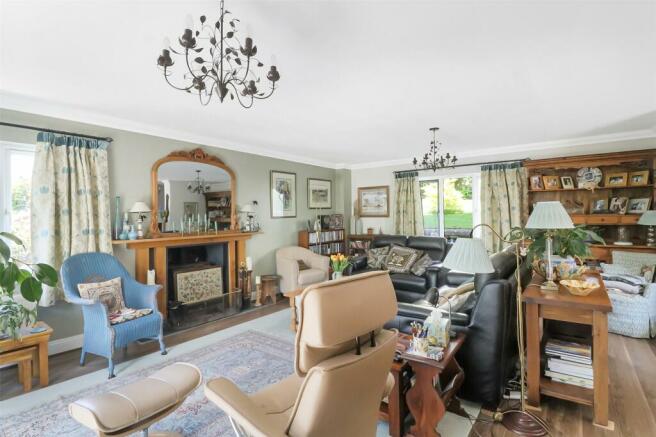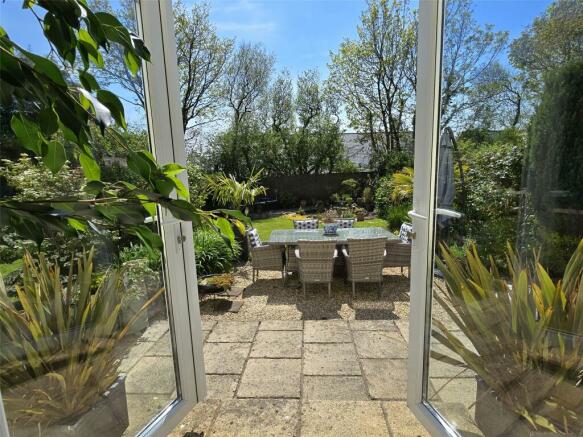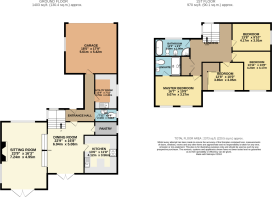
The Crescent, Langtree, Torrington, Devon, EX38

- PROPERTY TYPE
Detached
- BEDROOMS
4
- BATHROOMS
2
- SIZE
Ask agent
- TENUREDescribes how you own a property. There are different types of tenure - freehold, leasehold, and commonhold.Read more about tenure in our glossary page.
Freehold
Key features
- Walk to the village school , pub and Parish Hall
- Electric Vehicle charging point
- 4 Double bedrooms
- 2 Bathrooms (1 en suite)
- Triple aspect Drawing room
- Dining room
- Kitchen with bistro counter
- Cloakroom
- Utility room
- Double garage
Description
A path runs beside the garage down some steps to the front door. Upon opening the door, you get a real sense of what this property is about as you can see through the 17’ dining room to the doors that lead out onto the decking into the garden beyond. The reception hall with cloakroom off, is L-shaped with a short flight of stairs leading to the double garage and utility room, where there is ample appliance space, a range of cupboards, sink and a modern oil fired boiler. The dining room is a fine entertaining room having an opening arch with two steps leads into the 23’ triple aspect drawing room having a feature fireplace with inset log burner and doors leading to the terrace, which is an ideal spot amongst many in the garden, for alfresco entertaining and just enjoying the outdoors. The kitchen with an extensive range of shaker style wall, floor, drawer and larder units with concealed lighting, soft close hinges, extensive work surfaces incorporating a bistro bar, sink with macerator and appliances includes a built in dishwasher and a large range cooker with extractor above. There is ample room for an American style fridge freezer. Leading off the dining room is found a very useful larder with extensive floor to ceiling shelving on one side.
180° turn stairs lead to the gallery landing, which itself is quite a statement piece, lending itself as the current vendors use it, to a library/reading area and of an evening we are assured by the vendor it is a lovely space to sit and just read quietly enjoying the setting sun beaming through the large windows on the westerly side. The landing is split level and two steps lead down to an inner landing which has a large linen cupboard with heater and extensive shelving and access to one of two loft spaces. Beyond is found the main bedroom suite, some 16’ in length, which enjoys an outlook across the garden, and the en suite shower has a W.C., circular wash hand basin with waterfall spout tap sat upon a vanity unit and large walk in shower running along one wall. The remaining bedrooms are all doubles with one currently set up as a dressing room complete with a range of wardrobe cupboards and shelving on two walls. The family bathroom, which is quite a statement in itself having a very calming atmosphere being themed in blue and white with a deep claw foot bath, W.C. pedestal wash hand basin and large walk in shower with twin heads.
Outside
Double garage with electric up and over door, driveway, workshop/hobbies room and summer house both with power and light laid on. EV charger.
Gardens
These are predominantly to the rear of the property being laid to lawn interspersed with well stocked beds and borders, ornamental pond with waterfall and several sitting areas just to sit and enjoy the surroundings. Outside the dining room is a raised decking with steps leading down to the lawn and decking is also found adjacent to the summer house and workshop/hobbies room.
It is not often a property of the size comes to the market being presented in such beautiful order and it is clear to see that the vendors have enjoyed living here.
Services
All water, electricity, drainage. Oiled fired heating
We encourage you to check before viewing a property the potential broadband speeds and mobile signal coverage. You can do so by visiting
Agents note
The private road is jointly maintained by No’s 7,8 & 9 A Western Power Distribution access down the eastern boundary is required for maintenance. The cable runs inside the Devon bank dividing the property from the adjacent village allotments.
From Torrington take the B3227 signposted Langtree/Holsworthy and stay on this road until reaching Langtree Village. Continue into the village passing the Parish hall and school entrance on the right, the pub on the left , continue along Fore Street and towards the end turn sharp left into Church Lane, before the chapel, and then first right into The Crescent bearing left after a short distance where the no through road feeds 3 properties, the property for sale being the first on the left.
what3words.com/inviting.hence.winning
Entrance Hall
Sitting Room
7.24m x 4.95m
Dining Room
6.93m x 5.08m
Kitchen Breakfast Room
4.11m x 3.56m
Utility Room
3.76m x 2.41m
Cloakroom
Master Bedroom
5.05m x 3.28m
Shower Room
Bedroom
4.24m x 4.17m
Bathroom
3.86m x 3.05m
Bedroom
4.17m x 3m
Double garage
5.61m x 5.4m
Workshop/Hobbies room
Garden
Services
All water, electricity, drainage. Oiled fired heating
Council Tax
E
EPC
C
Tenure
Freehold
Viewing
Strictly by appointment with the sole agents
Brochures
Particulars- COUNCIL TAXA payment made to your local authority in order to pay for local services like schools, libraries, and refuse collection. The amount you pay depends on the value of the property.Read more about council Tax in our glossary page.
- Band: E
- PARKINGDetails of how and where vehicles can be parked, and any associated costs.Read more about parking in our glossary page.
- Yes
- GARDENA property has access to an outdoor space, which could be private or shared.
- Yes
- ACCESSIBILITYHow a property has been adapted to meet the needs of vulnerable or disabled individuals.Read more about accessibility in our glossary page.
- Ask agent
Energy performance certificate - ask agent
The Crescent, Langtree, Torrington, Devon, EX38
NEAREST STATIONS
Distances are straight line measurements from the centre of the postcode- Chapleton Station10.4 miles
About the agent
Torrington is a market town within the heart of Tarka country with a population of approximately 5000 people situated 12 miles south of Barnstaple. The town is situated on a hill overlooking the Torridge valley with its spectacular views and is well recognised as an important heritage centre for the 17th century and renowned for the world famous, Dartington Crystal.
Notes
Staying secure when looking for property
Ensure you're up to date with our latest advice on how to avoid fraud or scams when looking for property online.
Visit our security centre to find out moreDisclaimer - Property reference TOR240063. The information displayed about this property comprises a property advertisement. Rightmove.co.uk makes no warranty as to the accuracy or completeness of the advertisement or any linked or associated information, and Rightmove has no control over the content. This property advertisement does not constitute property particulars. The information is provided and maintained by Webbers Property Services, Torrington. Please contact the selling agent or developer directly to obtain any information which may be available under the terms of The Energy Performance of Buildings (Certificates and Inspections) (England and Wales) Regulations 2007 or the Home Report if in relation to a residential property in Scotland.
*This is the average speed from the provider with the fastest broadband package available at this postcode. The average speed displayed is based on the download speeds of at least 50% of customers at peak time (8pm to 10pm). Fibre/cable services at the postcode are subject to availability and may differ between properties within a postcode. Speeds can be affected by a range of technical and environmental factors. The speed at the property may be lower than that listed above. You can check the estimated speed and confirm availability to a property prior to purchasing on the broadband provider's website. Providers may increase charges. The information is provided and maintained by Decision Technologies Limited. **This is indicative only and based on a 2-person household with multiple devices and simultaneous usage. Broadband performance is affected by multiple factors including number of occupants and devices, simultaneous usage, router range etc. For more information speak to your broadband provider.
Map data ©OpenStreetMap contributors.





