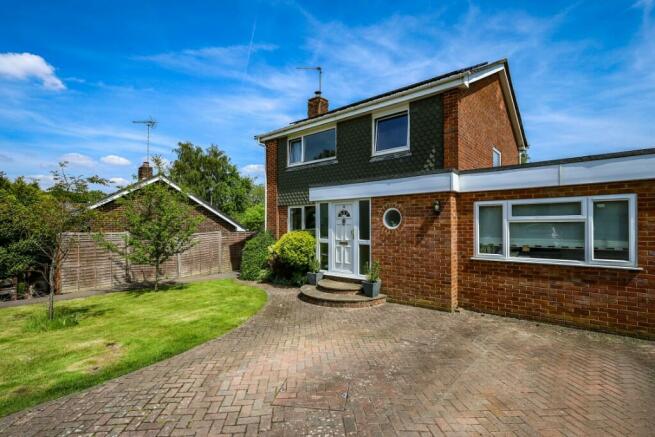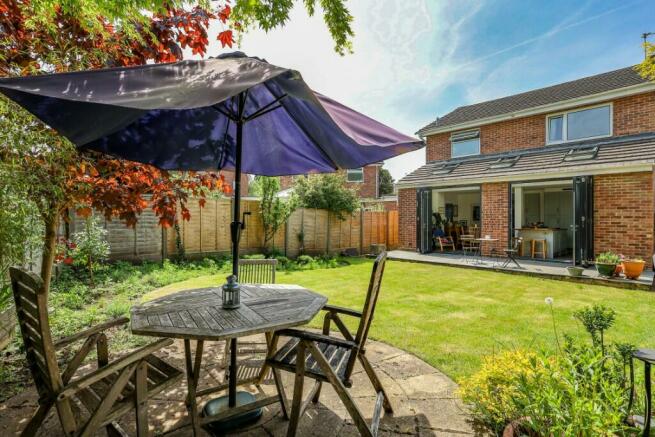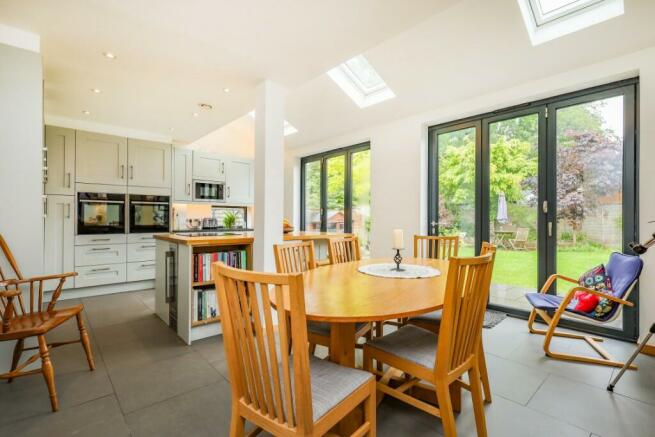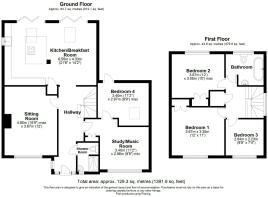Middle Meadow, Liss, Hampshire, GU33

- PROPERTY TYPE
Detached
- BEDROOMS
4
- BATHROOMS
2
- SIZE
Ask agent
- TENUREDescribes how you own a property. There are different types of tenure - freehold, leasehold, and commonhold.Read more about tenure in our glossary page.
Freehold
Key features
- SOUGHT-AFTER LOCATION
- THREE/FOUR BEDROOMS
- STUDY/MUSIC ROOM
- DOWNSTAIRS SHOWER ROOM
- UPSTAIRS FAMILY BATHROOM
- SITTING ROOM WITH LOG BURNER
- STUNNING KITCHEN/BREAKFAST ROOM
- WELL-PRESENTED THROUGHOUT
- EPC RATING BAND B
Description
The property is well-positioned within this pleasant development of houses situated on the outskirts of the village centre. The development features mature trees, meandering roads, common lawned areas and allotments. Middle Meadow is a small close in the centre of the development and is particularly sought-after. The property is a comfortable near level walk to the village amenities and station. Liss village, situated in the South Downs National Park, provides shops for all day to day needs, mainline station and schools for infants and juniors, and being in the catchment area for the highly regarded secondary schools of Bohunt in Liphook and TPS in Petersfield.
In the heart of the village is Liss Triangle, the local community centre. This wonderful former village school offers a number of facilities and provides the location for numerous clubs and societies, First Steps pre-school and the Triangle after school club. There are also fitness classes, a coffee shop and cinema events. The village also has a modern sports pavilion which serves as the home to 1st Liss Scouts as well as additional clubs and societies.
The A3 bypasses the village, providing easy access to the south coast and the M25 and London to the north. The opening of the Hindhead tunnel has enhanced the attraction of this sought after location, potentially attracting people wishing to move out from the traditional commuter belt and suburbs but still being able to return there for work. The other nearby towns of Petersfield, Alton and Haslemere are all easily accessible, as are the cities of Chichester and Portsmouth.
DESCRIPTION: The property is approached via a block-paved driveway. There are steps up to the front door which opens into a light and spacious hallway with stairs to the first floor and doors to the reception rooms and downstairs shower room. The sitting room is front aspect and of a good size, with a large window providing a great deal of natural light. A feature of the room is the wood-burning stove, which is perfect for creating a cosy atmosphere during the winter months. The downstairs shower room features a suite of a WC, corner wash basin, heated towel rail and a wet room style shower. An attractive porthole style window allows for natural light. Adjacent to the shower room is a door through to the study/music room. This is front aspect and has a further door to what is currently the downstairs bedroom. Situated towards the rear of the property, the room has natural light courtesy of a skylight as well as a double glazed door that leads directly out to the garden. This independent access provides the possibility of working from home as well as being ideal for older teenage children.
At the far end of the entrance hall there are steps down into the impressive kitchen/breakfast room. Extended by the current owners, the room has twin sets of bi-fold doors opening to the rear garden and a vaulted ceiling with electrically operated Velux windows. The abundance of natural light flooding into the room makes for a stunning entertaining space, with ample room for a dining table and chairs and plenty of fitted cupboard storage. A separate island unit provides additional worktop space with an inset induction hob, with cupboards and an integrated dishwasher under, and to one end a breakfast bar. The main wall of units has an integrated fridge/freezer, washing machine, tumble dryer, NEFF microwave and twin NEFF electric ovens. A feature window behind the kitchen sink overlooks the garden to one side.
Upstairs, the landing is again flooded by natural light thanks to a large window to the side of the property. There are doors to the three upstairs bedrooms and bathroom as well an airing cupboard. The bedrooms are of a good size, with bedrooms one and two having the benefit of built-in wardrobes. The family bathroom has a white suite of WC, oval-shaped bath and a wash basin. There is also a heated towel rail.
OUTSIDE: The gardens of the property have been well cared for, with lawns at both the front and back and sympathetic planting. There is a rear terrace for al-fresco dining with a gravel footpath leading to a further patio with space for a table a chairs. A footpath runs alongside the property and there is a useful gate out from the rear garden.
ADDITIONAL INFORMATION:- The property is a link-detached three/four bedroom house built of traditional brick construction. It is connected to all mains services. The local authority is East Hampshire District council and the tax band is E. The EPC Rating is B. The property is double glazed and has gas central heating. There are also solar panels installed on the roof.
For information on estimated broadband speeds mobile phone coverage for the property, please see the OFCOM website and enter the property postcode which is GU33 7EP. The house number is 8.
- COUNCIL TAXA payment made to your local authority in order to pay for local services like schools, libraries, and refuse collection. The amount you pay depends on the value of the property.Read more about council Tax in our glossary page.
- Ask agent
- PARKINGDetails of how and where vehicles can be parked, and any associated costs.Read more about parking in our glossary page.
- Driveway,Off street
- GARDENA property has access to an outdoor space, which could be private or shared.
- Back garden,Rear garden,Enclosed garden,Front garden
- ACCESSIBILITYHow a property has been adapted to meet the needs of vulnerable or disabled individuals.Read more about accessibility in our glossary page.
- Ask agent
Middle Meadow, Liss, Hampshire, GU33
NEAREST STATIONS
Distances are straight line measurements from the centre of the postcode- Liss Station0.4 miles
- Petersfield Station3.6 miles
- Liphook Station4.1 miles
About the agent
Chapplins of Liss are an independent estate agents specialising in the sale and rental of properties in and around Liss and the neighbouring villages and hamlets in the GU33 postal area. We are one of the only dedicated agents for this area and are based in superb offices right beside the main line station in the centre of Liss village. Part of a five office group of agents strategically positioned on the A3/M27 corridor in Hampshire. Chapplins of Liss provides a highly professional and perso
Notes
Staying secure when looking for property
Ensure you're up to date with our latest advice on how to avoid fraud or scams when looking for property online.
Visit our security centre to find out moreDisclaimer - Property reference NCL240060. The information displayed about this property comprises a property advertisement. Rightmove.co.uk makes no warranty as to the accuracy or completeness of the advertisement or any linked or associated information, and Rightmove has no control over the content. This property advertisement does not constitute property particulars. The information is provided and maintained by Chapplins Estate Agents, Liss. Please contact the selling agent or developer directly to obtain any information which may be available under the terms of The Energy Performance of Buildings (Certificates and Inspections) (England and Wales) Regulations 2007 or the Home Report if in relation to a residential property in Scotland.
*This is the average speed from the provider with the fastest broadband package available at this postcode. The average speed displayed is based on the download speeds of at least 50% of customers at peak time (8pm to 10pm). Fibre/cable services at the postcode are subject to availability and may differ between properties within a postcode. Speeds can be affected by a range of technical and environmental factors. The speed at the property may be lower than that listed above. You can check the estimated speed and confirm availability to a property prior to purchasing on the broadband provider's website. Providers may increase charges. The information is provided and maintained by Decision Technologies Limited. **This is indicative only and based on a 2-person household with multiple devices and simultaneous usage. Broadband performance is affected by multiple factors including number of occupants and devices, simultaneous usage, router range etc. For more information speak to your broadband provider.
Map data ©OpenStreetMap contributors.




