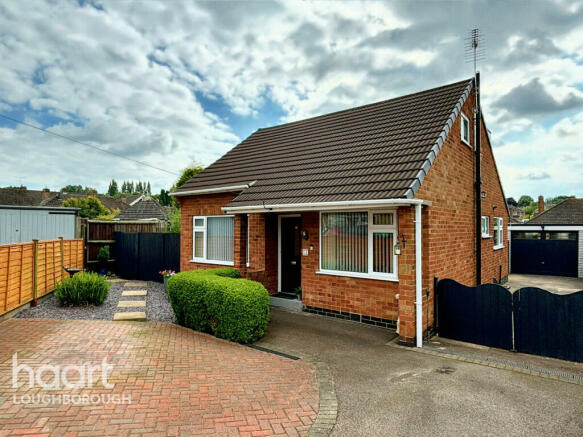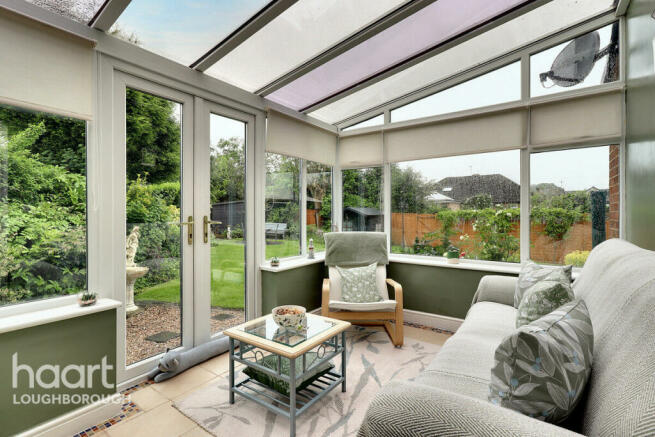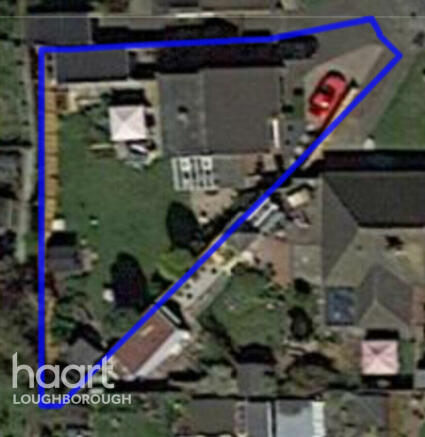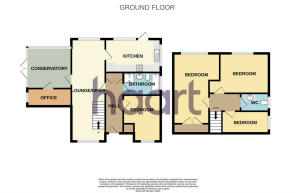
Brookside Close, Shepshed

- PROPERTY TYPE
Detached Bungalow
- BEDROOMS
4
- BATHROOMS
1
- SIZE
Ask agent
- TENUREDescribes how you own a property. There are different types of tenure - freehold, leasehold, and commonhold.Read more about tenure in our glossary page.
Freehold
Key features
- Four Bedrooms
- 1250 sqft
- Dual Aspect Lounge
- Conservatory with office
- Large Wrap Around Garden
- Off Road Parking
- Garage
Description
Besides its favourable position, the property boasts a variety of benefits including off road parking, a single garage, a single story side extension, four generously sized bedrooms, a spacious kitchen and a large wrap around rear garden.
The property would make an ideal buy for an array of buyers including, families, couples, people upsizing or downsizing and commuters. It is a stones throw away from major commuting links including the M1. It also benefits from a range of local amenities, including supermarkets, cafes and petrol stations. In terms of schooling, the property sits within catchment Newcroft Academy & Iveshead School.
The village is surrounded by the beautiful Leicestershire countryside and benefits from excellent transport links, with easy access to major roadways such as the A6 and the nearby M1. The village also close to Loughborough railway station, providing regular services to Leicester, Loughborough, and beyond. The village is within close proximity to various attractions, including the historic Bradgate Park and the iconic Beacon Hill Country Park.
Get in touch with the team today to arrange your viewing!
Lounge/Diner
24'1" x 11'3" (7.35m x 3.45m)
The dual aspect lounge diner is a light and airy space complimentary of its UPVC double glazed windows. It offers versatility at either end of the room perfect for hosting family and friends at tea time or relaxing in the evening. The lounge diner comprises of carpet flooring, two radiators, a feature fireplace, access into the conservatory and stairs rising to the first floor.
Kitchen
11'2" x 9'2" (3.41m x 2.80m)
The kitchen boasts views over the beautifully maintained garden and plenty of space to move around. It comprises a mixture of wall and base units with integrated and free standing appliances. The kitchen also features an inset sink drainer unit with tiled splashback, single radiator, two UPVC double glazed window to the rear and side aspect and is complete with access to the garden.
Conservatory
10'5" x 8'2" (3.20m x 2.50m)
As you enter the conservatory you are met with scenic views over the beautiful garden. This space is made more unique due to its additional office space to the side aspect. It also features French doors and UPVC double glazed windows surrounding the room.
Study
The office / study is a great space for those who work from home. Offering versatility, this room can also pose as a play room or bedroom depending on the buyers needs. It features a UPVC double glazed window and electrical plug sockets for all necessary appliances.
Bedroom
10'2" x 8'6" (3.12m x 2.60m)
The ground floor bedroom is currently used as a secondary reception room but quite comfortably can fit a double bed with plenty of furniture in it. It features carpet flooring a UPVC double glazed window to the front aspect and radiator below.
Bedroom Two
17'10" x 11'3" (5.45m x 3.45m)
The largest bedroom on the first floor is an amazing space offering everything you can need from a bedroom. Double fitted wardrobes perfect for storage, plug sockets allowing you to configure the room how you please and a large double glazed UPVC window perfect for allowing in the light.
Bedroom Three
11'5" x 9'2" (3.50m x 2.80m)
Another good sized double bedroom with lots of natural light from its UPVC double glazed window. It also offers space for furniture, carpet flooring, a single radiator and plug sockets for appliances.
Bedroom Four
8'0" x 5'1" (2.45m x 1.55m)
The fourth and final bedroom offers a unique design with its sloped roof aspect. Offering storage via the eaves, the fourth bedroom also offers a UPVC double glazed window, carpet flooring and single radiator.
Separate WC
A useful toilet space servicing the first floor. It offers a UPVC double glazed window, wash hand basin with vanity unit and low level WC.
Family Bathroom
Whether its relaxing in the bath in the evening or taking a quick shower, this four piece family bathroom suite caters for a variety of needs. It is complete with a UPVC double glazed window, low level WC and wash hand basin.
Rear Garden
Externally the property benefits from a generous amount of off road parking. It offers a single detached garage with up and over door.
The large wrap-around garden has been meticulously maintained with its beautiful borders, green lawn and mature trees and shrubs. You will also find an area of patio perfect for garden furniture. It offers the space for outbuildings and further storage with the potential of extension subject to planning permission.
Disclaimer
haart Estate Agents also offer a professional, ARLA accredited Lettings and Management Service. If you are considering renting your property in order to purchase, are looking at buy to let or would like a free review of your current portfolio then please call the Lettings Branch Manager on the number shown above.
haart Estate Agents is the seller's agent for this property. Your conveyancer is legally responsible for ensuring any purchase agreement fully protects your position. We make detailed enquiries of the seller to ensure the information provided is as accurate as possible. Please inform us if you become aware of any information being inaccurate.
Brochures
Brochure 1- COUNCIL TAXA payment made to your local authority in order to pay for local services like schools, libraries, and refuse collection. The amount you pay depends on the value of the property.Read more about council Tax in our glossary page.
- Band: C
- PARKINGDetails of how and where vehicles can be parked, and any associated costs.Read more about parking in our glossary page.
- Yes
- GARDENA property has access to an outdoor space, which could be private or shared.
- Yes
- ACCESSIBILITYHow a property has been adapted to meet the needs of vulnerable or disabled individuals.Read more about accessibility in our glossary page.
- Ask agent
Brookside Close, Shepshed
NEAREST STATIONS
Distances are straight line measurements from the centre of the postcode- Loughborough Station4.1 miles
About the agent
A fantastic location, a superb choice of properties, great schools and plenty to do - you have to go a long way to tick all the boxes that Loughborough does.
Are you looking to buy or sell a property in Loughborough? Then the haart team are the local experts to call. We help thousands of people every year to achieve their property goals.
Loughborough is Leicestershire's biggest town and is in the heart of the East Midlands, one of the UK's fastest grow
Industry affiliations

Notes
Staying secure when looking for property
Ensure you're up to date with our latest advice on how to avoid fraud or scams when looking for property online.
Visit our security centre to find out moreDisclaimer - Property reference 0174_HRT017413999. The information displayed about this property comprises a property advertisement. Rightmove.co.uk makes no warranty as to the accuracy or completeness of the advertisement or any linked or associated information, and Rightmove has no control over the content. This property advertisement does not constitute property particulars. The information is provided and maintained by haart, covering Loughborough. Please contact the selling agent or developer directly to obtain any information which may be available under the terms of The Energy Performance of Buildings (Certificates and Inspections) (England and Wales) Regulations 2007 or the Home Report if in relation to a residential property in Scotland.
*This is the average speed from the provider with the fastest broadband package available at this postcode. The average speed displayed is based on the download speeds of at least 50% of customers at peak time (8pm to 10pm). Fibre/cable services at the postcode are subject to availability and may differ between properties within a postcode. Speeds can be affected by a range of technical and environmental factors. The speed at the property may be lower than that listed above. You can check the estimated speed and confirm availability to a property prior to purchasing on the broadband provider's website. Providers may increase charges. The information is provided and maintained by Decision Technologies Limited. **This is indicative only and based on a 2-person household with multiple devices and simultaneous usage. Broadband performance is affected by multiple factors including number of occupants and devices, simultaneous usage, router range etc. For more information speak to your broadband provider.
Map data ©OpenStreetMap contributors.





