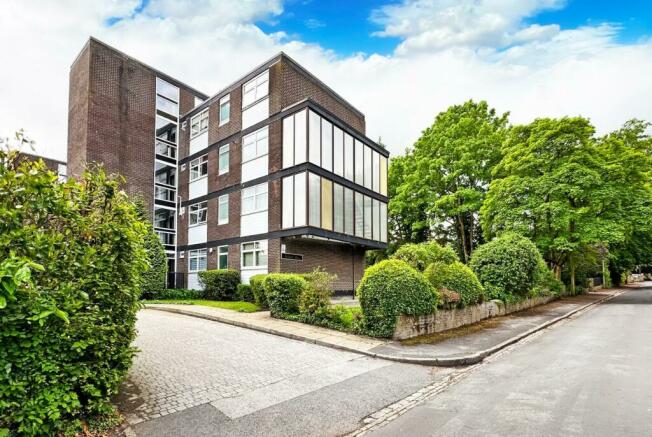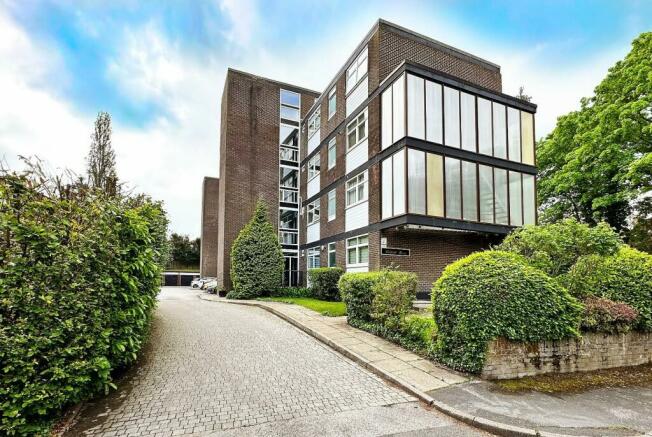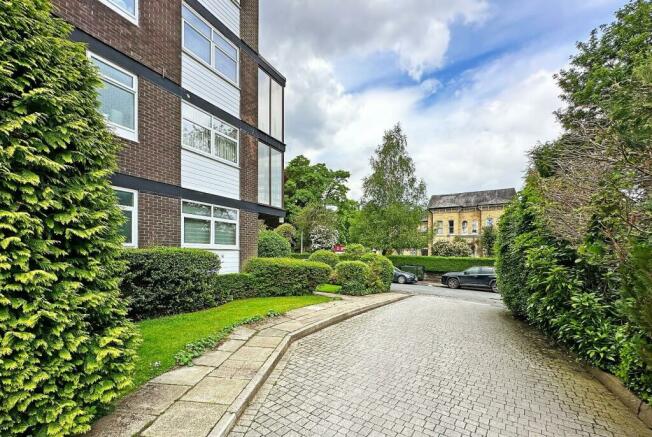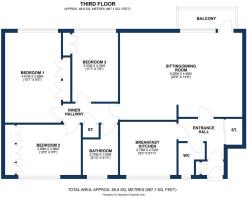West Road, Bowdon

- PROPERTY TYPE
Apartment
- BEDROOMS
3
- BATHROOMS
2
- SIZE
968 sq ft
90 sq m
Description
Belfield House occupies an enviable position within the conservation area and is ideally placed being approximately one mile distance from the fashionable village of Hale with its range of individual shops, restaurants and bars and train station providing a commuter service into Manchester. A little further is the comprehensive shopping centre of Altrincham with its highly popular Market Hall which contains a variety of establishments including small independent retailers and informal dining options. In addition the Interchange provides access to the Metrolink network and the area is also well placed for the surrounding network of motorways
This unusually spacious apartment is positioned at third floor level and benefits from commanding tree lined views over surrounding Victorian properties toward the spire of St Mary's Church. Importantly there is a substantial balcony with westerly aspect to enjoy the sunshine throughout the afternoon and into the evening.
A communal reception area offers both staircase and lift to the upper floors and the private enclosed lobby opens onto the entrance hall with adjoining WC and cloaks/storage cupboard. Beyond is the naturally light sitting/dining room, quite exceptional in an apartment and measuring 20' in length with French window to the aforementioned balcony. There is an adjacent fitted kitchen with far reaching views and an inner hallway leads to each of the three bedrooms all which feature fitted furniture. The bathroom/WC completes the accommodation and although ready for immediate occupation there is an opportunity to remodel to individual taste.
Externally there is resident and visitor parking and a single garage. Surrounding the property are mature grounds laid to lawn for communal use and maintained by the Management Company.
Accommodation -
Ground Floor -
Communal Reception Area - Secure entry system. Lift and staircase to all floors.
Third Floor -
Private Enclosed Lobby - Hardwood glazed front door. Meters cupboard with shelving.
Entrance Hall - L-shaped with built-in mirror fronted storage cupboard containing hanging rail and shelving. Entry phone.
Sitting/Dining Room - 6.25m x 4.47m (20'6" x 14'8") - PVCu double glazed French window to the balcony flanked by a wide PVCu double glazed window. Picture rail. Radiator.
Kitchen - 2.79m x 2.72m (9'2" x 8'11") - Fitted with matching wall and base units beneath granite effect heat resistant work surfaces and inset 1½ bowl stainless steel drainer sink with mixer tap and tiled splash-back. Recess for a gas cooker with integrated extractor/light above, fridge/freezer, automatic washing machine and dishwasher. PVCu double glazed window to the front. Tile effect flooring. Radiator.
Cloakroom/Wc - White/chrome wall mounted wash basin with mixer tap and low-level WC. Opaque PVCu double glazed window to the front. Tiled walls. Radiator.
Inner Hallway - Built-in linen closet with shelving.
Bedroom One - 4.60m x 2.87m (15'1" x 9'5") - Fitted with a four door range of wardrobes containing hanging rails and shelving. PVCu double glazed window to the rear. Radiator.
Bedroom Two - 3.89m x 2.57m (12'9" x 8'5") - Fitted with a five door range of wardrobes containing hanging rails and shelving. PVCu double glazed window to the front. Radiator.
Bedroom Three - 3.53m x 2.34m (11'7" x 7'8") - Built-in wardrobes containing hanging rail and shelving. PVCu double glazed window to the rear. Radiator.
Bathroom/Wc - 2.69m x 1.80m (8'10" x 5'11") - Fitted with a white/chrome suite comprising panelled bath with thermostatic shower and screen above, pedestal wash basin with mixer tap and low-level WC. Opaque PVCu double glazed window to the front. Tiled walls. Shaver point. Radiator.
Outside -
Garage - Up and over door.
Services - All main services are connected.
Possession - Vacant possession upon completion.
Tenure - We are informed the property is held on a Leasehold basis for the residue of 999 years. This should be verified by your Solicitor.
Service Charge - We understand the service charge is approximately £2,400.00 per annum. (£200.00 per calendar month). This includes cleaning, lighting and heating of common parts, window cleaning and maintenance of the grounds. Full details will be provided by our client's Solicitor.
Council Tax - Band D
Note - No appliances, fixtures and fittings have been inspected and purchasers are recommended to obtain their own independent advice.
Brochures
West Road, Bowdon- COUNCIL TAXA payment made to your local authority in order to pay for local services like schools, libraries, and refuse collection. The amount you pay depends on the value of the property.Read more about council Tax in our glossary page.
- Band: D
- PARKINGDetails of how and where vehicles can be parked, and any associated costs.Read more about parking in our glossary page.
- Yes
- GARDENA property has access to an outdoor space, which could be private or shared.
- Yes
- ACCESSIBILITYHow a property has been adapted to meet the needs of vulnerable or disabled individuals.Read more about accessibility in our glossary page.
- Ask agent
West Road, Bowdon
NEAREST STATIONS
Distances are straight line measurements from the centre of the postcode- Hale Station0.5 miles
- Altrincham Station0.8 miles
- Navigation Road Station1.4 miles
About the agent
WELCOME TO IAN MACKLIN & COMPANY, INDEPENDENT ESTATE AGENTS AND CHARTERED VALUATION SURVEYORS
Ian Macklin & Company (Est.1992) are a long established firm of Independent Estate Agents and Chartered Surveyors with offices in Hale, Hale Barns & Timperley, Cheshire. We offer a thoroughly professional, yet friendly and approachable service for buying and selling property in and around Hale, Hale Barns, Bowdon, Altrincham, Timperley and surrounding areas.
Utilising our vast local knowl
Industry affiliations



Notes
Staying secure when looking for property
Ensure you're up to date with our latest advice on how to avoid fraud or scams when looking for property online.
Visit our security centre to find out moreDisclaimer - Property reference 33108238. The information displayed about this property comprises a property advertisement. Rightmove.co.uk makes no warranty as to the accuracy or completeness of the advertisement or any linked or associated information, and Rightmove has no control over the content. This property advertisement does not constitute property particulars. The information is provided and maintained by Ian Macklin, Hale. Please contact the selling agent or developer directly to obtain any information which may be available under the terms of The Energy Performance of Buildings (Certificates and Inspections) (England and Wales) Regulations 2007 or the Home Report if in relation to a residential property in Scotland.
*This is the average speed from the provider with the fastest broadband package available at this postcode. The average speed displayed is based on the download speeds of at least 50% of customers at peak time (8pm to 10pm). Fibre/cable services at the postcode are subject to availability and may differ between properties within a postcode. Speeds can be affected by a range of technical and environmental factors. The speed at the property may be lower than that listed above. You can check the estimated speed and confirm availability to a property prior to purchasing on the broadband provider's website. Providers may increase charges. The information is provided and maintained by Decision Technologies Limited. **This is indicative only and based on a 2-person household with multiple devices and simultaneous usage. Broadband performance is affected by multiple factors including number of occupants and devices, simultaneous usage, router range etc. For more information speak to your broadband provider.
Map data ©OpenStreetMap contributors.




