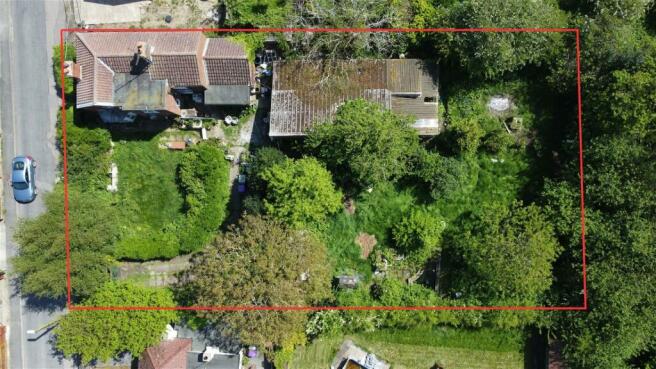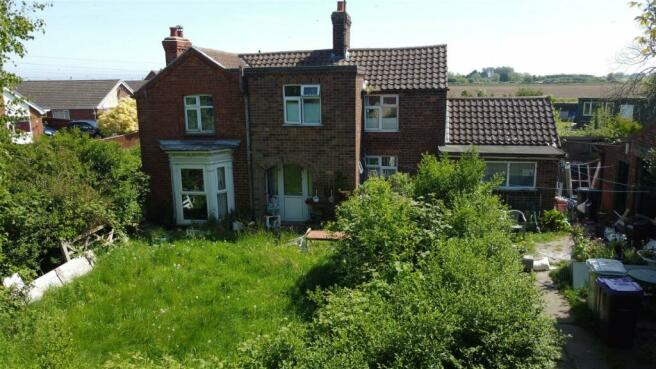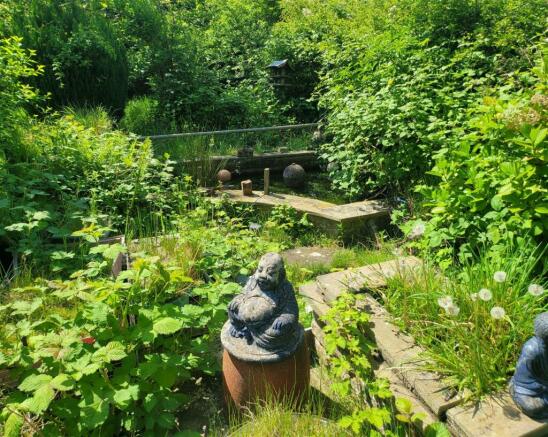Mill Lane, Hogsthorpe, Skegness, PE24 5NF

- PROPERTY TYPE
Detached
- BEDROOMS
3
- BATHROOMS
1
- SIZE
Ask agent
- TENUREDescribes how you own a property. There are different types of tenure - freehold, leasehold, and commonhold.Read more about tenure in our glossary page.
Ask agent
Key features
- 3 bedroom detached house
- Large front and rear gardens
- Lounge with multi-fuel burner.
- Kitchen and pantry
- Dining room with original feature coal cooker & Backboiler
- Separate downstairs toilet
- Large garage & workshops
- Work required to unlock full potential
- Tax Band B, EPC rating TBC,
- lots of character features including the Pond, Wells & fruit trees.
Description
Oxford Family Estates welcomes a characterful and spacious 3 bedroom detached house and gardens to the market in the quiet residential village of Hogsthorpe. Said to be the old Gas House in the village, the original building is thought to date back to the 1890's. The property has been extended since and sits nicely in a 1/4 of an acre, with a large garage & workshops. The property itself benefits from 3 good size bedrooms, bathroom and separate WC downstairs. The dining room showcases a feature cooker and back boiler and the large kitchen has a pantry space and rear porch out the garage and workshop. In need of some work to unlock its full potential, but viewing is essential to understand the property on offer here.
Entrance Hallway 5.08m x 1.84m (16'8" x 6'0")
Welcoming arched porch provides cover as you enter the property through the part double glazed Upvc door. The wide entrance hallway has parquet solid wood flooring & wooden stairs off to first floor. Under the stairs cupboards provide extra storage as well as the immersion tank.
Lounge 5.20m x 3.60m (17' x 11'9")
Centred around the multi-fuel burner and fire surround with Upvc double glazed bay window to the front elevation overlooking the front garden. *Note: Currently being used as a downstairs bedroom in pictures, due to accessibility.
WC 1.71m x 0.86m (5'7" x 2'9")
Useful downstairs WC with Low level toilet and Upvc double glazed window to side elevation.
Dining Room 3.66m x 3.58m (12' x 11'8")
Centred around chimney breast with original coal oven and back boiler fitted but not in working order. Dual aspect Upvc double glazed windows to front and rear elevation. Currently laid out with 4 seater dining set.
Kitchen 3.32m x 3.27m (10'10" x 10'8")
Good size square kitchen with wall and base units and separate pantry cupboard. Ceramic sink under Upvc double glazed window to rear elevation and vinyl flooring. Freestanding electric cooker, with space and plumbing for the washing machine. Space for under counter fridge & freezer.
Rear Porch 2.10m x 1.24m (6'10" x 4')
Enter property through Upvc part double glazed door into the porch which has an obscure Upvc double glazed window to front elevation.
Landing 3.64m x 1.83m (11'11" x 6')
Services all bedrooms and the bathroom with an electric storage heater and Upvc double glazed window to rear elevation.
Bathroom 2.76m x 1.70m (9' x 5'6")
Bath, pedestal hand basin and toilet. Fully tiled walls with carpet flooring. Obscure Upvc double glazed window to front elevation.
Master Bedroom 3.60m x 3.56m (11'9" x 11'8")
Large double bedroom with welsh ceilings. Upvc double glazed window to front elevation.
Bedroom 2 3.39m x 2.67m (11'1" x 8'9")
Double bedroom with welsh ceilings and Upvc double glazed window to front elevation.
Bedroom 3 3.63m x 2.47m (11'10" x 8'1")
Double bedroom with welsh ceilings and Upvc double glazed window to rear elevation.
Garage & Workshops (Garage 8.90m x 3.20m)
Large garage with wooden double doors extends almost 9 metres back with two workshops attached.
Outside
Hedged front provides a secluded and private plot with a gated entrance and slabbed drive around the front garden up to the property and garage. Front garden laid to lawn, access round the side and rear of the property. Enter the rear gardens next to the garage with a lawned area containing the well and pond. Seating area next to a shed. Pathway along the side of the garage has an original hand pump well and leads to the old conservatory at the back of the workshops. There's a raised garden section, previously used as a vegetable patch and various fruit trees.
*Note: Property will be cleared of possessions for the sale.
Services
Mains electrics, water & Sewerage. The property is heated by an electric storage heater and multi fuel burner. Water heating is by immersion tank. Awaiting EPC.
Brochures
Brochure 1- COUNCIL TAXA payment made to your local authority in order to pay for local services like schools, libraries, and refuse collection. The amount you pay depends on the value of the property.Read more about council Tax in our glossary page.
- Band: B
- PARKINGDetails of how and where vehicles can be parked, and any associated costs.Read more about parking in our glossary page.
- Driveway
- GARDENA property has access to an outdoor space, which could be private or shared.
- Yes
- ACCESSIBILITYHow a property has been adapted to meet the needs of vulnerable or disabled individuals.Read more about accessibility in our glossary page.
- Ask agent
Energy performance certificate - ask agent
Mill Lane, Hogsthorpe, Skegness, PE24 5NF
NEAREST STATIONS
Distances are straight line measurements from the centre of the postcode- Skegness Station5.8 miles
About the agent
Oxford Family Estates is a family run local business. With over 20 years knowledge and experience of the local area, selling and renovating residential property. We aim to provide a very professional but friendly and approachable service to both customer and clients.
Notes
Staying secure when looking for property
Ensure you're up to date with our latest advice on how to avoid fraud or scams when looking for property online.
Visit our security centre to find out moreDisclaimer - Property reference S952765. The information displayed about this property comprises a property advertisement. Rightmove.co.uk makes no warranty as to the accuracy or completeness of the advertisement or any linked or associated information, and Rightmove has no control over the content. This property advertisement does not constitute property particulars. The information is provided and maintained by Oxford Family Estates, Chapel St. Leonards. Please contact the selling agent or developer directly to obtain any information which may be available under the terms of The Energy Performance of Buildings (Certificates and Inspections) (England and Wales) Regulations 2007 or the Home Report if in relation to a residential property in Scotland.
*This is the average speed from the provider with the fastest broadband package available at this postcode. The average speed displayed is based on the download speeds of at least 50% of customers at peak time (8pm to 10pm). Fibre/cable services at the postcode are subject to availability and may differ between properties within a postcode. Speeds can be affected by a range of technical and environmental factors. The speed at the property may be lower than that listed above. You can check the estimated speed and confirm availability to a property prior to purchasing on the broadband provider's website. Providers may increase charges. The information is provided and maintained by Decision Technologies Limited. **This is indicative only and based on a 2-person household with multiple devices and simultaneous usage. Broadband performance is affected by multiple factors including number of occupants and devices, simultaneous usage, router range etc. For more information speak to your broadband provider.
Map data ©OpenStreetMap contributors.




