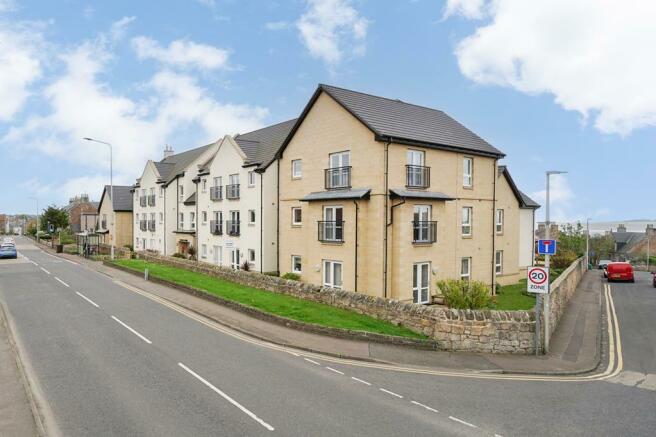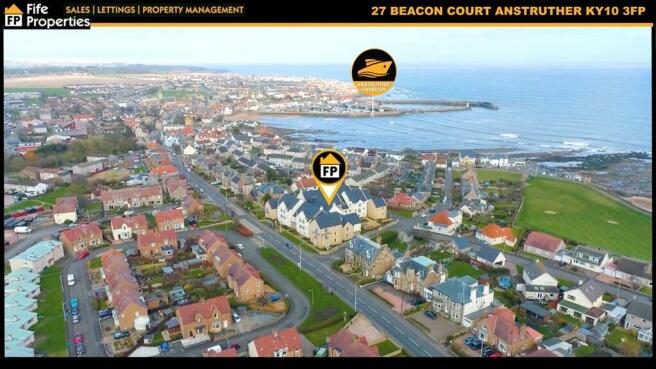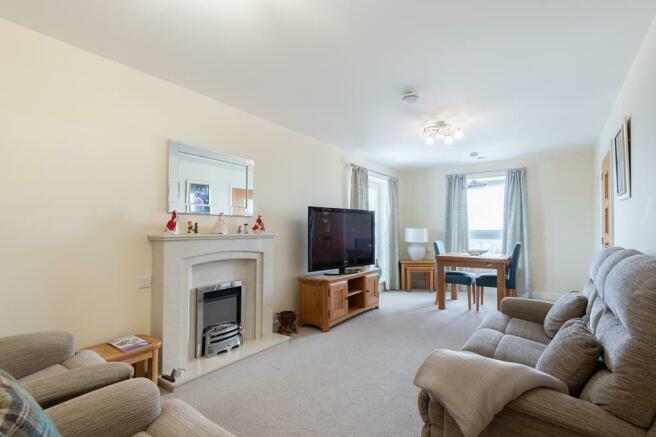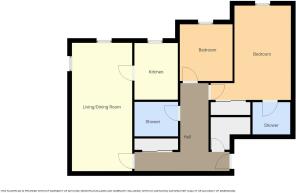Craws Nest Court, Anstruther, KY10

- PROPERTY TYPE
Apartment
- BEDROOMS
2
- BATHROOMS
2
- SIZE
Ask agent
- TENUREDescribes how you own a property. There are different types of tenure - freehold, leasehold, and commonhold.Read more about tenure in our glossary page.
Freehold
Key features
- Personal Property Tour available online
- Fully Factored Sheltered Housing Complex
- 24-hour Emergency Call System with Onsite House Manager
- Spacious 2 Bedroom Upper Apartment
- Roof Terrace with Views of the Firth of Forth
- Communal Areas including Guest Suite, Lounge, Laundry and Garden
- Location Tour available online
- Great Local Transport Links with the East Neuk
- St Andrews ' The Home of Golf' approx. 9 miles
- Great Local Amenities and Walks with the Fife Coastal Path and Beaches nearby
Description
LOCATION
Anstruther is a charming fishing village in the East Neuk of Fife. Located 9 miles Southeast of St Andrews, it is the largest in a string of delightful, old-fashioned fishing villages along the stretch of the Fife coast known as the East Neuk. Its main industry is tourism, fishing and farming. Recreationally there is a harbour, golf course and the Fife Coastal Path for walking and running as well as excellent B roads for cycling and tracks for mountain biking. Education is provided by the local primary school and Waid Academy which is one of the top-performing secondary schools in Fife. Making this one of the most desirable places to live.
DIRECTIONS
Please contact agent for further information.
HALL
Access is via a solid timber door from the communal hall leading into a spacious hallway. 2 cupboards provide shelving/storage space and houses the hot water system. Electric heater. Carpeted. Accessibility features include light the way light switches and security door / intercom and emergency call panel.
LOUNGE DINING ROOM
6.80m x 3.08m
Spacious lounge dining room with double-glazed windows to the side and front with a sea view towards the Firth of Forth and Anstruther harbour. Feature electric fireplace set in a marble surround. Electric heater. Carpeted. Doorway to the kitchen.
KITCHEN
3.06m x 2.25m
Fitted kitchen comprising: Wall mounted, floor standing units with contrasting worktops and coordinating upstand. Integrated appliances include an electric hob, chimney style extractor fan above, eye level oven, washing machine and a fridge/freezer. Double-glazed window to the front with a sea view towards the harbour and Firth of Forth. Kickboard heater. Tiled flooring.
MASTER BEDROOM
4.67m x 5.68m
Spacious double bedroom with double-glazed window to the front again with that beautiful sea view towards the Firth of Forth and Anstruther harbour. Fitted wardrobe provides shelving/hanging/storage space. Built in wardrobe with mirrored sliding doors provides further shelving/hanging/storage space. Electric heater. Carpeted. Doorway to the ensuite shower.
ENSUITE SHOWER ROOM
2.20m x 2.12m
Contemporary 3-piece suite comprising: W.C, vanity wash hand basin and a walk-in shower with pivot screen doors and a thermostatic control shower. Partially tiled. Vertical radiator and heated towel rail. Tiled flooring.
BEDROOM 2
3.29m x 2.78m
Additional double bedroom with double-glazed window to the front with a sea view towards the Firth of Forth and Anstruther harbour. Fitted wardrobe provides shelving/hanging/storage space. Electric heater. Carpeted.
SHOWER ROOM
2.25m x 1.80m
3-piece suite comprising: W.C, vanity wash hand basin and a shower enclosure with sliding doors and a thermostatic control shower. Partially tiled. Vertical radiator and wall mounted electric heater. Tiled flooring.
GROUNDS / FACILITIES
The property is set within a retirement living complex designed for residents aged 60 and over. Although for a couple, one could be 60 + and the other 55. During Mon-Fri there is an on-site house manager and via the assistance button within the property help is available 24 hours a day. There is a resident's sunroom, guest suite for when family and friends visit, communal gardens and patio with seating and a newly renovated roof terrace with stunning panoramic views. Residents parking is available to those issued with a permit for an additional yearly fee subject to availability. There is an annual service charge covering: 24-hour emergency call system, internal and external cleaning of communal spaces, maintenance of all communal spaces and buildings insurance.
AGENTS NOTES
Please note that all room sizes are measured approximate to widest points. For information relating to the service charge costs and parking permit please contact the office to discuss.
- COUNCIL TAXA payment made to your local authority in order to pay for local services like schools, libraries, and refuse collection. The amount you pay depends on the value of the property.Read more about council Tax in our glossary page.
- Ask agent
- PARKINGDetails of how and where vehicles can be parked, and any associated costs.Read more about parking in our glossary page.
- Permit,Residents
- GARDENA property has access to an outdoor space, which could be private or shared.
- Patio,Communal garden
- ACCESSIBILITYHow a property has been adapted to meet the needs of vulnerable or disabled individuals.Read more about accessibility in our glossary page.
- Ask agent
Craws Nest Court, Anstruther, KY10
NEAREST STATIONS
Distances are straight line measurements from the centre of the postcode- North Berwick Station11.3 miles
About the agent
So, who are we? What makes us different?
Well first of all, we're not different, we're just better. It's not our words that's the words of our customers that have helped us win so many awards. Anyone can sell or let a property, but our true value lies in marketing a property. We are outstanding at this and that's what adds value in the overall results.
Our uniqueness is what we excel in, whether it's as individuals, working as a team, the tools that we use to do our job, our syste
Notes
Staying secure when looking for property
Ensure you're up to date with our latest advice on how to avoid fraud or scams when looking for property online.
Visit our security centre to find out moreDisclaimer - Property reference CUP1101PEM. The information displayed about this property comprises a property advertisement. Rightmove.co.uk makes no warranty as to the accuracy or completeness of the advertisement or any linked or associated information, and Rightmove has no control over the content. This property advertisement does not constitute property particulars. The information is provided and maintained by Fife Properties, Cupar. Please contact the selling agent or developer directly to obtain any information which may be available under the terms of The Energy Performance of Buildings (Certificates and Inspections) (England and Wales) Regulations 2007 or the Home Report if in relation to a residential property in Scotland.
*This is the average speed from the provider with the fastest broadband package available at this postcode. The average speed displayed is based on the download speeds of at least 50% of customers at peak time (8pm to 10pm). Fibre/cable services at the postcode are subject to availability and may differ between properties within a postcode. Speeds can be affected by a range of technical and environmental factors. The speed at the property may be lower than that listed above. You can check the estimated speed and confirm availability to a property prior to purchasing on the broadband provider's website. Providers may increase charges. The information is provided and maintained by Decision Technologies Limited. **This is indicative only and based on a 2-person household with multiple devices and simultaneous usage. Broadband performance is affected by multiple factors including number of occupants and devices, simultaneous usage, router range etc. For more information speak to your broadband provider.
Map data ©OpenStreetMap contributors.




