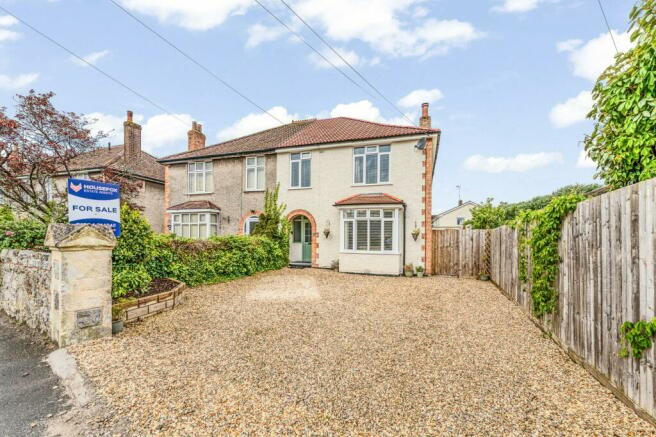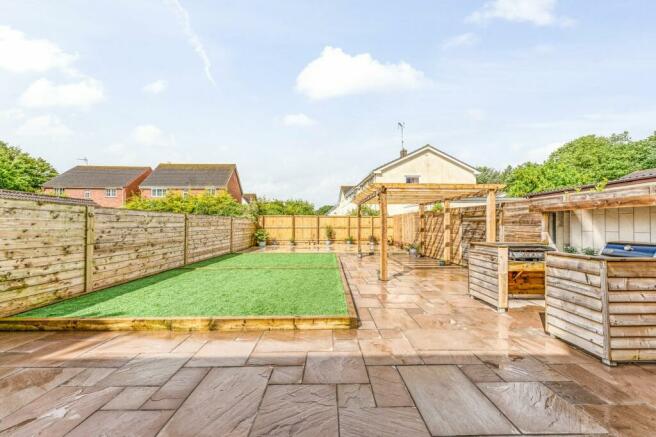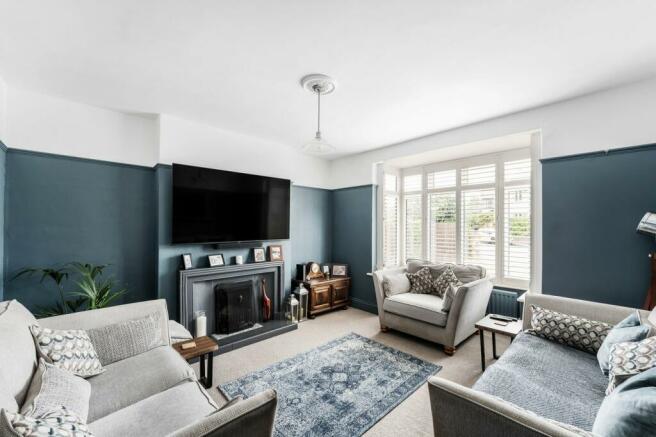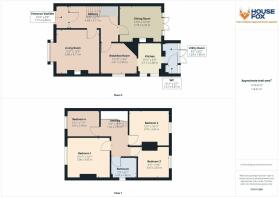
Old Church Road, Uphill, Weston-Super-Mare, BS23

- PROPERTY TYPE
Semi-Detached
- BEDROOMS
4
- BATHROOMS
1
- SIZE
Ask agent
- TENUREDescribes how you own a property. There are different types of tenure - freehold, leasehold, and commonhold.Read more about tenure in our glossary page.
Freehold
Key features
- Semi Detached House
- 4 Bedrooms
- 3 Reception Rooms
- Greatly Improved Throughout
- Large Landscaped Rear Garden
- Ample Parking to Front
- NO ONWARD CHAIN
- Refitted Kitchen & Bathroom
- New Boiler, Double Glazing & Roof
- EPC Rating Pending
Description
OUSEFOX PRESENTS to the market this greatly improved, stylishly presented property situated in the highly revered village of Uphill. Upgraded throughout both infrastructure and décor have had meticulous attention should you be fortunate enough to be the new owners you will be getting buying a home that has had the care and consideration a property of this era deserves.
The accommodation briefly comprises; Storm Porch, Hallway, Lounge, Diner, Breakfast Room, Utility and Cloakroom to the ground floor, with 4 good sized bedrooms and bathroom to the first floor. Outside the large landscaped gardens have been improved to such a standard they are almost an extension of the house and the driveway has been opened up to provide parking for 3 cars minimum.
Upgrades throughout the property include a new roof, double glazing, facias and guttering, A rated heating system and boiler, refitted kitchen and bathroom, upgraded drainage, air conditioning, log burner and redecorated & re-carpeted prior to sale to list but a few.
The village location is fabulous. Within walking distance to the beach, golf club, excellent local school and amenities.
Our words won't do the property justice, a viewing is absolutely essential. Please call the office today to avoid disappointment.
STORM PORCH
Door to outside opens to:
HALLWAY
A welcoming reception area with stairs rising to first floor, large storage cupboard, stripped wood flooring, doors to all main rooms.
LOUNGE
12' 8" x 13' 5" (3.86m x 4.09m) A wonderful relaxed and calm space, set round the open fire place, stylishly presented with double glazed bay window to front. A lovely space to spend the evenings.
DINING ROOM
12' 10" x 13' 10" (3.91m x 4.22m) Thanks to the breakfast room this can be utilised as more than just a dining room, stripped wood floors, feature fire place, double glazed French Doors and side units provide so much light.
BREAKFAST ROOM
10' 10" x 9' 6" (3.30m x 2.90m) A fantastic entertaining area that also also allows the Dining Room to have more use than just the "eating" space. Feature Fire place, double glazed window to side, opening to:
KITCHEN
6' 6" x 9' 5" (1.98m x 2.87m) Refitted with white wall and floor units with worksurface over, stainless steel sink with matching drainer and mixer tap, Range induction oven (included in sale) integrated dishwasher, tiling to splashbacks, refitted boiler, double glazed window to side, opening to:
UTILITY
4' 2" x 6' 2" (1.27m x 1.88m) A very useful addition to the kitchen providing extra counter space, plumbing for washing machine and space for further appliance, double glazed window and door opening onto garden, door to WC:
WC
Refitted white suite comprising WC, wash hand basin, obscure double glazed window to rear.
LANDING
Giving the space required in a family home this open landing could be utilised as temporary office space it is that large, doors to all rooms, access to roof space.
BEDROOM 1
12' 11" x 12' 11" (3.94m x 3.94m) A large spacious double bedroom with feature fire place, air conditioning, double glazed window to front.
BEDROOM 2
12' 3" x 10' 10" (3.73m x 3.30m) A great guest bedroom, bright and airy, double glazed window to rear.
BEDROOM 3
9' 11" x 9' 5" (3.02m x 2.87m) A bright double bedroom with feature fireplace, double glazed window to rear.
BEDROOM 4
10' 1" x 7' 7" (3.07m x 2.31m) A perfect "extra" room, ideal for a nursery, home office or hobby room. Double glazed window to front.
BATHROOM
A stylish refitted white suite in keeping with the theme of the property comprising; Wainwright panelled bath with central mounted shower mixer taps and concealed wall mounted rain effect shower over and bi-fold screen surround, pedestal wash hand basin, low level WC, tiling to splash backs, heated towel rail, wood effect flooring, double glazed obscure window to side.
FRONT GARDENS & DRIVEWAY
With widened access there is parking on decorative stone chipping for a minimum of 3 cars and comfortably with room to spare two side by side.
REAR GARDENS
Beautifully landscaped for ease of maintenance and laid to artificial lawn, high quality patio and raised decking. A large area of hardstanding is ready for anyone seeking external space (*agent note: the sellers have the materials for a 50msq home office/garden room/bar to include double glazed windows, French doors, walls and flooring - please enquire if interested) - The feather board fencing has been recently erected as has the pergola and external kitchen area. A large secure shed with power and light offers storage and the garden enjoys a good degree of sunshine throughout the day. this is a wonderful outside space for all to enjoy at little upkeep maintenance wise.
Brochures
Brochure 1- COUNCIL TAXA payment made to your local authority in order to pay for local services like schools, libraries, and refuse collection. The amount you pay depends on the value of the property.Read more about council Tax in our glossary page.
- Ask agent
- PARKINGDetails of how and where vehicles can be parked, and any associated costs.Read more about parking in our glossary page.
- Yes
- GARDENA property has access to an outdoor space, which could be private or shared.
- Yes
- ACCESSIBILITYHow a property has been adapted to meet the needs of vulnerable or disabled individuals.Read more about accessibility in our glossary page.
- Ask agent
Old Church Road, Uphill, Weston-Super-Mare, BS23
NEAREST STATIONS
Distances are straight line measurements from the centre of the postcode- Weston-super-Mare Station1.4 miles
- Weston Milton Station2.3 miles
- Worle Station3.8 miles
About the agent
House Fox Estate Agents, Weston-Super-Mare
Suite 42, Pure Offices Pastures Avenue St. Georges Weston-Super-Mare BS22 7SB

House Fox: A multi award winning estate agent
House Fox Estate Agents are a multi award winning estate agents for the service they have provided to sellers and buyers. . House Fox estate agents cover from Burnham on Sea, Weston super Mare, Clevedon, Nailsea and Portishead plus all surrounding villages and areas. The highly experienced team will accompany all viewings, advertise on all the main property portals, and will see the s
Industry affiliations


Notes
Staying secure when looking for property
Ensure you're up to date with our latest advice on how to avoid fraud or scams when looking for property online.
Visit our security centre to find out moreDisclaimer - Property reference 27617489. The information displayed about this property comprises a property advertisement. Rightmove.co.uk makes no warranty as to the accuracy or completeness of the advertisement or any linked or associated information, and Rightmove has no control over the content. This property advertisement does not constitute property particulars. The information is provided and maintained by House Fox Estate Agents, Weston-Super-Mare. Please contact the selling agent or developer directly to obtain any information which may be available under the terms of The Energy Performance of Buildings (Certificates and Inspections) (England and Wales) Regulations 2007 or the Home Report if in relation to a residential property in Scotland.
*This is the average speed from the provider with the fastest broadband package available at this postcode. The average speed displayed is based on the download speeds of at least 50% of customers at peak time (8pm to 10pm). Fibre/cable services at the postcode are subject to availability and may differ between properties within a postcode. Speeds can be affected by a range of technical and environmental factors. The speed at the property may be lower than that listed above. You can check the estimated speed and confirm availability to a property prior to purchasing on the broadband provider's website. Providers may increase charges. The information is provided and maintained by Decision Technologies Limited. **This is indicative only and based on a 2-person household with multiple devices and simultaneous usage. Broadband performance is affected by multiple factors including number of occupants and devices, simultaneous usage, router range etc. For more information speak to your broadband provider.
Map data ©OpenStreetMap contributors.





