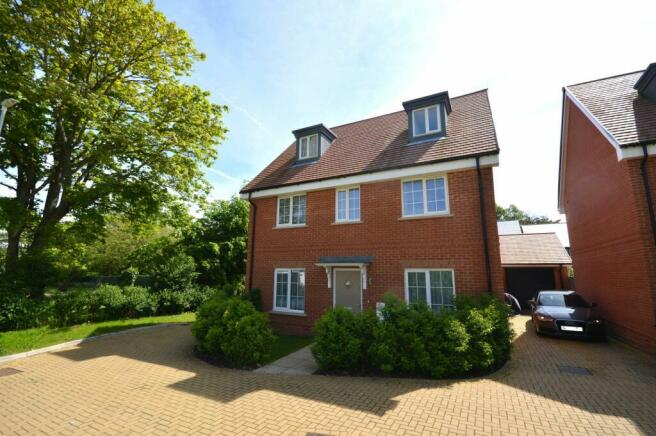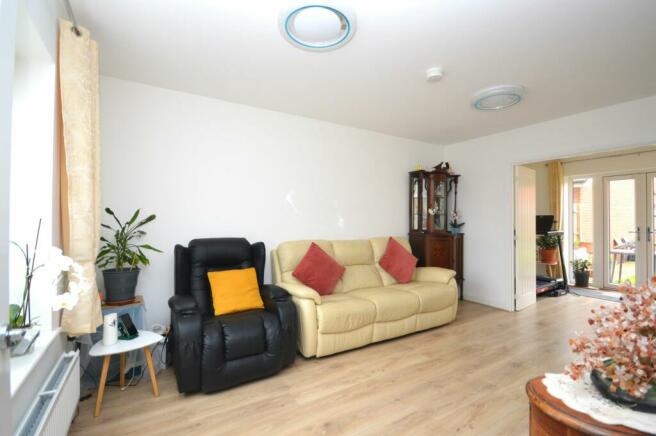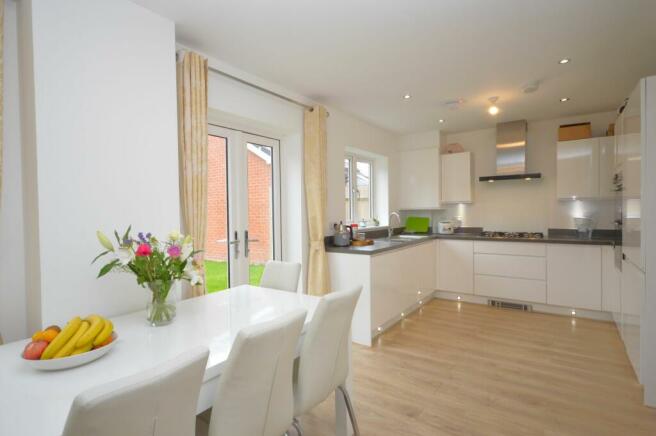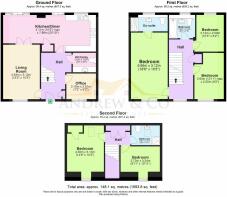
Major Close, Folkestone, CT20

- PROPERTY TYPE
Detached
- BEDROOMS
6
- BATHROOMS
3
- SIZE
1,582 sq ft
147 sq m
- TENUREDescribes how you own a property. There are different types of tenure - freehold, leasehold, and commonhold.Read more about tenure in our glossary page.
Freehold
Key features
- LARGE 5 BEDROOM DETACHED FAMILY HOME
- STILL WITHIN NEW BUILD 10 YEAR WARRANTY
- LARGE DRIVEWAY AND GARAGE
- GOOD-SIZED SUNNY REAR GARDEN
- IMMACULATE CONDITION THROUGHOUT
- EXCELLENT CORNER PLOT ON CUL-DE-SAC
- POPULAR NEWLY BUILT SHORNCLIFFE HEIGHTS LOCATION
- CLOSE TO LOCAL SCHOOLS AND COUNTRYSIDE WALKS
Description
Nestled within the sought-after newly built Shorncliffe Heights Development, this immaculate 5-bedroom detached family home is now available. Still benefitting from the 10-year new build warranty, these properties rarely come to the market and this house boasts a prime corner plot on a peaceful tree-lined cul-de-sac. The spacious interior is designed to perfection, offering a comfortable living experience for the modern family. Upon entry, you will be greeted by the abundance of natural light and tasteful decor that flows effortlessly throughout the dwelling.
The beautiful outside spaces start with a tree-lined cul-de-sac leading to this properties large driveway and garage. The garage has a pitched roof which adds to the storage capacity and a manual garage door to give spacious access. Being an end-plot to the cul-de-sac the driveway has space for up to 3 vehicles. The good-sized sunny rear garden is accessed conveniently from the kitchen/diner, where a welcoming patio area calls for al-fresco moments. The main garden has a generously sized lawn area with charming flower beds to the end. Plenty of space for everyone! In addition, the seamless side access along the driveway creates easy entry to the garden adding convenience. With proximity to local schools and beautiful countryside walks/parks this property is a must see!
This property is a rare find and boasts a prime corner plot on a peaceful tree-lined cul-de-sac within the new Shorncliffe Heights Development. This private end-plot boasts ample parking and is surrounded by beautifully maintained trees and green spaces. The location is ideal being close-by to local primary school and local parks which have been newly refurbished with playground and exercise equipment and well-kept fields. The M20 can be easily accessed from this location as well as local shops, amenities and bus routes.
In conclusion, this exceptional property marries impeccable indoor design with a delightful outdoor space, making it a premier family haven not to be missed. Book your viewing today to secure your dream abode in this desirable location.
EPC Rating: B
ENTRANCE HALL
3.94m x 1.95m
Composite glazed front door, laminate wood flooring, stairs to first floor landing, radiator, small electrical cupboard and space under the stairs for storage. Doors to:-
LOUNGE
4.64m x 3.14m
UPVC double glazed window to the front of the property, radiator, laminate wood flooring and double doors leading through to Kitchen/Diner.
KITCHEN/DINING AREA
8.04m x 3.23m
Spacious Kitchen/Diner run across the whole width of the rear of the house. UPVC double glazed window and two UPVC double glazed patio doors looking out to the rear garden. Kitchen comprises of matching wall and base units in high gloss white and glass splashback, AEG five-ring gas hob with extractor fan and low level floor heater underneath, AEG double oven with bottom fan oven and top grill oven, integrated fridge and freezer, integrated dishwasher, stainless steel sink and extractor fan. Cupboard housing combi Ideal boiler, large storage cupboard which runs underneath the stairs, laminate wood flooring and radiator.
DOWNSTAIRS WC/UTILITY
1.97m x 1.66m
Internal room with vinyl flooring, base units in high gloss white matching the kitchen, integrated washer/dryer, close coupled w/c, radiator, hand basin and extractor fan.
OFFICE/BEDROOM
2.54m x 2.26m
Large UPVC double glazed window to the front of the property, carpeted floor coverings and radiator.
FIRST FLOOR LANDING
5.23m x 1.96m
UPVC double glazed window to the front of the property, carpeted floor coverings, stairs to second floor landing, radiator and large airing cupboard with the high pressure tank.
BEDROOM
5.72m x 3.16m
This large bedroom has a UPVC double glazed window to the front, carpeted floor coverings, radiator and door to:-
EN-SUITE
3.16m x 1.42m
UPVC double glazed frosted window to the rear of the property, large walk-in shower, vinyl flooring, close coupled w/c, hand basin and radiator.
BEDROOM
3.93m x 2.51m
UPVC double glazed window to the front of the property, carpeted floor coverings and radiator.
BEDROOM
3.19m x 2.32m
UPVC double glazed window to the rear of the property, carpeted floor coverings and radiator.
BATHROOM
2.16m x 1.92m
UPVC double glazed frosted window to the rear of the property and vinyl flooring. Bathroom comprises of bath with thermostatic shower of the bath, close coupled W/C, hand basin, radiator and extractor fan.
SECONG FLOOR LANDING
2.27m x 1.12m
Carpeted floor coverings, large double door storage cupboard and doors to:-
BEDROOM
3.13m x 4.52m
Dormer UPVC double glazed window to the front and Velux window to the rear. Lovely high ceilings with some restricted head height to the corners of the rooms. Carpeted floor coverings, radiator and in-built storage cupboard.
BEDROOM
3.36m x 2.74m
Dormer UPVC double glazed window to the front of the property, carpeted floor coverings and radiator.
SHOWER ROOM
2.27m x 1.7m
Velux double glazed window to the rear of the property, walk-in shower, close coupled W/C, hand basin, radiator, extractor fan and vinyl flooring.
GARAGE
Manual garage door to the front of the property via the driveway. Garage has a pitched roof giving excellent head height.
Rear Garden
Lovely sized sunny rear garden. Upon exiting the property from the Kitchen/Diner you are greeted by a lovely patio area perfect for al-fresco dining. Large area laid to lawn and flower beds to the far end of the garden. There is also convenient side access to the garden along the side of the property via the driveway.
Parking - Garage
Manual garage door to the front of the property via the driveway. Garage has a pitched roof giving excellent head height.
Parking - Driveway
Driveway is located to the front and side of the property and due to this properties excellent end of cul-de-sac position, it has the potential for up to 3 cars depending on size.
- COUNCIL TAXA payment made to your local authority in order to pay for local services like schools, libraries, and refuse collection. The amount you pay depends on the value of the property.Read more about council Tax in our glossary page.
- Ask agent
- PARKINGDetails of how and where vehicles can be parked, and any associated costs.Read more about parking in our glossary page.
- Garage,Driveway
- GARDENA property has access to an outdoor space, which could be private or shared.
- Rear garden
- ACCESSIBILITYHow a property has been adapted to meet the needs of vulnerable or disabled individuals.Read more about accessibility in our glossary page.
- Ask agent
Energy performance certificate - ask agent
Major Close, Folkestone, CT20
NEAREST STATIONS
Distances are straight line measurements from the centre of the postcode- Channel Tunnel Terminal Station0.8 miles
- Folkestone West Station1.0 miles
- Folkestone Central Station1.7 miles
About the agent
Andrew & Co is an independent estate agent that takes pride in providing a professional residential sales and lettings service within a welcoming and friendly atmosphere.
Our newly-refurbished town centre offices in Ashford, New Romney, Cheriton/Folkestone and Charing are equipped with the latest technology, allowing our experienced staff to provide the best possible service to vendors, landlords and prospective buyers alike.
We know that much of the stress usually associat
Notes
Staying secure when looking for property
Ensure you're up to date with our latest advice on how to avoid fraud or scams when looking for property online.
Visit our security centre to find out moreDisclaimer - Property reference 53c8296b-308c-4eda-817a-04722c3a719d. The information displayed about this property comprises a property advertisement. Rightmove.co.uk makes no warranty as to the accuracy or completeness of the advertisement or any linked or associated information, and Rightmove has no control over the content. This property advertisement does not constitute property particulars. The information is provided and maintained by Andrew & Co Estate Agents, Cheriton. Please contact the selling agent or developer directly to obtain any information which may be available under the terms of The Energy Performance of Buildings (Certificates and Inspections) (England and Wales) Regulations 2007 or the Home Report if in relation to a residential property in Scotland.
*This is the average speed from the provider with the fastest broadband package available at this postcode. The average speed displayed is based on the download speeds of at least 50% of customers at peak time (8pm to 10pm). Fibre/cable services at the postcode are subject to availability and may differ between properties within a postcode. Speeds can be affected by a range of technical and environmental factors. The speed at the property may be lower than that listed above. You can check the estimated speed and confirm availability to a property prior to purchasing on the broadband provider's website. Providers may increase charges. The information is provided and maintained by Decision Technologies Limited. **This is indicative only and based on a 2-person household with multiple devices and simultaneous usage. Broadband performance is affected by multiple factors including number of occupants and devices, simultaneous usage, router range etc. For more information speak to your broadband provider.
Map data ©OpenStreetMap contributors.





