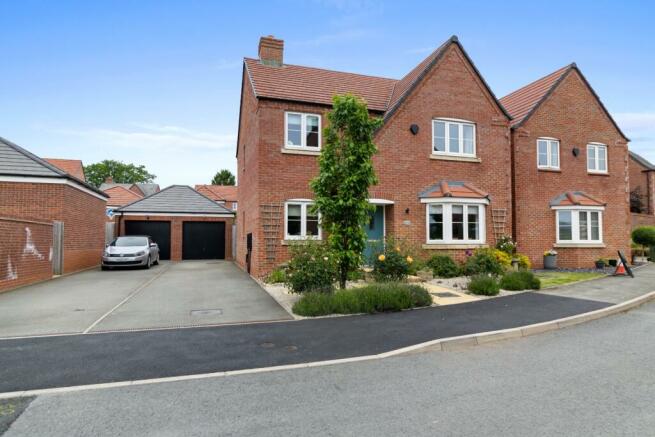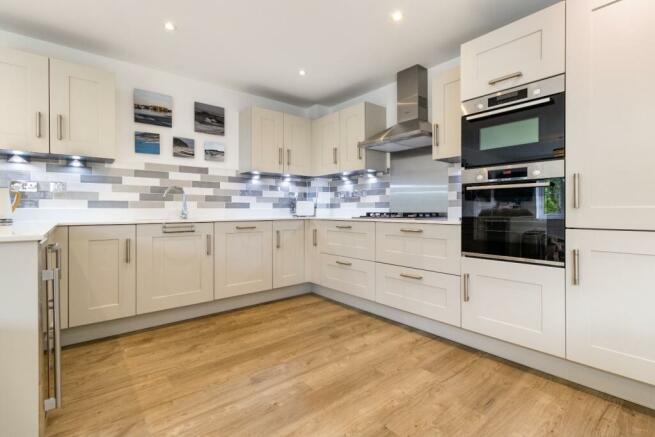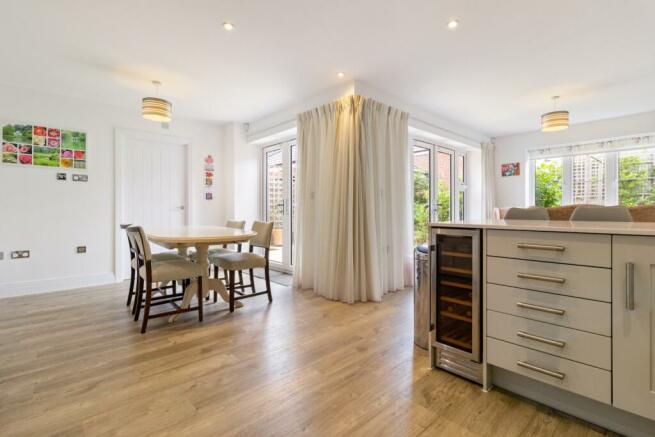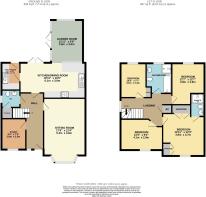
Pineview Drive, Leigh Sinton, Malvern, Worcestershire, WR13 5FB

- PROPERTY TYPE
Detached
- BEDROOMS
4
- BATHROOMS
2
- SIZE
Ask agent
- TENUREDescribes how you own a property. There are different types of tenure - freehold, leasehold, and commonhold.Read more about tenure in our glossary page.
Freehold
Key features
- Spacious Detached Cala Home Built In 2019
- Immaculate Throughout
- Village Location In Leigh Sinton
- Four Good Sized Bedrooms
- Open Plan Family Living
- Kitchen/Diner, Family Room, Utility Room
- Ensuite To Master, Family Bathroom, Cloakroom
- Gardens, Driveway, Garage
- Views To The Hills
Description
- COUNCIL TAXA payment made to your local authority in order to pay for local services like schools, libraries, and refuse collection. The amount you pay depends on the value of the property.Read more about council Tax in our glossary page.
- Band: F
- PARKINGDetails of how and where vehicles can be parked, and any associated costs.Read more about parking in our glossary page.
- Garage
- GARDENA property has access to an outdoor space, which could be private or shared.
- Rear garden
- ACCESSIBILITYHow a property has been adapted to meet the needs of vulnerable or disabled individuals.Read more about accessibility in our glossary page.
- Ask agent
Energy performance certificate - ask agent
Pineview Drive, Leigh Sinton, Malvern, Worcestershire, WR13 5FB
NEAREST STATIONS
Distances are straight line measurements from the centre of the postcode- Malvern Link Station1.9 miles
- Great Malvern Station3.1 miles
- Worcester Foregate Street Station5.2 miles
About the agent
Platinum Property Agents has offices in St Johns, to the West of Worcester, and Malvern Link working together as one in providing unrivalled coverage for selling town and country property, and letting both residential & student accommodation.
The company was founded in 2008 based on blending the best of the traditional estate agency with the best modern practices and technology available. Our vision is to offer the best service standards possible using our expertise and professionalism
Industry affiliations



Notes
Staying secure when looking for property
Ensure you're up to date with our latest advice on how to avoid fraud or scams when looking for property online.
Visit our security centre to find out moreDisclaimer - Property reference PLT_MLV_LFSYCL_319_475321984. The information displayed about this property comprises a property advertisement. Rightmove.co.uk makes no warranty as to the accuracy or completeness of the advertisement or any linked or associated information, and Rightmove has no control over the content. This property advertisement does not constitute property particulars. The information is provided and maintained by Platinum Property Agents, Worcestershire. Please contact the selling agent or developer directly to obtain any information which may be available under the terms of The Energy Performance of Buildings (Certificates and Inspections) (England and Wales) Regulations 2007 or the Home Report if in relation to a residential property in Scotland.
*This is the average speed from the provider with the fastest broadband package available at this postcode. The average speed displayed is based on the download speeds of at least 50% of customers at peak time (8pm to 10pm). Fibre/cable services at the postcode are subject to availability and may differ between properties within a postcode. Speeds can be affected by a range of technical and environmental factors. The speed at the property may be lower than that listed above. You can check the estimated speed and confirm availability to a property prior to purchasing on the broadband provider's website. Providers may increase charges. The information is provided and maintained by Decision Technologies Limited. **This is indicative only and based on a 2-person household with multiple devices and simultaneous usage. Broadband performance is affected by multiple factors including number of occupants and devices, simultaneous usage, router range etc. For more information speak to your broadband provider.
Map data ©OpenStreetMap contributors.





