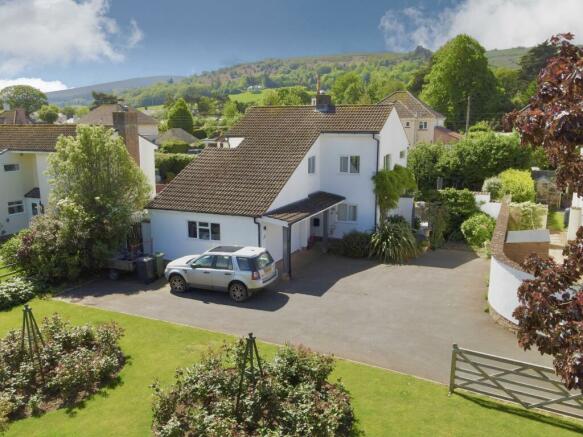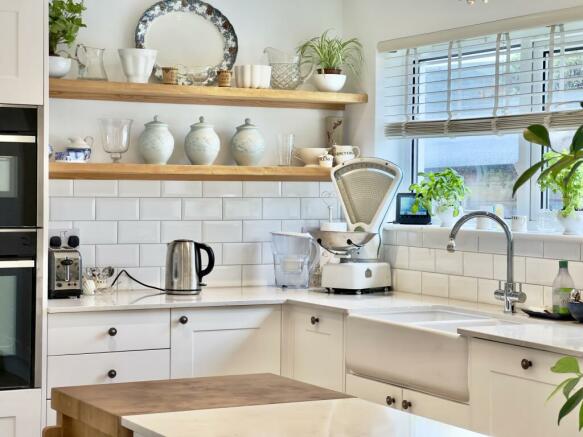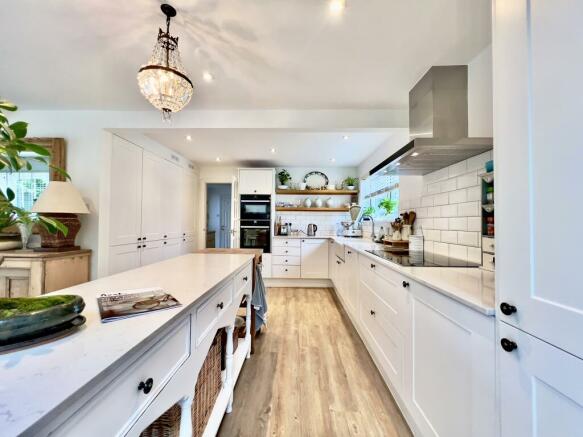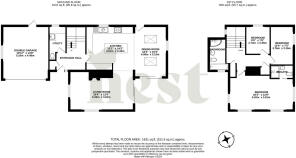Hurlstone Park, Porlock

- PROPERTY TYPE
Detached
- BEDROOMS
3
- BATHROOMS
2
- SIZE
1,615 sq ft
150 sq m
- TENUREDescribes how you own a property. There are different types of tenure - freehold, leasehold, and commonhold.Read more about tenure in our glossary page.
Freehold
Key features
- AGENT ID - 6700
- Incredible Village Home
- Sought After Tucked Away Location
- Reconfigured & Extended
- Stunning Kitchen with Integrated Appliances
- Flooded with Natural Light
- Stylish Family Bathroom & En Suite
- Double Garage & Gated Driveway
Description
Situated in a peaceful location on the periphery of Porlock with excellent road links into the local towns. The location is perfect for those who enjoy outdoor pursuits with numerous beaches and Exmoor on your doorstep - perfect for walks with the family, or with the dogs! The village itself is host to numerous independent shops, cafe's and eateries and has a fantastic friendly and inviting atmosphere.
Ross loves: If the approach through the gated driveway passing the mature maple tree and rose garden wasn't enough, the living space really is outstanding and has to be seen to be appreciated. When I walked in the whole house was just flooded with natural light from every angle, the current owner has really made the best of the space on offer to ensure a light spacious and airy feel throughout. Also the principal bedroom is HUGE and the en suite super stylish! I can't not mention the location - Exmoor, multiple beaches, and a fantastic traditional community oriented village all on your doorstep... What's more to want?
The owner loves: “We moved here from just up the road as we wanted to stay in the area because of the flat gardens and short stroll to the village, the beach and the many fantastic walks on our doorstep, it truly is the best of both worlds with countryside views and access to the sea and marshes. I love the light and open feel of the kitchen and dining room, even on those long wet weeks we have had to endure, and cosying up in the evening in the sitting room. We have had many happy family celebrations outside on the patio and at Christmas gathered together in the
kitchen whilst we prepare our feast, it is a very happy and sociable house with many lovely memories. I will be very sad to leave and will miss my lovely neighbours and friends.”
The accommodation in brief comprises; welcoming reception hall with stairs to the first floor, cloaks cupboard and doors to a useful laundry room/WC and to the open plan living space. Whilst the living space is airy and open plan, it still provides distinct zones with a truly magnificent magazine worthy kitchen, complete with a range of integrated appliances including a slide and hide oven (as seen on Great British Bake Off) it also features the most impressive walk in larder. Light floods in from the extended dining room to the rear which boasts sliding doors onto the rear terrace and Velux skylights, the room would comfortably seat 10 or 12 making it perfect for entertaining! Around the corner is the spacious yet cosy lounge area with stylish inset gas fire and sliding doors onto the rear terrace.
The first floor opens to an airy landing with two storage cupboards and access to the first floor rooms. The principal suite is superbly designed, having been created from two bedrooms, it now offers excellent space, triple aspect windows and a stunning en suite shower room with WC and wash basin. There are two further bedrooms, both double in size. The family bathroom completes the accommodation and is stylishly fitted with a separate bath and large shower enclosure together with a WC and wash basin.
Outside there is a generous rear courtyard garden which has been beautifully paved and provides a lovely sun trap seating area for Al Fresco dining and summer entertaining, there is also an area of well manicured lawn and mature shrubs and trees. There is access around both sides of the property where a greenhouse and shed can be found together with a small vegetable garden. The property is approached at the front over a gated tarmacadam driveway with a mature maple tree and glorious rose garden. The driveway provides ample parking for at least 4 - 5 vehicles and also benefits from the attached double garage with power, light and plumbing along with an electric Garador door to the front.
Material Information - Tenure - Freehold. Council Tax Band F. EPC band D. Type/Construction - Detached, standard construction, rendered elevations, under a tiled roof. Mains electricity, water and drainage. Oil fired central heating. The property benefits from an attached double garage and ample gated off road parking for at least 4-5 cars.
To understand mobile phone and broadband coverage/availability in the area please use the following link - information relating to flood risk in the area, interested buyers are advised to use the following link - postal code for the property is TA24 8JB.
- COUNCIL TAXA payment made to your local authority in order to pay for local services like schools, libraries, and refuse collection. The amount you pay depends on the value of the property.Read more about council Tax in our glossary page.
- Ask agent
- PARKINGDetails of how and where vehicles can be parked, and any associated costs.Read more about parking in our glossary page.
- Driveway
- GARDENA property has access to an outdoor space, which could be private or shared.
- Yes
- ACCESSIBILITYHow a property has been adapted to meet the needs of vulnerable or disabled individuals.Read more about accessibility in our glossary page.
- Ask agent
Hurlstone Park, Porlock
NEAREST STATIONS
Distances are straight line measurements from the centre of the postcode- Llantwit Major Station14.5 miles
About the agent
Welcome to Nest Associates.
Estate agency is a simple business, often over complicated by estate agents!
We don't follow the crowd, we keep it simple, taking time to get to know you, your property and understand your situation so we can create a bespoke moving strategy individually tailored to you.
We are a totally independent and privately owned Estate Agents and believe that all homes deserve beautiful marketing. We utilise the very best technology and couple that with our
Industry affiliations

Notes
Staying secure when looking for property
Ensure you're up to date with our latest advice on how to avoid fraud or scams when looking for property online.
Visit our security centre to find out moreDisclaimer - Property reference ZPY-27655187. The information displayed about this property comprises a property advertisement. Rightmove.co.uk makes no warranty as to the accuracy or completeness of the advertisement or any linked or associated information, and Rightmove has no control over the content. This property advertisement does not constitute property particulars. The information is provided and maintained by Nest Associates Ltd, National. Please contact the selling agent or developer directly to obtain any information which may be available under the terms of The Energy Performance of Buildings (Certificates and Inspections) (England and Wales) Regulations 2007 or the Home Report if in relation to a residential property in Scotland.
*This is the average speed from the provider with the fastest broadband package available at this postcode. The average speed displayed is based on the download speeds of at least 50% of customers at peak time (8pm to 10pm). Fibre/cable services at the postcode are subject to availability and may differ between properties within a postcode. Speeds can be affected by a range of technical and environmental factors. The speed at the property may be lower than that listed above. You can check the estimated speed and confirm availability to a property prior to purchasing on the broadband provider's website. Providers may increase charges. The information is provided and maintained by Decision Technologies Limited. **This is indicative only and based on a 2-person household with multiple devices and simultaneous usage. Broadband performance is affected by multiple factors including number of occupants and devices, simultaneous usage, router range etc. For more information speak to your broadband provider.
Map data ©OpenStreetMap contributors.




