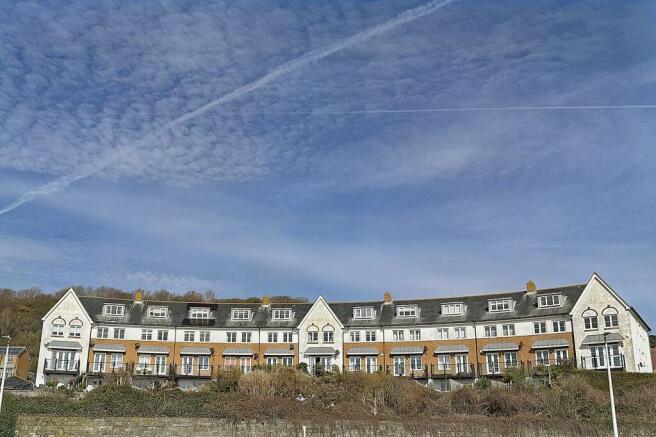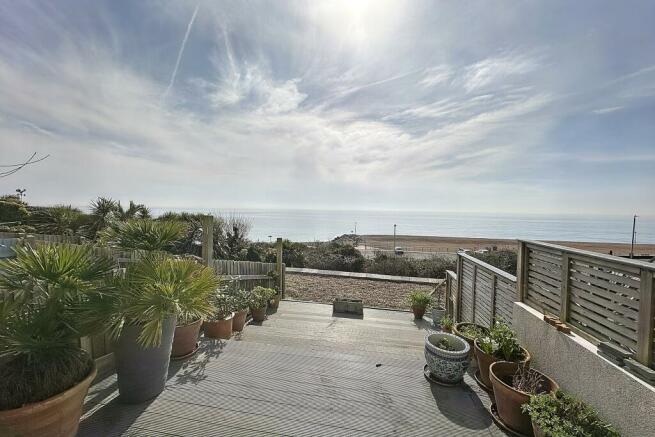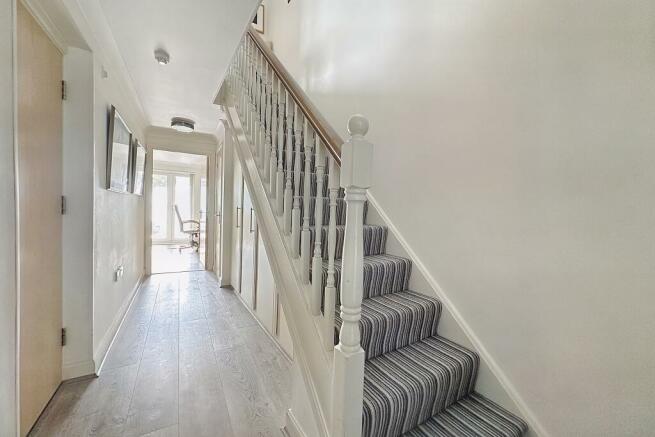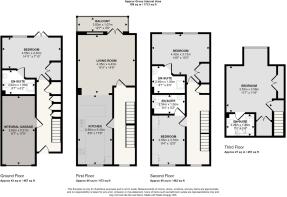Dolphin House, Lower Corniche, Hythe, Kent

- PROPERTY TYPE
Town House
- BEDROOMS
4
- BATHROOMS
4
- SIZE
1,464 sq ft
136 sq m
- TENUREDescribes how you own a property. There are different types of tenure - freehold, leasehold, and commonhold.Read more about tenure in our glossary page.
Freehold
Key features
- Contemporary seaside residence
- Four double bedrooms
- Panoramic sea views
- Garden
- Integral garage & off road parking
- No onward chain
Description
Situated above and behind a Napoleonic Wall and facing the seafront Dolphin House enjoys panoramic views of the English Channel. The village of Sandgate is close by and has a good selection of cafes, antique shops, pubs, restaurants, a unique variety of shops, and a superb Village Store. Sandgate promenade extends westwards to Hythe and eastwards to Sandgate and Folkestone, offering lovely walks along the seafront, beside the Royal Military Canal or through Folkestone's beautiful Coastal Park. The pretty Cinque Port town of Hythe is about 10 minutes drive and offers a good selection of independent shops, together with a Waitrose and Sainsbury's. The high-speed rail link to London is available from Folkestone stations 10 minutes drive away, journey time to London is fifty minutes. The Channel Tunnel is again within just 10 minutes from Dolphin House and the train time to Calais is just 35 minutes. The larger adjacent town is Folkestone which offers an internationally known arts triennial (next in 2025), a thriving art community and college, the world's first purpose-built multi-storey skate park, climbing walls, great restaurants and a selection of shopping facilities and leisure amenities which includes the Leas Cliff Hall with its regular shows/concerts and acts, and several other Sports Centres.
GROUND FLOOR
ENTRANCE HALL
with composite front door, wood effect LVT flooring, radiator, understairs storage cupboard with a selection of hanging rails and shelving, cupboard housing pressurised hot water cylinder, door leading to integral garage
BEDROOM 4/GARDEN ROOM
continues the limed oak effect LVT flooring, with separate underfloor electric heating, radiator, built in wardrobes with hanging rail and shelving over, UPVC double glazed windows enjoying stunning sea views, UPVC double glazed doors leading onto terrace
EN-SUITE BATHROOM
with stone tiled flooring, separate under-floor electric heating, WC, hand basin with mixer taps over, back-lit mirror, radiator, separate heated towel rail, localised tiling, double shower cubicle with power shower
INTEGRAL GARAGE
with power, lighting, shelving, water tap and up and over door
FIRST FLOOR
LANDING
with UPVC double glazed windows overlooking front, radiator
OPEN PLAN LIVING/DINING KITCHEN
generous entertaining area with stunning panoramic sea views, L shaped upholstered dining seating area, with under seat storage UPVC double glazed French doors leading onto balcony with Eco-deck flooring, wisteria covered glass balustrade and metal handrails, UPVC double glazed windows. Leading into: the kitchen area with stone-tiled flooring, a selection of high and low level shaker style cabinets, stone worktops with matching up-stands, localised tiling, integrated wine cooler, integrated fridge freezer, UPVC double glazed window overlooking rear, radiator, integrated fan assisted oven/grill, four ring induction hob with extractor fan over, washing machine, one and a half bowl composite sink and integrated dishwasher. LED floor lighting.
STAIRS TO UPPER LANDING
SECOND FLOOR
with UPVC double glazed window overlooking rear, radiator, cupboard housing pressurised hot water cylinder
BEDROOM 2
with UPVC double glazed windows enjoying stunning panoramic sea views, radiator, built in wardrobe with hanging rails and shelving over, leading to:
EN-SUITE BATHROOM
with stone tiled flooring, separate under-floor electric heating, integrated WC and storage cupboards with hand basin and mixer taps over, back-lit mirror, radiator, separate heated towel rail, localised tiling, double shower cubicle with power shower
BEDROOM 3
with UPVC double glazed windows overlooking rear, radiator, extensive built-in wardrobes with hanging rails and shelving with built-in chest of drawers to side , Door to:
EN-SUITE BATHROOM
with stone tiled flooring, separate under-floor electric heating, WC, full size panelled bath with mixer taps over and power shower with glass shower screen, hand basin integrated with storage cupboards under and mixer taps over, back-lit mirror, radiator, separate heated towel rail, localised tiling,
STAIRS TO TOP LANDING
THIRD FLOOR
MASTER SUITE
with generous built in double wardrobes having hanging rails and shelving and a further pair of double doors to a built in chest of drawers and dressing table unit with shelving over.
A raised upholstered seating area for 4, with storage underneath, UPVC double glazed windows with stunning panoramic sea views, door to:
EN-SUITE BATHROOM
with stone tiled flooring, separate under-floor electric heating, WC, full sized panelled bath with mixer taps over and power shower with glass shower screen, hand basin integrated with storage cupboards under and mixer taps over, back-lit make-up mirror, radiator, separate heated towel rail, localised tiling, Velux window.
OUTSIDE
The property enjoys a terrace leading out from the ground floor bedroom/garden room with views overlooking the sea. It has a 25-year warranted, low maintenance composite Ecodek ™ flooring, a pergola and enclosed trellis dining area with well established wisteria, grapevine and passion flower climbers. Water and power services. The garden enjoys breathtaking sea views.
To the front there is a driveway with private parking, a storage cupboard housing electric meter and recycling bins.
ADDITIONAL INFORMATION
Dolphin House is also available furnished by separate negotiation allowing the property to be ready to rent out, Airbnb or be the perfect seafront holiday home.
- COUNCIL TAXA payment made to your local authority in order to pay for local services like schools, libraries, and refuse collection. The amount you pay depends on the value of the property.Read more about council Tax in our glossary page.
- Band: E
- PARKINGDetails of how and where vehicles can be parked, and any associated costs.Read more about parking in our glossary page.
- Yes
- GARDENA property has access to an outdoor space, which could be private or shared.
- Yes
- ACCESSIBILITYHow a property has been adapted to meet the needs of vulnerable or disabled individuals.Read more about accessibility in our glossary page.
- Ask agent
Dolphin House, Lower Corniche, Hythe, Kent
NEAREST STATIONS
Distances are straight line measurements from the centre of the postcode- Folkestone West Station1.4 miles
- Channel Tunnel Terminal Station1.6 miles
- Folkestone Central Station1.9 miles
About the agent
We are Rogans Estate Agents, a family-run independent estate agent nestled in the Cinque Port town of Hythe, covering the coastline from Folkestone down to the Romney Marsh, rural villages, Ashford & all surrounding areas.
With nearly five decades of expertise, Keith Rogans offers unparalleled knowledge and insight into the local property market alongside his son, Tom Rogans, who boasts over a decade of experience himself. Together, we are able to provide a dynamic blend of seasoned wis
Notes
Staying secure when looking for property
Ensure you're up to date with our latest advice on how to avoid fraud or scams when looking for property online.
Visit our security centre to find out moreDisclaimer - Property reference LDW-17710318. The information displayed about this property comprises a property advertisement. Rightmove.co.uk makes no warranty as to the accuracy or completeness of the advertisement or any linked or associated information, and Rightmove has no control over the content. This property advertisement does not constitute property particulars. The information is provided and maintained by Rogans Estate Agents, Hythe. Please contact the selling agent or developer directly to obtain any information which may be available under the terms of The Energy Performance of Buildings (Certificates and Inspections) (England and Wales) Regulations 2007 or the Home Report if in relation to a residential property in Scotland.
*This is the average speed from the provider with the fastest broadband package available at this postcode. The average speed displayed is based on the download speeds of at least 50% of customers at peak time (8pm to 10pm). Fibre/cable services at the postcode are subject to availability and may differ between properties within a postcode. Speeds can be affected by a range of technical and environmental factors. The speed at the property may be lower than that listed above. You can check the estimated speed and confirm availability to a property prior to purchasing on the broadband provider's website. Providers may increase charges. The information is provided and maintained by Decision Technologies Limited. **This is indicative only and based on a 2-person household with multiple devices and simultaneous usage. Broadband performance is affected by multiple factors including number of occupants and devices, simultaneous usage, router range etc. For more information speak to your broadband provider.
Map data ©OpenStreetMap contributors.




