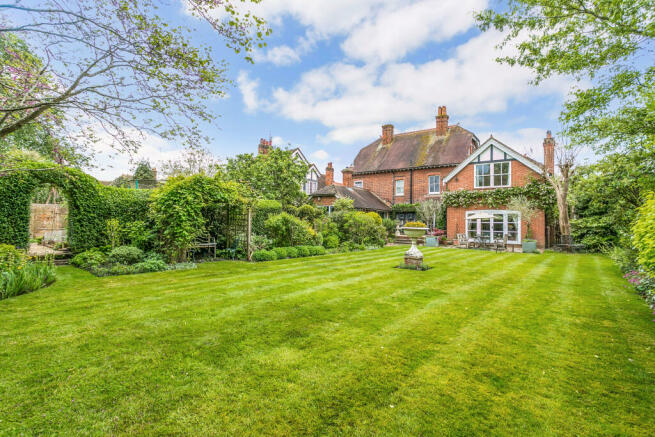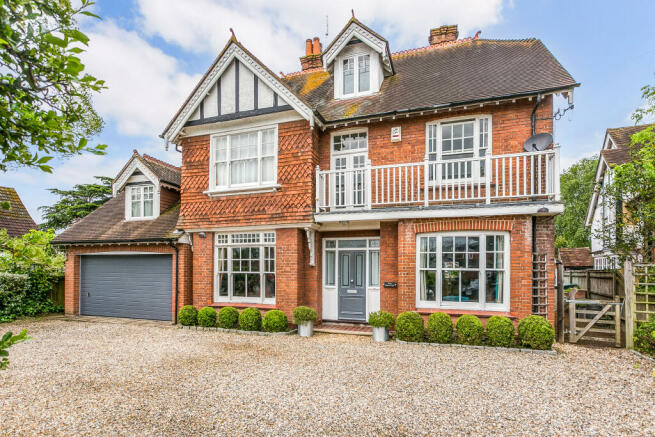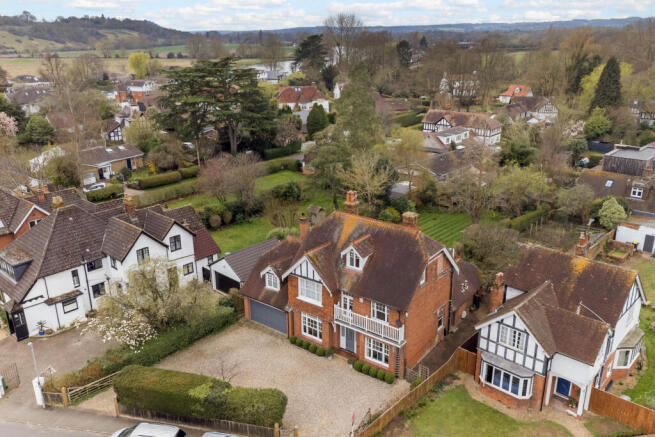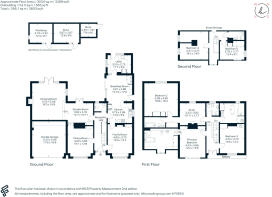24 Oakfield Road, Bourne End, SL8

- PROPERTY TYPE
Detached
- BEDROOMS
5
- BATHROOMS
5
- SIZE
3,833 sq ft
356 sq m
- TENUREDescribes how you own a property. There are different types of tenure - freehold, leasehold, and commonhold.Read more about tenure in our glossary page.
Freehold
Key features
- Reception Hall
- Drawing Room
- Dining Room
- Family Room
- Garden Room
- Kitchen/Breakfast Room
- Utility
- Cloakroom
- Principal Bedroom with Ensuite
- Bedroom 2 with Ensuite and Study
Description
On the first floor there are three generous bedrooms including the principal bedroom with ensuite bathroom, there is a study which also leads through to the second bedroom and bathroom. There is a shower room and modern family bathroom on the first floor. Stairs lead up to the second floor to two further bedrooms and an additional shower room.
Outside
The house sits in a plot of 0.33 acres, to the front there is a gravelled, carriage driveway which provides ample parking and leads to the double integral garage. There is access to the rear of the house via both sides. The generous and private gardens have been well maintained and are laid out in sections with a spacious level lawn, kitchen garden with raised beds, planted borders, mature shrubs and trees, gravelled walkways and a pond area with paving around. The original garaging has been converted into a workshop, and two further store rooms.
Situation
Set within the heart of Bourne End village, a level and short walk to local amenities, restaurants, pubs and station. This family home is set in a convenient location and backs onto the Abbotsbrook Estate in central Bourn End, the marina and River Thames are a short stroll as is access to the Thames footpath to nearby Marlow and Cookham. There is local schooling at both primary and secondary, with access to local grammar schooling including Sir William Borlase, John Hampden and Wycombe High, and Beaconsfield High School. There is an array of further private school options. The station at Bourne End connects at Maidenhead to the Elizabeth Line into central London and there is access to both the M40 and M4 motorways via the A404. Heathrow is around 20 miles away.
Property Ref Number:
HAM-51991Brochures
Brochure- COUNCIL TAXA payment made to your local authority in order to pay for local services like schools, libraries, and refuse collection. The amount you pay depends on the value of the property.Read more about council Tax in our glossary page.
- Band: G
- PARKINGDetails of how and where vehicles can be parked, and any associated costs.Read more about parking in our glossary page.
- Garage,Off street
- GARDENA property has access to an outdoor space, which could be private or shared.
- Private garden,Patio
- ACCESSIBILITYHow a property has been adapted to meet the needs of vulnerable or disabled individuals.Read more about accessibility in our glossary page.
- Ask agent
24 Oakfield Road, Bourne End, SL8
Add an important place to see how long it'd take to get there from our property listings.
__mins driving to your place
Your mortgage
Notes
Staying secure when looking for property
Ensure you're up to date with our latest advice on how to avoid fraud or scams when looking for property online.
Visit our security centre to find out moreDisclaimer - Property reference a1nQ50000095hdUIAQ. The information displayed about this property comprises a property advertisement. Rightmove.co.uk makes no warranty as to the accuracy or completeness of the advertisement or any linked or associated information, and Rightmove has no control over the content. This property advertisement does not constitute property particulars. The information is provided and maintained by Hamptons, Marlow. Please contact the selling agent or developer directly to obtain any information which may be available under the terms of The Energy Performance of Buildings (Certificates and Inspections) (England and Wales) Regulations 2007 or the Home Report if in relation to a residential property in Scotland.
*This is the average speed from the provider with the fastest broadband package available at this postcode. The average speed displayed is based on the download speeds of at least 50% of customers at peak time (8pm to 10pm). Fibre/cable services at the postcode are subject to availability and may differ between properties within a postcode. Speeds can be affected by a range of technical and environmental factors. The speed at the property may be lower than that listed above. You can check the estimated speed and confirm availability to a property prior to purchasing on the broadband provider's website. Providers may increase charges. The information is provided and maintained by Decision Technologies Limited. **This is indicative only and based on a 2-person household with multiple devices and simultaneous usage. Broadband performance is affected by multiple factors including number of occupants and devices, simultaneous usage, router range etc. For more information speak to your broadband provider.
Map data ©OpenStreetMap contributors.







