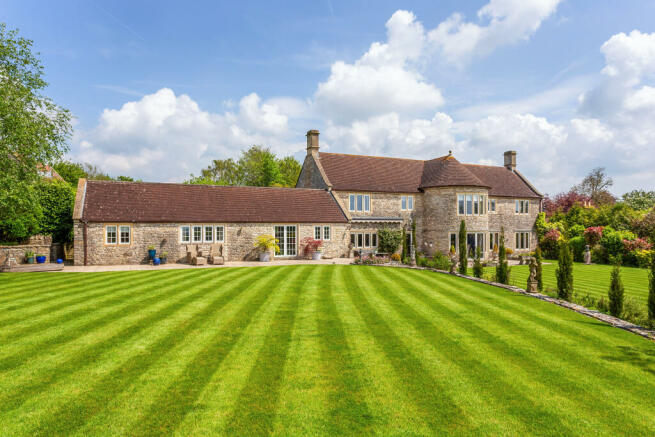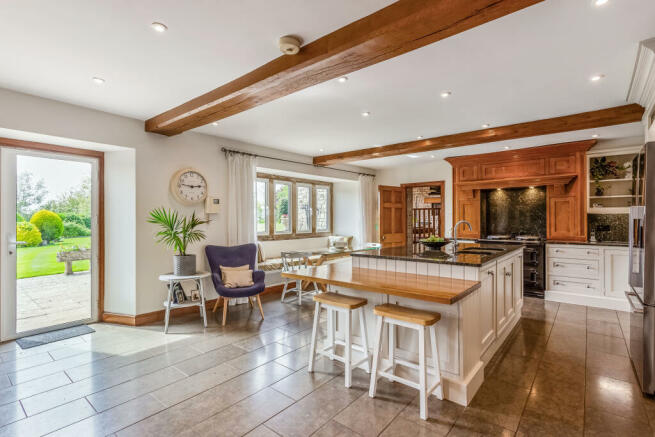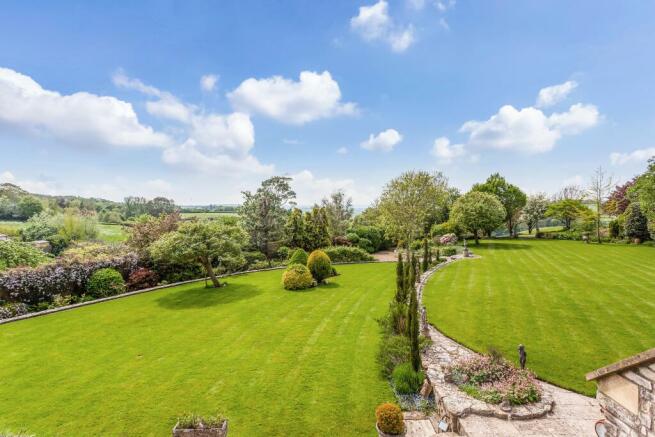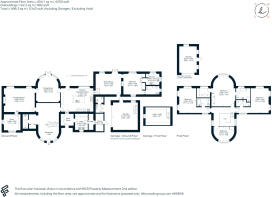Watery Lane, Burnett, BS31

- PROPERTY TYPE
Detached
- BEDROOMS
5
- BATHROOMS
4
- SIZE
4,350 sq ft
404 sq m
- TENUREDescribes how you own a property. There are different types of tenure - freehold, leasehold, and commonhold.Read more about tenure in our glossary page.
Freehold
Key features
- 5 bedrooms
- Self-contained annexe
- Landscaped gardens
- Far reaching views
- Double garage & parking
Description
The four well-proportioned bedrooms lead off the spacious galleried landing. The principal suite is stately. It benefits from the bay window to the rear providing wonderful views across the striped lawn to the hills beyond. There is a sitting area in front of the window seats plus a bathroom with a free-standing bath and a separate shower and a dressing room. There are a further two bedrooms benefitting from this wonderful countryside views and both with private bathrooms. The fourth bedroom on the first floor is to the front with the curve of the wall mirroring the reception hall.
Outside
The Barn House is approached via a private gated drive bordered by mature trees leading to a large gravel area to the front of the house. A detached stone double garage includes a first floor which could be refurbished into a home office or games room. The spacious frontage is a splendid entrance fronting the handsome façade. To the side a practical courtyard has a covered access from the garage, an outbuilding providing plenty of storage and a potting shed with a path leading around to the rear. The gardens to the rear are of particular note. A wide terrace runs the length of the house with access from the kitchen, dining room and sitting room, so plenty of space for dining and relaxing. Two large level lawns are perfectly manicured with a central border adding colour and scent. In the middle of the garden, a few steps at the side lead to a gravel garden, an additional seating area offers an alternative view of the garden towards the handsome architecture of the house. At the far end, a stone terrace is a lovely spot to lie back and take in the adjacent countryside and rolling hills. A wide path curves around the garden back to the house and is bordered by mature shrubs and trees.
Situation
The Barn House is situated within the small, charming village of Burnett which is located near to the River Chew within the Chew Valley. It has a delightful parish church. Just 2.5 miles is the larger village of Keynsham with a whole host of amenities together with primary and secondary schools including the highly rated Wellsway School. It also benefits from a train station. Burnett is ideal for commuting to either Bristol or Bath being almost equidistant, six miles to Queen Square in Bath and eight miles to Queen Square in Bristol. The World Heritage City of Bath offers a wonderful array of chain and independent retail outlets, many fine restaurants, cafes, and wine bars along with a number of well-respected cultural activities which include museums and theatres. First class sporting facilities are available at Bath University as well as Bath Rugby and Cricket Clubs. Both Bath and Bristol boast an excellent selection of schools, in both the private and state sector. Communications include a bus service (522) into both cities which have mainline railway station giving direct access to London Paddington. The M4 motorway, Junction 18 is approximately 13 miles away and Bristol Airport is 14 miles to the west.
Additional Information
Services: Mains connected water and electricity. Oil fired heating. Private Drainage.
Local Authority: Bath and North East Somerset Council. Council Tax Band G.
Brochures
Brochure- COUNCIL TAXA payment made to your local authority in order to pay for local services like schools, libraries, and refuse collection. The amount you pay depends on the value of the property.Read more about council Tax in our glossary page.
- Band: G
- PARKINGDetails of how and where vehicles can be parked, and any associated costs.Read more about parking in our glossary page.
- Garage
- GARDENA property has access to an outdoor space, which could be private or shared.
- Private garden
- ACCESSIBILITYHow a property has been adapted to meet the needs of vulnerable or disabled individuals.Read more about accessibility in our glossary page.
- Ask agent
Watery Lane, Burnett, BS31
NEAREST STATIONS
Distances are straight line measurements from the centre of the postcode- Keynsham Station2.2 miles
- Oldfield Park Station4.5 miles
- Bristol Temple Meads Station6.0 miles
About the agent
With over 150 years experience in selling and letting property, Hamptons has a network of over 90 branches across the country and internationally, marketing a huge variety of properties from compact flats to grand country estates. We're national estate agents, with local offices. We know our local areas as well as any local agent. But our network means we can market your property to a much greater number of the right sort of buyers or tenants.
Industry affiliations



Notes
Staying secure when looking for property
Ensure you're up to date with our latest advice on how to avoid fraud or scams when looking for property online.
Visit our security centre to find out moreDisclaimer - Property reference a1nQ5000008sd4dIAA. The information displayed about this property comprises a property advertisement. Rightmove.co.uk makes no warranty as to the accuracy or completeness of the advertisement or any linked or associated information, and Rightmove has no control over the content. This property advertisement does not constitute property particulars. The information is provided and maintained by Hamptons, Bath. Please contact the selling agent or developer directly to obtain any information which may be available under the terms of The Energy Performance of Buildings (Certificates and Inspections) (England and Wales) Regulations 2007 or the Home Report if in relation to a residential property in Scotland.
*This is the average speed from the provider with the fastest broadband package available at this postcode. The average speed displayed is based on the download speeds of at least 50% of customers at peak time (8pm to 10pm). Fibre/cable services at the postcode are subject to availability and may differ between properties within a postcode. Speeds can be affected by a range of technical and environmental factors. The speed at the property may be lower than that listed above. You can check the estimated speed and confirm availability to a property prior to purchasing on the broadband provider's website. Providers may increase charges. The information is provided and maintained by Decision Technologies Limited. **This is indicative only and based on a 2-person household with multiple devices and simultaneous usage. Broadband performance is affected by multiple factors including number of occupants and devices, simultaneous usage, router range etc. For more information speak to your broadband provider.
Map data ©OpenStreetMap contributors.




