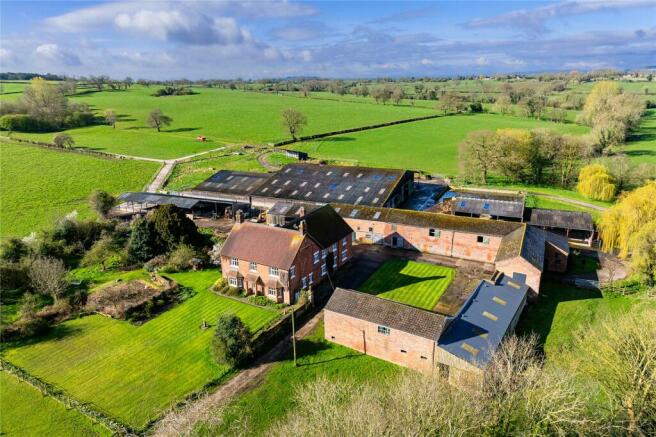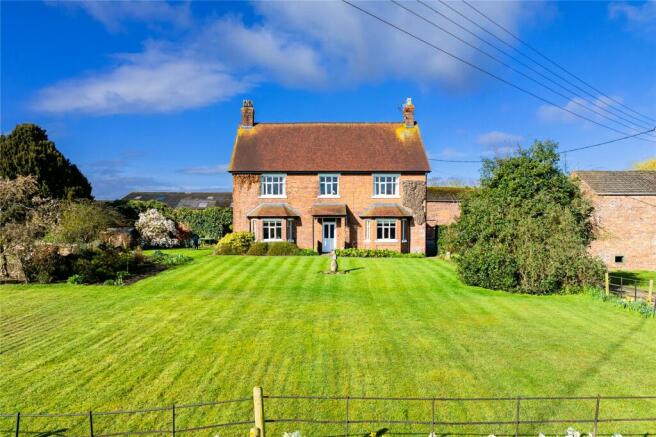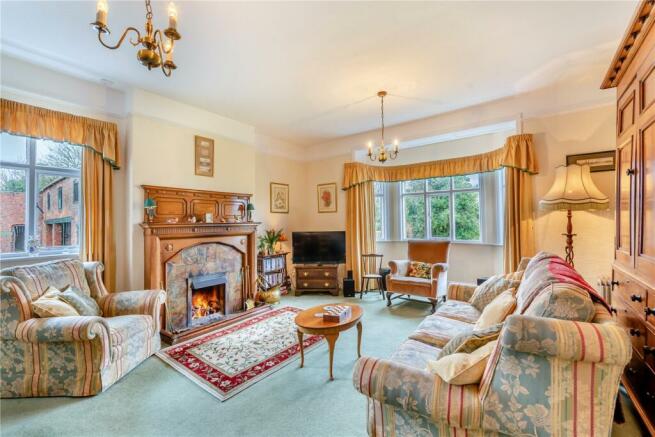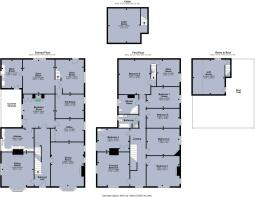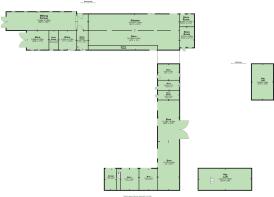
Spurstow, Tarporley, Cheshire

- PROPERTY TYPE
Equestrian Facility
- BEDROOMS
7
- BATHROOMS
3
- SIZE
5,199 sq ft
483 sq m
- TENUREDescribes how you own a property. There are different types of tenure - freehold, leasehold, and commonhold.Read more about tenure in our glossary page.
Freehold
Key features
- 7 bedroom farmhouse with potential to extend
- 3 bedroom bungalow with agri occupancy condition.
- A range of well-presented traditional buildings
- Modern livestock and general-purpose farm buildings
- About 195.92 acres of land, woodland and ponds.
- Available as a whole or alternatively in up to four lots
- Lot 1 – Farmhouse, buildings, land about 10.67 acres
- Lot 2 – About 131.61 acres of permanent pasture
- Lot 3 – About 57.70 acres of permanent pasture
- Lot 4 – Three-bedroom bungalow
Description
INITIAL OFFERS INVITED BY 5PM WEDNESDAY 26TH JUNE 2024.
PLEASE CONTACT THE SELLING AGENTS FOR FURTHER DETAILS.
A beautifully presented grassland farm.
Property overview
• Principal two storey 5,199.5 sq.ft., seven-bedroom farmhouse with potential to extend the living accommodation and create a significant private residence.
• Three-bedroom secondary bungalow subject to agricultural occupancy condition.
• Range of well-presented traditional buildings extending to about 8,145 sq.ft. with significant scope for alternative uses (STP) .
• Modern livestock and general-purpose farm buildings with scope for alternative uses (STP).
• About 195.92 acres (79.29 ha) of highly productive permanent pasture in a ringfence with woodland and ponds.
• Vacant Possession available upon completion (subject to tenancy in part).
Available as a whole or alternatively in up to four lots:
• Lot 1 – Farmhouse, traditional and modern farm buildings, paddocks, and grassland extending in all to about 10.67 acres.
• Lot 2 – About 131.61 acres (53.26 ha) of permanent pasture suitable for grazing and mowing in part.
• Lot 3 – About 57.70 acres (23.35 ha) of permanent pasture suitable for grazing and mowing in part.
• Lot 4 – Three-bedroom bungalow in need of modernisation and subject to an agricultural occupancy condition.
Situation
Lower Hall is situated in the rolling south Cheshire countryside, with excellent transport links to the market town of Nantwich (7.3 miles), Crewe (12.2 miles) and Chester (16.0 miles) which provide an wide range of services, facilities, and amenities with a number of outstanding schools in the locality. The farm occupies an enviable position with far reaching rural views, in a private but accessible location.
The farm provides significant amenity and lifestyle appeal and will be of interest to a wide range of agricultural, equestrian, lifestyle, developer, and investment purchasers.
Crewe railway station (12.9 miles) provides direct services to London Euston from 92 minutes. Manchester International airport is about 32.5 miles to the northeast.
Description
Lower Hall provides a rare opportunity to purchase a farm of about 200.26 acres which will appeal to a broad range of purchasers, from agricultural buyers to those looking for a property with great potential within a rural setting and yet easy access to major communication links and urban centres. The farmhouse benefits from excellent views and extensive accommodation, and there are two ranges of traditional farm buildings offering great potential.
The property is available as a whole or alternatively in up to four lots as follows:
Lot 1 – Farmhouse, traditional and modern farm buildings, paddocks, and grassland extending in all to about 10.67 acres
Farmhouse
Lower Hall comprises a striking two-storey double fronted traditional red brick farmhouse under clay tile roof and extending to about 5,199.5 sq.ft.
The principal residence is accessed from Dob Lane to the east along a private sweeping driveway though the listed gate piers and into the traditional courtyard of farm buildings with ample parking areas. The gate piers are of red sandstone construction, from the late 17th century and relate to a former property on the farm. Please note, the farmhouse and buildings are not listed.
The ground floor comprises; entrance hall, farmhouse kitchen with fitted floor and wall units, breakfast/ dining room, formal dining room, dual aspect sitting room, farm office and boot room. Access to the cellar room is provided from the entrance hall. Accessed externally at ground floor level are two storerooms and a workshop.
The first floor comprises; landing area, family bathroom and separate shower room both with wcs and hand wash basins. Six further double bedrooms, a storeroom and a dual aspect master bedroom complete the first floor.
A loft room is accessed via a secondary staircase from the first floor which may present opportunity for a further bedroom or other additional living accommodation.
Heating is by way of electric storage heaters and the property is principally singled glazed.
The farmhouse is presented in good order throughout and allows flexible use of the accommodation for an incoming purchaser, however the house would benefit from a scheme of modernisation and refurbishment in part.
The farmhouse overlooks gardens to the eastern and southern elevations, laid mainly to lawn and with a small walled garden. The gardens and grounds have been well maintained with fruit trees, borders, and beds. Beyond the garden is a pony paddock lining the private driveway and overlooked from the farmhouse.
To the south of the farmhouse is a red brick single storey outbuilding utilised for gardening equipment storage and general storage with former WC. The building may hold potential for alternative uses subject to the necessary consents. The building extends to about 550 sq.ft (NIA).
EPC: F
Council Tax Band: G
Traditional Farm Buildings
The traditional buildings in Lot 1 may present potential for conversion to a wide variety of uses including home office space, independent residential and/ or ancillary residential use, commercial uses, and equestrian use (subject to the necessary consents).
The traditional buildings are arranged in a courtyard format to the north and west of the farmhouse and are generally presented in very good order.
The buildings extend to over 8,100 sq.ft. and are principally of red brick construction under tile roof with some modern additions, extensions and some replaced modern roof coverings. The buildings comprise part single storey, part two storey and part double height construction and are generally in good order having been well maintained.
Planning Appraisal
A planning appraisal covering the traditional farm buildings has been commissioned by the Vendors and undertaken by Fisher German. The report is available to interested parties upon request.
Modern Farm Buildings
Please refer to building plan and schedule.
Lot 1 includes about 6.3 acres of grazing land and paddocks. In all, lot 1 extends to about 10.67 acres.
If sold separately to Lot 2, then a right of way for all purposes at all times will be granted from Badcock’s Lane across Lot 2 for the benefit of Lot 1.
Lot 2 – About 131.61 acres (53.26 ha) of permanent pasture suitable for grazing and mowing in part, with areas of woodland and ponds as shown shaded lilac on the sale plan
Lot 2 comprises a ring-fenced block of productive and undulating pastureland with access via Badcock’s Land to the northern boundary. A central access track provides excellent internal access to the various field parcels. The land includes various parcels of woodland, ponds, and a slurry lagoon built in around 2000.
The boundaries generally comprise post and wire fencing and hedgerows most of which are stock proof.
A number of footpaths cross the land as shown on the sale plan.
If sold separately to Lot 1, then the purchaser of Lot 2 will be required to erect new fence lines where required between the lots.
Lot 3 – About 57.70 acres (23.35 ha) of permanent pasture suitable for grazing and mowing in part, with areas of woodland and ponds as shown shaded pink on the sale plan
Lot 3 comprises a ring-fenced block of productive and gently undulating pastureland with access from numerous points along Badcock’s Land to the eastern boundary. A central access track provides excellent internal access to the various field parcels. The land includes a number of ponds.
The boundaries generally comprise post and wire fencing and hedgerows most of which are stock proof.
A number of footpaths cross the land as shown on the sale plan.
Lot 4 – Three-bedroom bungalow in need of modernisation and subject to an agricultural occupancy condition
No. 2 Lower Hall Bungalow comprises a three-bedroom detached brick-built bungalow under concrete tile roof. Extending to 960.7 sq.ft. the bungalow comprises; entrance hall, living room, kitchen/ dining room, pantry, bathroom, and separate WC. There are three bedrooms.
Accessed externally is a single width car port and two storerooms.
The bungalow would benefit from a scheme of refurbishment and modernisation throughout.
Heating is by way of electric storage heaters.
The bungalow benefits from garden areas, laid mainly to lawn to the west, south, and east elevations with off-road parking area to the front of the car port. The bungalow is subject to an agricultural occupancy condition.
EPC: G
Council Tax Band: C
Note: All areas, floor areas and dimensions stated are approximate and should not be relied upon. Potential purchasers are welcome to instruct an independent survey to verify these
Land type and cropping history
The land is classified as being principally Grade 3 with areas shown as grade 2. According to Soilscape (England) the soils may be described as slowly permeable seasonally wet slightly acid but base rich loamy and clayey soils.
Such soils are well suited to dairy production as they are capable of growing heavy crops of grass even in a dry season. A small part of the land would be suited to grazing only. There are small areas of woodland, ponds, and farm tracks within the overall acreage.
Tenure and Possession
The freehold of the property is for sale with vacant possession on completion (subject to any holdover requirements). The farmhouse, buildings, and part of the land is currently let on a short-term tenancy with early termination provisions to allow for vacant possession upon completion.
Rights of way, wayleaves, and easements
A number of public rights of way cross the property and are shown on the sale plan.
The property is sold subject to all rights of way, wayleaves, and easements whether or not they are defined in this brochure.
If the farm is sold in lots, then cross-rights and reservations will need to be reserved where required, for example for access, services and maintenance.
If sold separately to Lot 2, then a right of way for all purposes at all times will be granted from Badcock’s Lane across Lot 2 for the benefit of Lot 1.
Plans and Boundaries
The plans within these particulars are based on Ordnance Survey data and provided for reference only. They are believed to be correct, but accuracy is not guaranteed. The purchaser shall be deemed to have full knowledge of all boundaries and the extent of ownership. Neither the vendor nor the vendor’s agents will be responsible for defining the boundaries or the ownership thereof.
There will be a new boundary created between Lots 1 and 2 if sold separately. The cost for demarcating this new boundary (where required) will be split between the purchasers of Lot 1 and Lot 2.
Mineral, sporting, and timber rights
The sporting, mineral and timber rights will be transferred with the freehold title where owned.
Nitrate Vulnerable Zone (NVZ)
The Property lies within a Surface Water NVZ Area and is subject to the usual restrictions.
Basic Payment Scheme and Environmental Schemes
The land has historically been registered for payments under the Basic Payment Scheme and all delinked payments and entitlements relevant to the land will be retained by the previous tenant and will not be available to the Purchaser on completion of the sale. There are not believed to be any environmental schemes in place.
Ingoing crop valuation/holdover
No ingoing valuation will be required. A short period of holdover may be required.
Overage
Lot 1 is offered for sale with an overage provision to cover the traditional and modern farm buildings with an uplift percentage of 25% of any increase in value for a period of 30 years. Such overage to be triggered by any development (as defined within section 55 of the Town and Country Planning Act 1990) and payable upon implementation or a future sale with the benefit of a consent/s. The overage will exclude any development for agricultural and/or equestrian use.
The farmhouse is excluded from any proposed overage provision.
Successive grants of permission within the terms set out above would trigger overage. Reasonable costs incurred in obtaining planning permissions can be deducted from the overage calculations. The Vendor’s Solicitor has drafted overage provisions, and these are contained within the data room.
Searches
The vendor has instructed the usual searches at an early stage in order that these can be passed to a purchaser/s once a sale has been agreed. A condition of the sale is that the purchaser/s will be required to reimburse the cost of such searches from the vendor in addition to the purchase price for the farm. If the farm is sold in lots, then the cost of these will be apportioned between the purchasers on an acreage basis. The searches include: Local authority, Highways, Environmental, Chancel repair liability, drainage, and water. The total cost of the searches is circa £2,965 + VAT.
Local authority
Cheshire East Council.
Fixtures and fittings
The carpets, curtains and all other fixtures and fittings, garden ornaments, stone troughs and statuary are excluded. Some may be available by separate negotiation. The inclusion or exclusion of any agricultural fixtures and fittings is to be discussed.
Services
Lot 1 - The farmhouse - Drainage is to a private system which is dated and will require replacement – this is to be taken into account by any potential purchaser in any offer they make. Heating is via electric storage heaters. Mains water and electricity are connected and the farm buildings benefit from a 3-phase supply.
Lot 2 and 3 – Mains water are believed to be connected.
Lot 4 – The bungalow . - Drainage is to a private system which is dated and will require replacement – this is to be taken into account by any potential purchaser in any offer they make. Mains water and electricity are connected. Heating is via electric storage heaters and open fires.
The estimated fastest download speed currently achievable for the property postcode area is around 19 Mbps (data taken from checker.ofcom.org.uk on 01/05/2024). Actual service availability at the property or speeds received may be different.
We understand that the property is likely to have current mobile coverage outdoors (data taken from checker.ofcom.org.uk on 01/05/2024). Please note that actual services available may be different depending on the particular circumstances, precise location and network outages.
Prospective purchasers must satisfy themselves as to the availability of services and any future connections. If the land is sold in lots, then cross-rights and reservations will need to be reserved where required, for services. Services may need to be split and sub-meters installed. None of the services, appliances or electrical systems have been tested by the selling agents.
Data Room
A comprehensive data room is provided by the vendor’s solicitors, Forsters LLP, which includes title information, a draft overage deed, as well as an extensive range of other information including EPCs. Access to this data room can be provided to parties following their first viewing at the property.
Solicitors
Forsters LLP, 31 Hill Street, London, W1J 5LS
FAO Henry Cecil
What3words:
Lot 1 ///stated.easy.aced
Lot 2 ///sandals.mess.airstrip
Lot 3 ///custodial.frame.fearfully
Lot 4 ///gratuity.stumble.tangling
Postcode: CW6 9RR
Viewings
Strictly by appointment through selling agents, Fisher German LLP.
Brochures
Particulars- COUNCIL TAXA payment made to your local authority in order to pay for local services like schools, libraries, and refuse collection. The amount you pay depends on the value of the property.Read more about council Tax in our glossary page.
- Band: TBC
- PARKINGDetails of how and where vehicles can be parked, and any associated costs.Read more about parking in our glossary page.
- Yes
- GARDENA property has access to an outdoor space, which could be private or shared.
- Yes
- ACCESSIBILITYHow a property has been adapted to meet the needs of vulnerable or disabled individuals.Read more about accessibility in our glossary page.
- Ask agent
Energy performance certificate - ask agent
Spurstow, Tarporley, Cheshire
NEAREST STATIONS
Distances are straight line measurements from the centre of the postcode- Wrenbury Station5.5 miles
About the agent
Fisher German is a dynamic, multi-disciplined firm of chartered surveyors and estate agents, offering an extensive range of services to buyers and sellers of property across much of England and Wales. The firm has been offering professional services in all aspects of land and property for over 180 years.
We know that achieving a good sale is about creating and delivering a carefully considered strategy using a skillful blend of marketing to communicate with the target audience. Our camp
Notes
Staying secure when looking for property
Ensure you're up to date with our latest advice on how to avoid fraud or scams when looking for property online.
Visit our security centre to find out moreDisclaimer - Property reference NCT230029. The information displayed about this property comprises a property advertisement. Rightmove.co.uk makes no warranty as to the accuracy or completeness of the advertisement or any linked or associated information, and Rightmove has no control over the content. This property advertisement does not constitute property particulars. The information is provided and maintained by Fisher German, Cheshire and North Wales. Please contact the selling agent or developer directly to obtain any information which may be available under the terms of The Energy Performance of Buildings (Certificates and Inspections) (England and Wales) Regulations 2007 or the Home Report if in relation to a residential property in Scotland.
*This is the average speed from the provider with the fastest broadband package available at this postcode. The average speed displayed is based on the download speeds of at least 50% of customers at peak time (8pm to 10pm). Fibre/cable services at the postcode are subject to availability and may differ between properties within a postcode. Speeds can be affected by a range of technical and environmental factors. The speed at the property may be lower than that listed above. You can check the estimated speed and confirm availability to a property prior to purchasing on the broadband provider's website. Providers may increase charges. The information is provided and maintained by Decision Technologies Limited. **This is indicative only and based on a 2-person household with multiple devices and simultaneous usage. Broadband performance is affected by multiple factors including number of occupants and devices, simultaneous usage, router range etc. For more information speak to your broadband provider.
Map data ©OpenStreetMap contributors.
