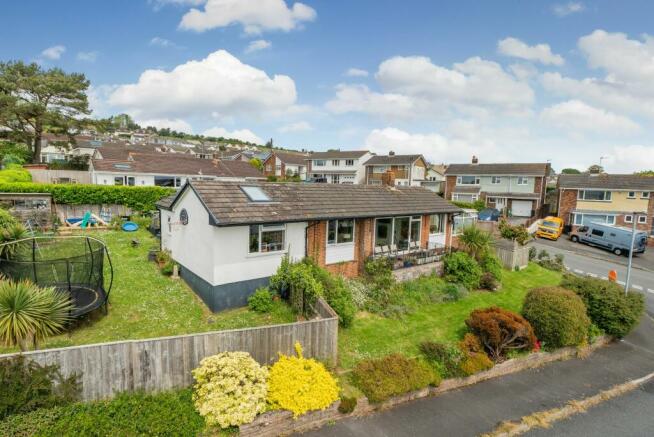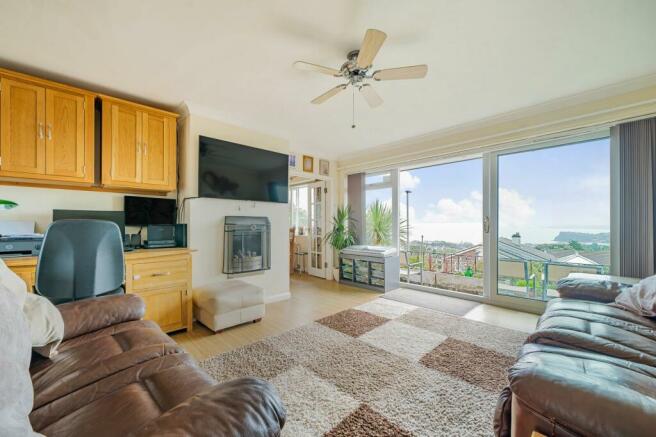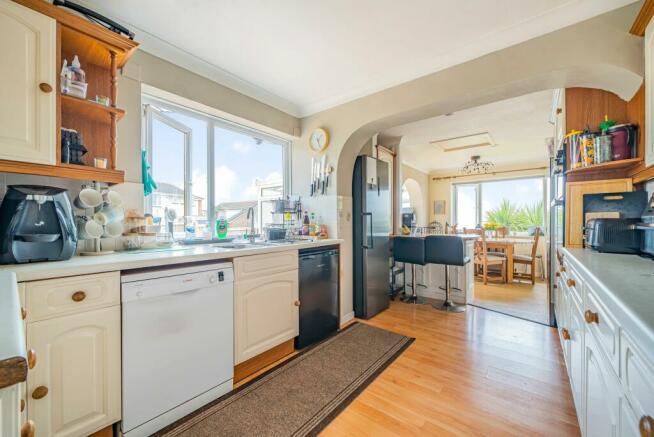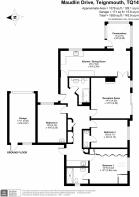Maudlin Drive, Teignmouth, TQ14

- PROPERTY TYPE
Detached Bungalow
- BEDROOMS
3
- BATHROOMS
2
- SIZE
Ask agent
- TENUREDescribes how you own a property. There are different types of tenure - freehold, leasehold, and commonhold.Read more about tenure in our glossary page.
Freehold
Key features
- SPACIOUS THREE BEDROOM PROPERTY LOCATED IN A SOUGHT AFTER AREA
- PANARAMIC SEA VIEWS ENJOYED FROM ALL PRINCIPAL ROOMS
- SPACIOUS RECEPTION ROOM WITH BALCONY
- OPEN PLAN KITCHEN/DINING ROOM WITH ADDITIONAL CONSERVATORY AREA
- PRIVATE ON DRIVE PARKING FOR THREE VEHICLES PLUS A GARAGE
- CLOSE PROXIMITY TO ALL LOCAL AMENITIES WALKING DISTANCE TO THE SEAFRONT AND TRAIN STATION
- EXTENSION AND LOFT CONVERSION POTENTIAL
- THREE EXTERNAL AREAS TO ENTERTAIN AND RELAX
- MODERN FAMILY BATHROOM WITH ADDITIONAL EN-SUITE FACILITY TO MASTER BEDROOM AND CLOAKROOM TO BEDROOM TWO
- WELL MAINTAINED HIGH SPECIFICATON THROUGHOUT
Description
Experience unparalleled comfort and breathtaking panoramic views from this luxurious three-bedroom family home. Nestled in a coveted location, the sea embraces you from every principal room, creating a serene and captivating atmosphere. Each bedroom boasts ample space to accommodate a king-size bed, with the master bedroom offering additional luxury in the form of an opulent en-suite, and bedroom two featuring a convenient cloakroom. The modern family bathroom is adorned with a jacuzzi bath, providing the perfect retreat for relaxation. A spacious reception room opens out to a balcony, where the vistas are nothing short of spectacular. The kitchen/dining area, complemented by an additional conservatory space, offers ample room for entertaining and family gatherings. A convenient utility area adds to the functionality of the home. Outside, lush gardens surround the property, providing tranquil spaces to enjoy the outdoors. Off-road parking for three vehicles, along with an additional garage, ensures ample space for vehicles and storage.Located in a sought-after area close to all local amenities, this home is truly a spectacular retreat to enjoy. With the potential to extend out and up, the expansive plot offers endless possibilities for further enhancement. Welcome to a life of luxury and tranquility in this remarkable home."
EPC Rating: E
Entrance Hallway
Entrance driveway providing smooth access, leading you effortlessly to a sloped entrance perfect for wheelchair users. As you open the lead window uPVC door, you're greeted by a welcoming hallway adorned with wood-effect flooring. From here you explore the principal rooms with ease. Radiator and electrical sockets. There is ample space to add furniture for storage or display use, in addition to a large storage cupboard with floor to ceiling space.
Bedroom Three
Welcome to Bedroom Three, a spacious room perfect for accommodating a kingsize bed. Its versatile layout presents a blank canvas, allowing you to customise your furniture arrangement to suit your preferences. You'll find convenience in the vanity unit with an inset hand basin, while the ceiling feature fan adds a touch of comfort and style. Enjoy the natural light streaming through the large uPVC window with radiator nestled underneath.
Bedroom Two
Welcome to Bedroom Two, a spacious room perfect for accommodating a kingsize bed. Its versatile layout presents a blank canvas, allowing you to customise your furniture arrangement to suit your preferences. You'll find convenience in the en-suit cloakroom comprising vanity unit with inset sink, WC and heated towel rail. The ceiling feature fan adds a touch of comfort and style. Enjoy the natural light streaming through the large uPVC window with radiator nestled underneath. View out to the panoramic vista.
Corridor hallway
Seamlessly transitioning back into the corridor, you'll find access to more of our principal rooms. Enhancing convenience, three expansive floor-to-ceiling cupboards grace this space, offering ample storage for your belongings.
Utility Room Additional Store
Welcome to this convenient area designed with your everyday needs in mind. Here, you'll find ample worktop space and a sink surrounded by base and wall units, providing an extension to kitchen functionality while keeping your electrical goods separate. With designated spaces for your main utility appliances, organisation becomes effortless. Pantry cupboard with electric consumer unit. Additional wall hanging space for your coats. Wall-mounted Baxi boiler and a radiator. UPVC door leading to the rear garden, offering a seamless transition between indoor and outdoor living.
Master Bedroom
Step into the luxurious retreat of the Master Bedroom, where comfort meets style in abundance. This spacious room offers the perfect setting for a kingsize bed, with its versatile layout allowing you to tailor your furniture arrangement to your liking. Built-in wardrobes and over bed storage units, ensuring ample space for your belongings. Indulge in the luxury of the en-suite shower room, designed for ultimate relaxation.
Complemented by the convenience of a drop-down TV for your entertainment needs. Light streaming through the large uPVC window, with a radiator nestled underneath for added cosiness. Take in the breathtaking panoramic vista visible from the window, offering a serene backdrop.
Explore the potential of the spacious loft access, presenting an opportunity to extend your property footprint. Drawings are available on request.
Master Bedroom En-Suite
Prepare to be indulged in the luxurious en-suite, where every detail is crafted to perfection for your comfort and enjoyment. Spacious vanity unit adorned with a large inset hand basin, complemented by feature wall and floor tiles accented with a mosaic border. Equipped with a WC, heated towel rail, and a frosted uPVC window with mosaic tiled sill, this en-suite ensures both functionality and elegance. The double-sized walk-in shower, boasting exquisite feature tiling and a double head shower. Relax and unwind on the mosaic seat, illuminated by mood-changing ceiling spotlights.
The versatility of this space is unmatched, with the potential to transform into a steam room upon installation of the generator.
Reception room with sea views
Welcome to this breathtaking space where the stunning vista embraces you from every angle. The spacious area invites you to configure your furniture to maximize enjoyment of the views. Step through the patio doors onto the expansive balcony, where the haven of the panoramic views awaits, bordered by wrought iron railings.
Take in the lush front garden with its array of trees and bushes, creating a picturesque backdrop. The feature gas-effect fireplace adds warmth and ambiance, with the option to install a log burner should you desire. An extra alcove space offers versatility, perfect for creating an office area or additional storage opportunities.
Double glass doors seamlessly lead into the Kitchen/Breakfast room, creating a seamless flow between indoor and outdoor living.
Dining Room
Embark on a dining experience like never before in the allocated dining space, strategically positioned to maximize the captivating panoramic views. Seamlessly integrated into the open-plan layout, this space effortlessly flows into the kitchen, creating a harmonious environment for entertaining and everyday living.
Conservatory
Once again, immerse yourself in the versatility of this conservator space, where the panoramic views take center stage. With ample room to configure your furniture according to your preferences, this area becomes a canvas for your personal taste and style. Windows in every corner invite natural light to dance throughout the space. Embrace the 'outside-in' experience as you connect with nature from the comfort of your home. Step through the UPVC door and discover a private gravelled garden, offering a serene retreat where you can sit, unwind and enjoy.
Kitchen
A delightful kitchen, where modernity meets functionality in a spacious and well-appointed setting. The focal point of the room is the center island, providing not only ample workspace but also the perfect spot to sit and savor the panoramic views.
Equipped with space for a free-standing double fridge freezer, you'll never be short on storage for your culinary creations. Copious amounts of base and wall units, finished in a charming country style theme, offer plenty of room to stow away your kitchen essentials. Cooking becomes a pleasure with the inclusion of an extractor hood for the four-ring gas hob and a fan-assisted oven and grill, ensuring your dishes are prepared to perfection. The double sink, positioned beneath a UPVC window overlooking the side garden. Loft hatch.
Family Bathroom
Step into the modern fitted family bathroom, designed with both style and functionality in mind. Large vanity unit, boasting an inset wash hand basin and additional storage units, providing ample space for all your bathroom essentials.
Integrated boxed WC. Indulge in relaxation with the large bath featuring a Jacuzzi feature. Overhead shower adding versatility, offering both a quick rinse or a luxurious soak. The neutral decor, complemented by tiles and a tiled border. while Heated towel rail. Enjoy natural light and ventilation through the ceiling Velux window.
Front Garden
Welcome to the charming front of the property, exuding immense curb appeal with its meticulously landscaped surroundings. Lush trees, bushes, and a verdant green lawn adorn this space, creating a picturesque scene that captivates the eye.
A wrap-around wall frames the front, keeping the area open. Additionally, a private fenced area to the side enhances privacy and seclusion, offering a tranquil retreat within the comfort of your own home. The show stopper is the panoramic views.
Rear Garden
Step into an expansive outdoor oasis, designed for multifunctional entertaining and relaxation. From the patio space where you can configure your outdoor furniture, to the sprawling lawn area perfect for showcasing your floral displays, this much-loved garden offers panoramic views overlooking the sea and beyond. Enjoy all-day sunshine in this vibrant space, adorned with lush trees, bushes, and an array of vibrant colors. Embrace your green thumb with an ideal space for growing vegetables, while the presence of an outside tap ensures convenient watering. Electrical point. A wooden shed provides ample storage for your outdoor essentials. Access the single garage, boasting double length and equipped with an alarm system and electricity points. Side access to the front of the property completes this outdoor haven, offering both functionality and beauty."
Garden
Step into the expansive gravelled space, where ample room and seclusion await. Well-maintained and thoughtfully designed, this outdoor area beckons you to make the most of its additional space for relaxation and enjoyment.
- COUNCIL TAXA payment made to your local authority in order to pay for local services like schools, libraries, and refuse collection. The amount you pay depends on the value of the property.Read more about council Tax in our glossary page.
- Band: D
- PARKINGDetails of how and where vehicles can be parked, and any associated costs.Read more about parking in our glossary page.
- Yes
- GARDENA property has access to an outdoor space, which could be private or shared.
- Rear garden,Private garden,Front garden
- ACCESSIBILITYHow a property has been adapted to meet the needs of vulnerable or disabled individuals.Read more about accessibility in our glossary page.
- Ask agent
Energy performance certificate - ask agent
Maudlin Drive, Teignmouth, TQ14
NEAREST STATIONS
Distances are straight line measurements from the centre of the postcode- Teignmouth Station0.9 miles
- Dawlish Station2.1 miles
- Dawlish Warren Station3.6 miles
About the agent
Nexmove offer a new and modern approach to selling property.
A locally-owned independent agency located in the heart of Teignmouth who take pride and responsibility of looking after what is normally your greatest asset in the highest regard and continually work towards providing the pinnacle in estate agency services. Customers will experience a Gold Standard service from the first and last point of contact.
Branch Manager Rachael Malone, with over 30 years’ experience in customer
Industry affiliations

Notes
Staying secure when looking for property
Ensure you're up to date with our latest advice on how to avoid fraud or scams when looking for property online.
Visit our security centre to find out moreDisclaimer - Property reference bddea854-316c-4b4f-a255-09078170f275. The information displayed about this property comprises a property advertisement. Rightmove.co.uk makes no warranty as to the accuracy or completeness of the advertisement or any linked or associated information, and Rightmove has no control over the content. This property advertisement does not constitute property particulars. The information is provided and maintained by Nexmove, Teignmouth. Please contact the selling agent or developer directly to obtain any information which may be available under the terms of The Energy Performance of Buildings (Certificates and Inspections) (England and Wales) Regulations 2007 or the Home Report if in relation to a residential property in Scotland.
*This is the average speed from the provider with the fastest broadband package available at this postcode. The average speed displayed is based on the download speeds of at least 50% of customers at peak time (8pm to 10pm). Fibre/cable services at the postcode are subject to availability and may differ between properties within a postcode. Speeds can be affected by a range of technical and environmental factors. The speed at the property may be lower than that listed above. You can check the estimated speed and confirm availability to a property prior to purchasing on the broadband provider's website. Providers may increase charges. The information is provided and maintained by Decision Technologies Limited. **This is indicative only and based on a 2-person household with multiple devices and simultaneous usage. Broadband performance is affected by multiple factors including number of occupants and devices, simultaneous usage, router range etc. For more information speak to your broadband provider.
Map data ©OpenStreetMap contributors.




