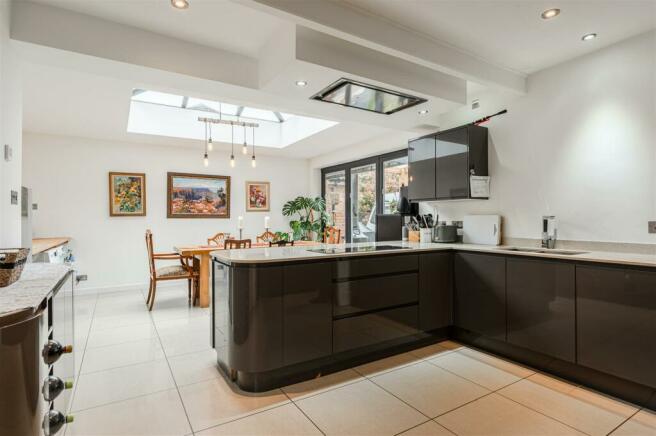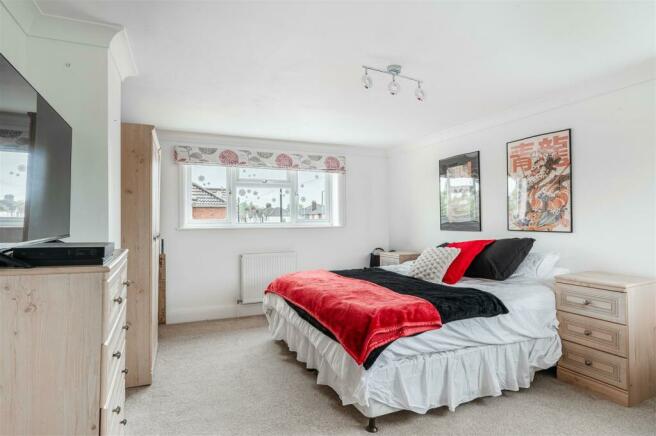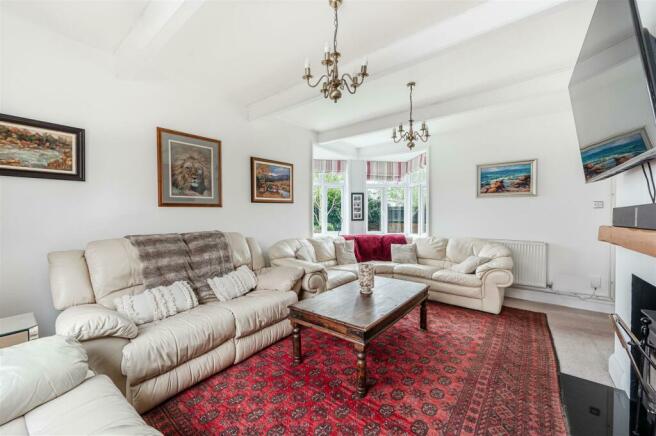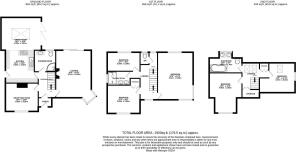
Whitby Road, Ipswich

- PROPERTY TYPE
Detached
- BEDROOMS
5
- BATHROOMS
3
- SIZE
1,894 sq ft
176 sq m
- TENUREDescribes how you own a property. There are different types of tenure - freehold, leasehold, and commonhold.Read more about tenure in our glossary page.
Freehold
Key features
- Detached Family Home
- Five Bedrooms
- Extended Kitchen/Diner
- Lounge
- Study/Sixth Bedroom
- Three Bathrooms/Shower Rooms
- Garage & Off Road Parking
- Corner Plot Position
- Popular Residential Street
- No Onward Chain
Description
| Ground Floor |
Entrance to the front of the property is achieved via the porch, then opening into the entrance hall. The lounge can be found on your righthand side on entering the property, this a spacious room benefitting from a great deal of natural light given the dual aspect windows, while also benefiting from a log burner. Your first left is the spare reception room/study/sixth bedroom, a room serving a multitude of functions depending on the occupiers needs. Towards the back of the ground floor you find the downstairs shower room - a recent addition by the current owners, and what is arguably the highlight of this property, a wonderful kitchen/diner space. Fitted with a contemporary kitchen with an array of storage which then flows nicely onto the dining area which is bathed in light thanks to the sky lantern and bifold doors in this space. This is a space created with the view of bringing the whole family/house together, in or opinion it's certainly achieved just that.
| First Floor |
On the first floor we find three bedrooms, shower room and separate w/c. All bedrooms on this floor offer a great amount of space for its occupiers with bedroom one in particular benefitting from dual aspect windows. The shower room much like the rest of the washrooms in this property has been refitted and replaced in recent years by its current occupiers.
| Second Floor |
Two bedrooms and a bathroom are found on the top floor of this property, as well as a variety of storage located in the eaves making the top floor incredibly practical as well as spacious. Velux windows have been fitted in one of the bedrooms and the landing space to again, make the most of the natural light in this property. While the leafy green view from the dormer window in the bathroom is also a lovely feature.
| Outside |
Being situated on a corner plot this property benefits from a wrap-around garden on one side of the property. Mostly laid to lawn with a number of raised flower beds, mature shrubs and pergola covering a patio area where the current occupiers hot tub resides. To the front of the property there is a driveway supplying off road parking for a couple of cars, but there is further off road parking accessibly through the double gates on Brunswick Road which also leads to the garage. Accessed via a up and over door of side door, the garage offers plenty of space and has a multitude of function, again depending on the desired use.
Brochures
Whitby Road, Ipswich- COUNCIL TAXA payment made to your local authority in order to pay for local services like schools, libraries, and refuse collection. The amount you pay depends on the value of the property.Read more about council Tax in our glossary page.
- Band: D
- PARKINGDetails of how and where vehicles can be parked, and any associated costs.Read more about parking in our glossary page.
- Yes
- GARDENA property has access to an outdoor space, which could be private or shared.
- Yes
- ACCESSIBILITYHow a property has been adapted to meet the needs of vulnerable or disabled individuals.Read more about accessibility in our glossary page.
- Ask agent
Whitby Road, Ipswich
NEAREST STATIONS
Distances are straight line measurements from the centre of the postcode- Derby Road Station1.1 miles
- Westerfield Station1.1 miles
- Ipswich Station1.6 miles
About the agent
KEYSTONE is an exciting and experienced estate agent offering state of the art technology and marketing for you and your home. We combine traditional values, professional service and expert local knowledge to achieve results. We are 100% committed to delivering the highest possible customer service and are determined to achieve the very best price for our clients. So if your looking to buy,sell or rent call KEYSTONE today!
Notes
Staying secure when looking for property
Ensure you're up to date with our latest advice on how to avoid fraud or scams when looking for property online.
Visit our security centre to find out moreDisclaimer - Property reference 33106850. The information displayed about this property comprises a property advertisement. Rightmove.co.uk makes no warranty as to the accuracy or completeness of the advertisement or any linked or associated information, and Rightmove has no control over the content. This property advertisement does not constitute property particulars. The information is provided and maintained by Keystone, Ipswich. Please contact the selling agent or developer directly to obtain any information which may be available under the terms of The Energy Performance of Buildings (Certificates and Inspections) (England and Wales) Regulations 2007 or the Home Report if in relation to a residential property in Scotland.
*This is the average speed from the provider with the fastest broadband package available at this postcode. The average speed displayed is based on the download speeds of at least 50% of customers at peak time (8pm to 10pm). Fibre/cable services at the postcode are subject to availability and may differ between properties within a postcode. Speeds can be affected by a range of technical and environmental factors. The speed at the property may be lower than that listed above. You can check the estimated speed and confirm availability to a property prior to purchasing on the broadband provider's website. Providers may increase charges. The information is provided and maintained by Decision Technologies Limited. **This is indicative only and based on a 2-person household with multiple devices and simultaneous usage. Broadband performance is affected by multiple factors including number of occupants and devices, simultaneous usage, router range etc. For more information speak to your broadband provider.
Map data ©OpenStreetMap contributors.





