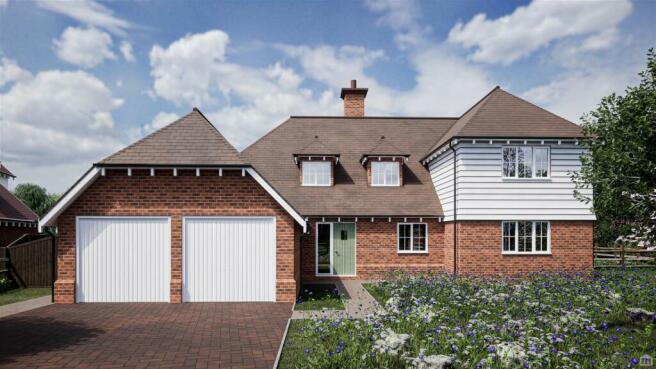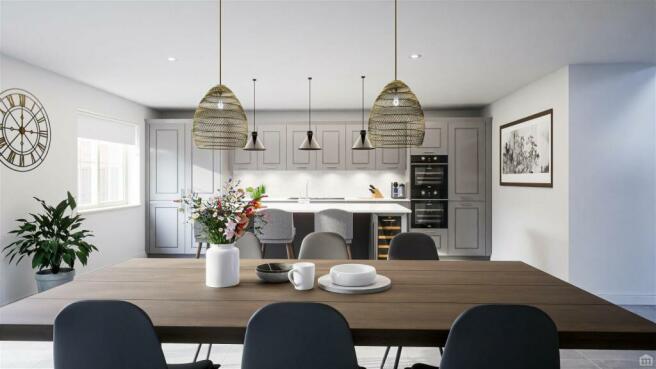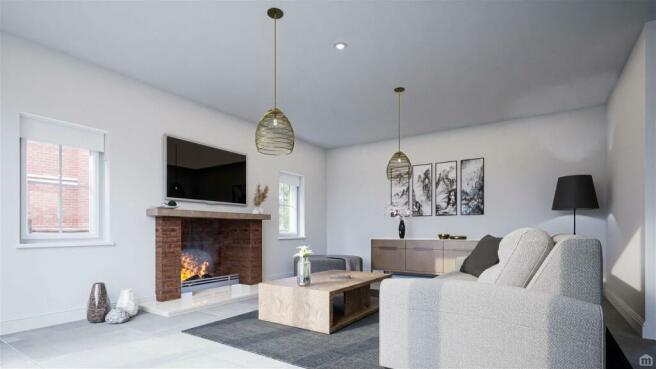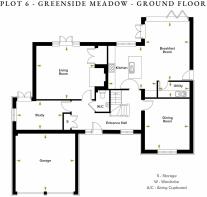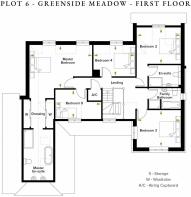Windmill Place, Hollingbourne, Maidstone, ME17

- PROPERTY TYPE
Detached
- BEDROOMS
5
- BATHROOMS
4
- SIZE
2,675 sq ft
249 sq m
- TENUREDescribes how you own a property. There are different types of tenure - freehold, leasehold, and commonhold.Read more about tenure in our glossary page.
Ask agent
Key features
- Available to reserve today!
- Enviable corner plot with gated, private driveway
- Incredible master suite with walk-through wardrobe & ensuite with free-standing bath & shower
- Beautiful open plan kitchen and breakfast room with central island & bi-folding doors
- Double garage with EV car charger
- Expansive south facing garden
- Option to choose certain finishes if you reserve early!
- Fibre optic broadband
- Predicted EPC B
- 10 year warranty
Description
**PLOT 9 NOW RESERVED**
Reserve your new home today at Windmill Place. An exclusive collection of just 10 four and five bedroom detached homes located in the heart of Hollingbourne.
Priced between £895,000 - £1.2 million.
GREENSIDE MEADOW
Introducing Greenside Meadow, an incredible executive home offering pure luxury in a highly desirable corner plot offering complete privacy. Situated in the new exclusive development of Windmill Place, Hollingbourne and carefully built by Aile Homes, this home is perfect for a growing family.
In perfect harmony with the countryside surroundings, the beautifully crafted timber cladding and brick detail emulates authentic character and welcomes you to this impressive 5-bedroom, 4-bathroom family home. Greeted by a large, gated driveway with EV car charger and double garage, this property has been thoughtfully designed and created to accommodate a modern active lifestyle.
Relax and unwind in the spacious, light filled lounge positioned at the rear of the property with French doors out onto the patio with views over the garden and beyond. The room features an impressive fireplace, perfect for enjoying a log burner* on a cold winter evening.
Moving through into the true hub of the home; the open plan kitchen breakfast room offers the perfect environment for entertaining family and friends. Complete with shaker style cabinetry, a beautiful central island and attractive quartz worktop, all appliances are fully integrated and include double oven with microwave, warming drawer, induction hob, two fridge/freezers, dishwasher, and wine cooler. Enjoying views from the bi-folding doors and French doors out onto the patio and vast garden beyond, this versatile space is ideal for divulging in a morning coffee or hosting summer soirees. Finally, not to mention the conveniently located utility room accessed via the kitchen for all your practical needs.
A further reception room could be used as a formal dining room, great for eating with family and friends. Meanwhile, a separate study is the perfect sanctuary to work from home with the clever addition of French doors flooding the room with lots of natural light and fibre-optic broadband connection. Also benefitting from a downstairs WC, all rooms are completed to a high standard and enhance a busy family lifestyle.
Upstairs, there is an incredible master suite providing pure luxury with a walk-through wardrobe flowing through into a large, exquisite ensuite. Finished with a separate walk-in shower, free-standing bath and his and her sinks, it is the perfect space to unwind after a long busy day.
There is a further 4 bedrooms with the second bedroom also enjoying an ensuite. Complete with a family bathroom, offering a separate bath and shower, the chrome sanitary ware, convenient vanity units and tiled floors and walls, provide a modern, luxurious, and clean feel to all the bathrooms in this executive family home.
With sustainability in mind, an air source heat pump supplies zoned underfloor heating throughout the ground floor for simplistic heating management. Prioritising a ‘fabric first’ approach maximises the performance of the home to reduce both heat loss and energy consumption, therefore, the property is predicted to achieve an EPC B on completion. Finally, the house will receive a mains supply of electricity, water and sewage.
THE AMENITIES
Offering an idyllic village lifestyle, Hollingbourne truly encompasses a true community feel. Benefitting from a primary school, village hall, community café, three pubs, All Saints Church, a cricket club and children’s play area, it is a truly sought after location. The nearby villages of Bearsted and Harrietsham offer a selection of shops and convenience stores to further cater for your everyday needs, as well as community spaces, a medical practice and a dental surgery. Living at Windmill Place also means you do not have to travel far to enjoy your favourite leisure activities, with two golf courses, fitness centre and Leeds Castle all within 5km.
THE LOCATION
Windmill Place is aptly located to accommodate the best of both worlds in terms of rural and city life. Hollingbourne station is just a short walk away, where there are regular direct services to London arriving to the capital in just over an hour and to Ashford in under 25 minutes. A short drive takes you to the Junction 8 of the M20, which links with the M25, M26 and M2, offering fast links to Gatwick, Heathrow airports, as well as the Channel ports & tunnel and the rest of Kent.
THE DEVELOPMENT
Welcome to Windmill Place, an exclusive collection of just 10 four and five bedroom detached homes situated in the heart of Hollingbourne. Beautifully designed and crafted by Aile Homes to a high specification, each house is individual and in harmony with their surroundings. Aile pride themselves in building high quality homes with well apportioned living spaces using traditional methods of construction. All materials are carefully selected to complement a generous specification and complete the overall package allowing purchasers to focus on providing the final touches to their new homes.
If you would like the full brochure or are interested in the additional plot types available, please enquire today!
Enjoy the enviable option of choosing certain finishes and upgrades by reserving early! This exclusive development could be your new home very soon, reserve now!
*Installation required
**Please note, all images are computer-generated. Kitchen image is from plot 8 (Ashmere) & lounge image is from plot 4 (Maplestead)
- COUNCIL TAXA payment made to your local authority in order to pay for local services like schools, libraries, and refuse collection. The amount you pay depends on the value of the property.Read more about council Tax in our glossary page.
- Ask agent
- PARKINGDetails of how and where vehicles can be parked, and any associated costs.Read more about parking in our glossary page.
- Garage,Driveway,EV charging
- GARDENA property has access to an outdoor space, which could be private or shared.
- Yes
- ACCESSIBILITYHow a property has been adapted to meet the needs of vulnerable or disabled individuals.Read more about accessibility in our glossary page.
- No wheelchair access
Windmill Place, Hollingbourne, Maidstone, ME17
NEAREST STATIONS
Distances are straight line measurements from the centre of the postcode- Hollingbourne Station0.3 miles
- Bearsted Station2.3 miles
- Harrietsham Station2.3 miles
About the agent
Woods Independent Real Estate Limited, Hollingbourne
50-52 Eyhorne Street, Hollingbourne, Maidstone, ME17 1TS

Woods Estate Agents is all about creating personal relationships with face-to-face contact and exceptional customer service. Just like our shop; we are welcoming, friendly and professional.
We know that purchasing a new home is a big deal and there are lots of elements to consider. Whether that be your new job, a new school, a retirement dream or a complete change of lifestyle, moving home can be stressful, unfamiliar and often frustrating.
It's in these moments a good estate agen
Notes
Staying secure when looking for property
Ensure you're up to date with our latest advice on how to avoid fraud or scams when looking for property online.
Visit our security centre to find out moreDisclaimer - Property reference S934372. The information displayed about this property comprises a property advertisement. Rightmove.co.uk makes no warranty as to the accuracy or completeness of the advertisement or any linked or associated information, and Rightmove has no control over the content. This property advertisement does not constitute property particulars. The information is provided and maintained by Woods Independent Real Estate Limited, Hollingbourne. Please contact the selling agent or developer directly to obtain any information which may be available under the terms of The Energy Performance of Buildings (Certificates and Inspections) (England and Wales) Regulations 2007 or the Home Report if in relation to a residential property in Scotland.
*This is the average speed from the provider with the fastest broadband package available at this postcode. The average speed displayed is based on the download speeds of at least 50% of customers at peak time (8pm to 10pm). Fibre/cable services at the postcode are subject to availability and may differ between properties within a postcode. Speeds can be affected by a range of technical and environmental factors. The speed at the property may be lower than that listed above. You can check the estimated speed and confirm availability to a property prior to purchasing on the broadband provider's website. Providers may increase charges. The information is provided and maintained by Decision Technologies Limited. **This is indicative only and based on a 2-person household with multiple devices and simultaneous usage. Broadband performance is affected by multiple factors including number of occupants and devices, simultaneous usage, router range etc. For more information speak to your broadband provider.
Map data ©OpenStreetMap contributors.
