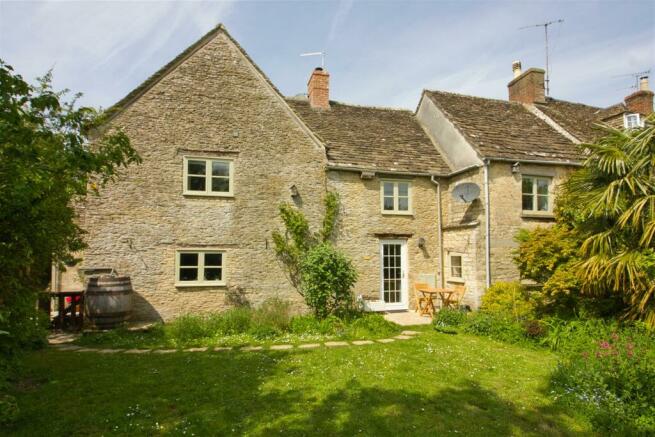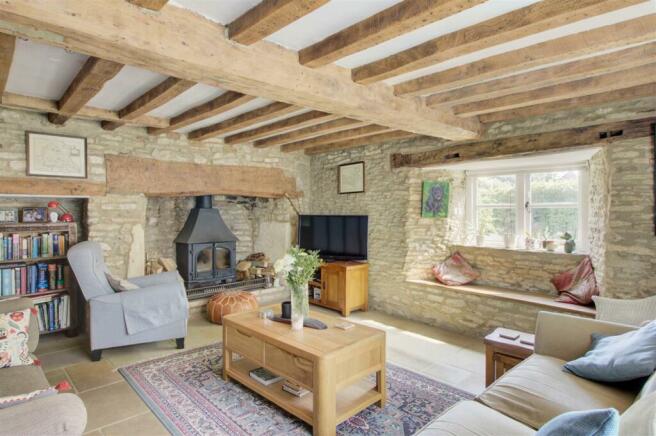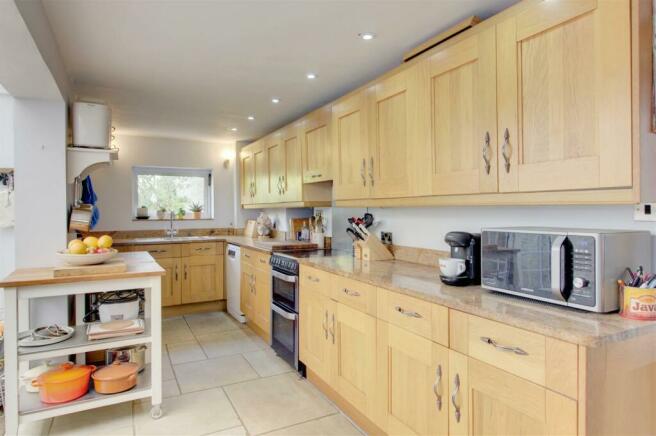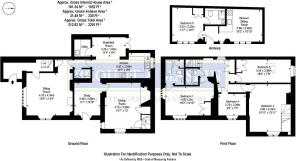
Brook House, Crudwell

- PROPERTY TYPE
Character Property
- BEDROOMS
4
- BATHROOMS
2
- SIZE
1,952 sq ft
181 sq m
- TENUREDescribes how you own a property. There are different types of tenure - freehold, leasehold, and commonhold.Read more about tenure in our glossary page.
Freehold
Key features
- Charming period home (1952 sq ft)
- One bedroom annex
- Wealth of character features
- 4 double bedrooms
- 2 bath/shower rooms
- 3 reception rooms
- Off road parking
- Enclosed gardens
Description
4 double bedrooms, 2 bath/shower rooms. Entrance hall, cloakroom, sitting room, dining room, study, kitchen/breakfast room, utility room.
Parking and enclosed gardens.
The Property - Built originally in 1637, this former malt house was subdivided many years ago and subsequently extended to provide a deceptively spacious period home of considerable character and charm. The property has been updated over the years and the current owner has replaced the boiler, which is now situated outside. There are a wealth of character features including numerous fireplaces, exposed beams and timbers and stone tiles throughout the ground floor.
Within the rear garden is a detached annex, which has the potential to provide additional income from Airbnb lettings or would equally make an excellent home office, studio or additional family accommodation. It benefits from having separate access from the rear of the property with parking.
The Accommodation - The front door leads into an entrance porch, which continues into the hall, with stairs off to the first floor. On the right is the dual aspect sitting room, which has an impressive inglenook fireplace fitted with a Stovax log burner, a lovely beamed ceiling, exposed stonework and a window seat. There is an understairs cupboard with a light and a door to an inner lobby with a cloakroom on the right and a further door leading into the kitchen/diner. This has a range of wood fronted units with granite work surfaces and a water softener. There are double doors to the rear garden and a utility room off with a butlers sink, shelving and cupboards plus space for the washing machine and tumble dryer. An opening off the kitchen leads to the study with direct access to the front garden. A door leads off this to the impressive second living room, which has an inglenook fireplace with bread oven. There is an old door leading to the original wooden spiral staircase to the bedroom above with a cupboard under. There is a further built-in cupboard and a serving hatch to the kitchen. On the first floor is a split-level landing with the airing cupboard including the water cylinder and the pump for the showers. The dual aspect master bedroom is at the front and has a large built-in wardrobe, former fireplace and an en-suite bathroom with shower over the bath and two built-in cupboards. Adjacent is the family bathroom, again with shower over the bath and access to the loft. There is a further generous-sized double bedroom and a small double/single bedroom. A hallway (with access to the loft) leads to the impressive largest double bedroom with a vaulted ceiling, exposed beams and chimney breast, plus the secondary stairs leading down to the second living/dining room.
The Annex - The detached annex is set away from the main house in the rear garden with its own patio area. The front stable door leads into an entrance lobby and thus into the open plan kitchen/dining/sitting room with wooden units and worksurfaces, an integrated cooker and electric water heater. The bedroom is a large sized double with a built-in wardrobe and a nicely appointed en-suite shower room. The annex is heated by electric radiators.
Outside - At the front of the house, a gate leads via a paved path to the door into the study. The front garden is chiefly walled with a lawn and numerous shrubs, mature plants and trees as well as two small patio areas. The rear garden includes a paved and gravelled area with low stone walls as well as numerous roses, mature shrubs and trees. There is a small shed with adjacent wood store and a brick-built BBQ area. The path through the garden leads to a further large shed with electricity connected and a workbench. Beyond this is a lawned area and a large greenhouse, also with electricity connected and the screened oil tank. There is a gravelled parking area for two cars with twin gates onto Tuners Lane. There are further parking spaces for several cars at the front of the property; these have always been used by the current and previous owners.
General - Mains water, electricity and drainage are connected. The oil fired boiler is outside, adjacent to the kitchen wall, and supplies central heating and hot water. Band G - £3,653.65 payable for 2024/25. EPC rating: Band E - 54.
Location - Crudwell lies three miles north of Malmesbury, close to the Wiltshire and Gloucestershire borders and is a popular village with a primary school, village hall, two hotels and two public houses. It is some seven miles south of Cirencester and there is a train station with access to London - Paddington, in the neighbouring village of Kemble.
Directions To Sn16 9Eh - From Malmesbury proceed north to Crudwell on the A429. After three miles, enter the village and shortly after the traffic lights turn left into Tuners Lane. Take the second turning on your left and the property is the first on your right hand side.
Brochures
Brook House, CrudwellBrochure- COUNCIL TAXA payment made to your local authority in order to pay for local services like schools, libraries, and refuse collection. The amount you pay depends on the value of the property.Read more about council Tax in our glossary page.
- Band: G
- PARKINGDetails of how and where vehicles can be parked, and any associated costs.Read more about parking in our glossary page.
- Yes
- GARDENA property has access to an outdoor space, which could be private or shared.
- Yes
- ACCESSIBILITYHow a property has been adapted to meet the needs of vulnerable or disabled individuals.Read more about accessibility in our glossary page.
- Ask agent
Brook House, Crudwell
NEAREST STATIONS
Distances are straight line measurements from the centre of the postcode- Kemble Station3.5 miles
About the agent
We are the only agent in Malmesbury dedicated to selling homes. We pride ourselves on realistic pricing and have an exceptionally high percentage of sales that reach completion.
We are fiercely independent and pride ourselves on giving impartial and honest advice. We provide a personal and attentive service from appraisal to completion.
We operate on a 'no-sale no-fee' basis and our sole agency contract can be terminated immediately, if you are unsatisfie
Industry affiliations


Notes
Staying secure when looking for property
Ensure you're up to date with our latest advice on how to avoid fraud or scams when looking for property online.
Visit our security centre to find out moreDisclaimer - Property reference 33106760. The information displayed about this property comprises a property advertisement. Rightmove.co.uk makes no warranty as to the accuracy or completeness of the advertisement or any linked or associated information, and Rightmove has no control over the content. This property advertisement does not constitute property particulars. The information is provided and maintained by Blount & Maslin, Malmesbury. Please contact the selling agent or developer directly to obtain any information which may be available under the terms of The Energy Performance of Buildings (Certificates and Inspections) (England and Wales) Regulations 2007 or the Home Report if in relation to a residential property in Scotland.
*This is the average speed from the provider with the fastest broadband package available at this postcode. The average speed displayed is based on the download speeds of at least 50% of customers at peak time (8pm to 10pm). Fibre/cable services at the postcode are subject to availability and may differ between properties within a postcode. Speeds can be affected by a range of technical and environmental factors. The speed at the property may be lower than that listed above. You can check the estimated speed and confirm availability to a property prior to purchasing on the broadband provider's website. Providers may increase charges. The information is provided and maintained by Decision Technologies Limited. **This is indicative only and based on a 2-person household with multiple devices and simultaneous usage. Broadband performance is affected by multiple factors including number of occupants and devices, simultaneous usage, router range etc. For more information speak to your broadband provider.
Map data ©OpenStreetMap contributors.





