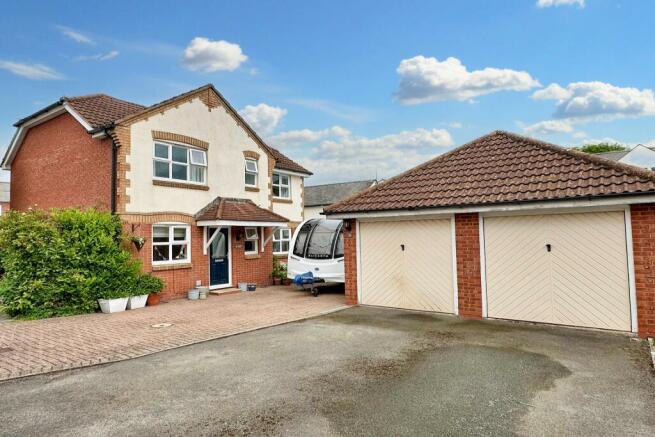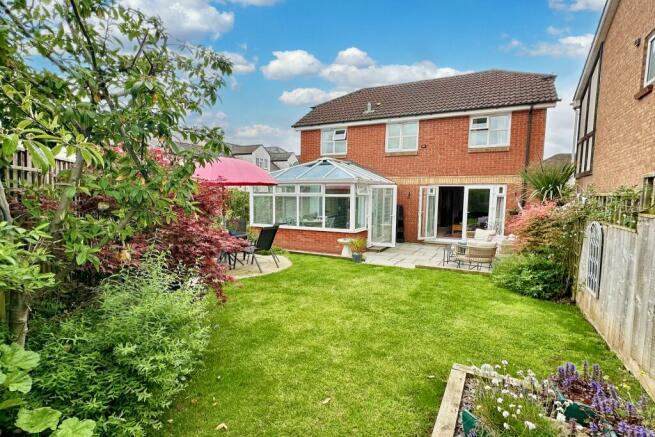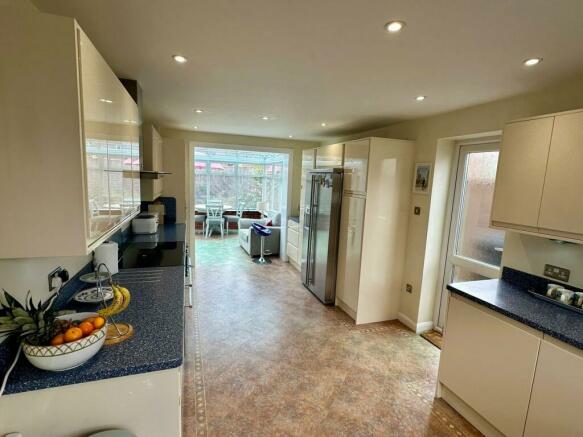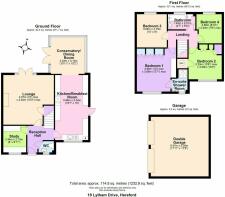Lytham Drive, Holmer, Hereford, HR1
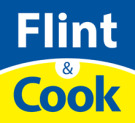
- PROPERTY TYPE
Detached
- BEDROOMS
4
- BATHROOMS
2
- SIZE
Ask agent
- TENUREDescribes how you own a property. There are different types of tenure - freehold, leasehold, and commonhold.Read more about tenure in our glossary page.
Freehold
Key features
- Popular residential location
- Spacious 4 bedroom detached house
- Luxury fitted kitchen
- Detached double garage & ample parking
- Ideal family home
- Must be viewed!
Description
Occupying a peaceful cul-de-sac position on the northern outskirts of the City, a spacious 4 bedroom detached house offering ideal family accommodation. The property has the added benefit of gas central heating, double glazing, luxury kitchen, private rear garden, detached double garage, ample parking and we recommend an internal inspection.
Canopy Porch
Outside light and partially double glazed entrance door through to the
Reception Hall
Easy to maintain flooring, central heating thermostat, coved ceiling, stairs to the first floor, radiator and door to the
Cloakroom
Comprising low flush WC, vanity wash hand-basin with storage below, ladder style towel rail/radiator and double glazed window.
Lounge
Fitted carpet, radiator, coved ceiling, understairs store cupboard, feature fireplace with hearth, display mantel and electric coal-effect fire and double glazed double French doors to the rear patio and garden.
Kitchen/Breakfast Room
Comprehensively fitted out with an extensive range of wall and base cupboards, ample worksurfaces with splashbacks, double glazed window to the front aspect, range of recesssed spotlighting, double glazed side door, wall mounted electric radiator, Rangemaster cooker with splashback and cookerhood over, 1½ bowl sink unit with mixer tap over, under-cupboard lighting, Karndean flooring, built-in washing machine, dishwasher, microwave, display shelving, large recess housing the American style fridge/freezer and open-plan access to the
Conservatory/Dining Room
Of brick and uPVC construction with radiator, Karndean flooring, opening window vents, Venetian blinds, further wall mounted electric heater, double doors onto the rear patio and garden.
Study
Fitted carpet, radiator, double glazed window to the front aspect with blind, coved ceiling and range of fitted office furniture.
Landing
Fitted carpet, acces hatch to loft space and door to
Bedroom 1
Radiator, decorative wall, double glazed window to the front aspect, range of fitted wardrobes with matching bedside cabinets and drawer units and door to the EN-SUITE SHOWER ROOM with shower cubicle and glazed door, vanity wash hand-basin with storage below, mirror fronted medicine cabinet and shaver socket over, low flush WC, panelled walls for easy maintenance, double glazed window with blind, extractor and ladder style towel rail/radiator.
Bedroom 2
Fitted carpet, decorative wall, radiator, double glazed window to the front aspect, range of built-in wardrobes with matching bedside cabinets and drawer unit and built-in airing cupboard.
Bedroom 3
Fitted carpet, radiator, decorative wall, space for wardrobes, double glazed window to the rear.
Bedroom 4
Fitted carpet, decorative wall, radiator, double glazed window to the rear.
Bathroom
Updated suite comprising large bath with shower unit over and glazed screen, vanity wash hand-basin with storage below, mirror fronted medicine cabinet over, low flush WC, vinyl flooring, double glazed window with blind, extractor and ladder style towel rail/radiator.
Outside
To the front of the property, there is a large driveway providing ample off-road parking facilities with space for a caravan/motorhome if required and also provides access to the DETACHED DOUBLE GARAGE with twin up-and-over doors, power and light points and ample storage space. To the immediate rear of the property there is a good size paved patio area providing the perfect entertaining space which leads onto the remainder of the garden which is attractively laid to lawn, bordered by flowers and shrubs and all well enclosed to maintain privacy. There is a further paved patio area and useful side access gate.
Services
Mains water, electricity, drainage and gas are connected. Telephone (subject to transfer regulations). Gas-fired central heating.
Outgoings
Council tax band E - payable 2024/25 £27775.29
Water and drainage - metered supply.
Money laundering regulations
Prospective purchasers will be asked to produce identification, address verification and proof of funds at the time of making an offer.
Viewing
Strictly by appointment through the Agent, Flint & Cook, Hereford .
Directions
Proceed north out of Hereford City along the A49, turning right at The Starting Gate public house onto the Roman Road. After approximately 400 yards, turn left into Attwood Lane, 1st left into Turnberry Drive and then 1st right into Lytham Drive. What3words - throw.began.zones
Brochures
Brochure 1- COUNCIL TAXA payment made to your local authority in order to pay for local services like schools, libraries, and refuse collection. The amount you pay depends on the value of the property.Read more about council Tax in our glossary page.
- Band: E
- PARKINGDetails of how and where vehicles can be parked, and any associated costs.Read more about parking in our glossary page.
- Yes
- GARDENA property has access to an outdoor space, which could be private or shared.
- Yes
- ACCESSIBILITYHow a property has been adapted to meet the needs of vulnerable or disabled individuals.Read more about accessibility in our glossary page.
- Ask agent
Lytham Drive, Holmer, Hereford, HR1
NEAREST STATIONS
Distances are straight line measurements from the centre of the postcode- Hereford Station1.1 miles
About the agent
Flint and Cook was formed in 1996 by Gerard Flint and Jonathan Cook, and soon became one of the leading privately owned firms of estate agents in the County. The Head Office is based at 22 Broad Street, Hereford, HR4 9AP.
With offices in the Cathedral City of Hereford and the market town of Bromyard, the company moved headquarters to 22 Broad Street in 2018, and now occupies flag-ship premises adjacent to the Cathedral Close.
We remain committed to retaining a ‘High Street
Notes
Staying secure when looking for property
Ensure you're up to date with our latest advice on how to avoid fraud or scams when looking for property online.
Visit our security centre to find out moreDisclaimer - Property reference 27512067. The information displayed about this property comprises a property advertisement. Rightmove.co.uk makes no warranty as to the accuracy or completeness of the advertisement or any linked or associated information, and Rightmove has no control over the content. This property advertisement does not constitute property particulars. The information is provided and maintained by Flint & Cook, Hereford. Please contact the selling agent or developer directly to obtain any information which may be available under the terms of The Energy Performance of Buildings (Certificates and Inspections) (England and Wales) Regulations 2007 or the Home Report if in relation to a residential property in Scotland.
*This is the average speed from the provider with the fastest broadband package available at this postcode. The average speed displayed is based on the download speeds of at least 50% of customers at peak time (8pm to 10pm). Fibre/cable services at the postcode are subject to availability and may differ between properties within a postcode. Speeds can be affected by a range of technical and environmental factors. The speed at the property may be lower than that listed above. You can check the estimated speed and confirm availability to a property prior to purchasing on the broadband provider's website. Providers may increase charges. The information is provided and maintained by Decision Technologies Limited. **This is indicative only and based on a 2-person household with multiple devices and simultaneous usage. Broadband performance is affected by multiple factors including number of occupants and devices, simultaneous usage, router range etc. For more information speak to your broadband provider.
Map data ©OpenStreetMap contributors.
