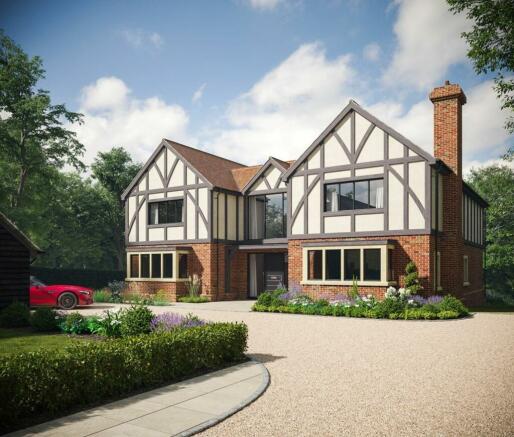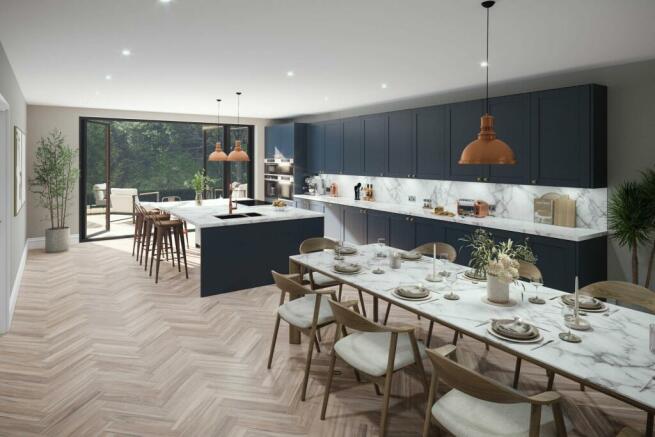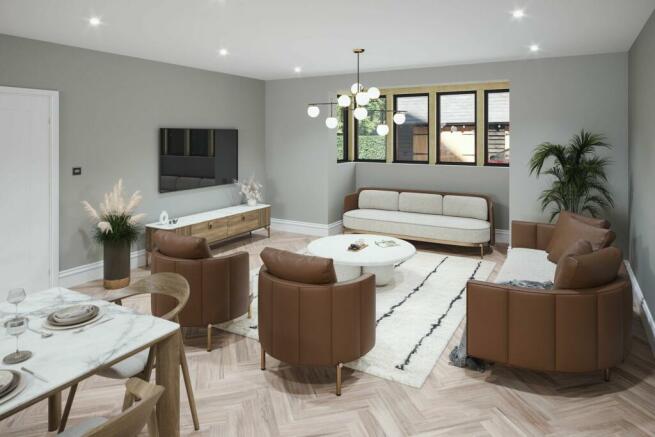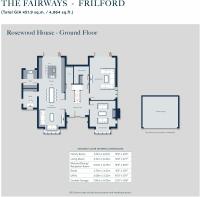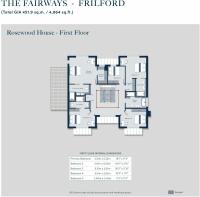The Fairways, Frilford, OX13

- PROPERTY TYPE
Detached
- BEDROOMS
5
- BATHROOMS
4
- SIZE
4,864 sq ft
452 sq m
- TENUREDescribes how you own a property. There are different types of tenure - freehold, leasehold, and commonhold.Read more about tenure in our glossary page.
Freehold
Key features
- Substantial five bedroom home offering 4,864sqft of accommodation
- Individually designed German kitchen with Siemens integrated appliances
- Comfortable sitting room with full width bi-fold doors on to gardens
- Family room with feature fireplace and multifuel burning stove
- Principal bedroom with dressing room and en suite
- Principal guest bedroom with dressing area and ensuite
- Air Source Heat Pump with underfloor heating to ground and first floor
- 10 year Premier guarantee
- Detached double garage with automated doors and EV charge point
Description
Rosewood House is an imposing home providing just under 5000sqft of living accommodation, featuring a comfortable kitchen/dining/family room, utility room, sitting room, snug and study. To the first floor, there is a superb principal bedroom with dressing room and en suite, four further bedrooms - two with en suite - and a family bathroom. Set in a mature plot of approximately 0.4 acre, there is ample driveway parking and a detached double garage.
The property features a fantastic double height entrance hall, with a fabulous oak bifurcated staircase and central roof lantern that ensures the space is flooded with natural light.
Double doors from the entrance hall open into a full-length kitchen/living/dining area with bay window to the front and full width bi-fold doors to the rear of the house. An individually designed, German made handless kitchen is paired with quartz worksurfaces and oak accents, a fully integrated suite of Siemens appliances and a Quooker hot tap.
A comfortable sitting room has bi-fold doors that open onto the patio and gardens, whilst the separate snug has a fireplace with contemporary multi-fuel burning stove.
Completing the accommodation on the ground floor is a quiet study, convenient utility room, plant room and WC.
To the first floor, the principal bedroom features a walk-in dressing area and en suite shower room with double basin washstand. The principal guest bedroom also has a dressing area and en suite shower room, whilst of the three remaining bedrooms, one has an en suite, the others are served by a family bathroom.
Rosewood House has a detached double garage with driveway parking for several vehicles. Gardens, with a range of established trees ensure a good degree of privacy.
Central heating is provided by an air source heat pump with thermostatically controlled underfloor heating to both ground and first floors. There is a whole house heat recovery system, phone and media points to all reception rooms and bedrooms and for those that work from home, CAT6 data wiring to all rooms.
Parking - Double garage
Brochures
Brochure 1- COUNCIL TAXA payment made to your local authority in order to pay for local services like schools, libraries, and refuse collection. The amount you pay depends on the value of the property.Read more about council Tax in our glossary page.
- Ask agent
- PARKINGDetails of how and where vehicles can be parked, and any associated costs.Read more about parking in our glossary page.
- Garage
- GARDENA property has access to an outdoor space, which could be private or shared.
- Private garden
- ACCESSIBILITYHow a property has been adapted to meet the needs of vulnerable or disabled individuals.Read more about accessibility in our glossary page.
- Ask agent
Energy performance certificate - ask agent
The Fairways, Frilford, OX13
NEAREST STATIONS
Distances are straight line measurements from the centre of the postcode- Radley Station5.3 miles
About the agent
Breckon & Breckon is an independent firm of Estate Agents established in 1947 and now operating from a network of six offices in the county of Oxfordshire. We are property professionals with many years of experience in the local market. Whilst we are constantly recommended by many firms of solicitors, high street banks and other institutions, we are very proud of the fact that the majority of our new business comes from the personal recommendations of past clients.
As a privately owned
Notes
Staying secure when looking for property
Ensure you're up to date with our latest advice on how to avoid fraud or scams when looking for property online.
Visit our security centre to find out moreDisclaimer - Property reference e7993b22-65ca-4f41-8a83-f436da906b2d. The information displayed about this property comprises a property advertisement. Rightmove.co.uk makes no warranty as to the accuracy or completeness of the advertisement or any linked or associated information, and Rightmove has no control over the content. This property advertisement does not constitute property particulars. The information is provided and maintained by Breckon & Breckon New Homes, Summertown. Please contact the selling agent or developer directly to obtain any information which may be available under the terms of The Energy Performance of Buildings (Certificates and Inspections) (England and Wales) Regulations 2007 or the Home Report if in relation to a residential property in Scotland.
*This is the average speed from the provider with the fastest broadband package available at this postcode. The average speed displayed is based on the download speeds of at least 50% of customers at peak time (8pm to 10pm). Fibre/cable services at the postcode are subject to availability and may differ between properties within a postcode. Speeds can be affected by a range of technical and environmental factors. The speed at the property may be lower than that listed above. You can check the estimated speed and confirm availability to a property prior to purchasing on the broadband provider's website. Providers may increase charges. The information is provided and maintained by Decision Technologies Limited. **This is indicative only and based on a 2-person household with multiple devices and simultaneous usage. Broadband performance is affected by multiple factors including number of occupants and devices, simultaneous usage, router range etc. For more information speak to your broadband provider.
Map data ©OpenStreetMap contributors.
