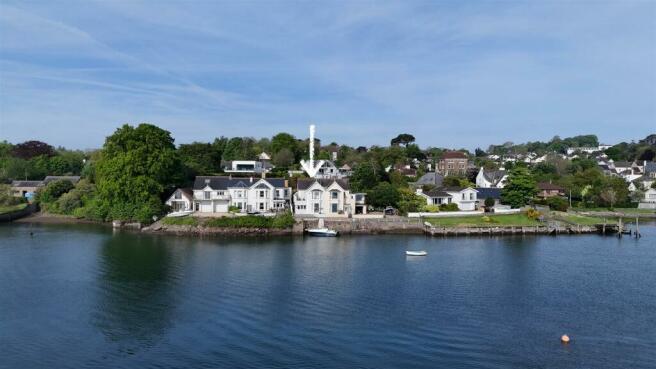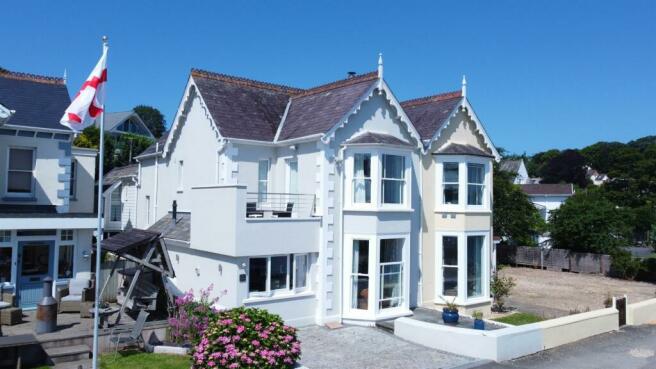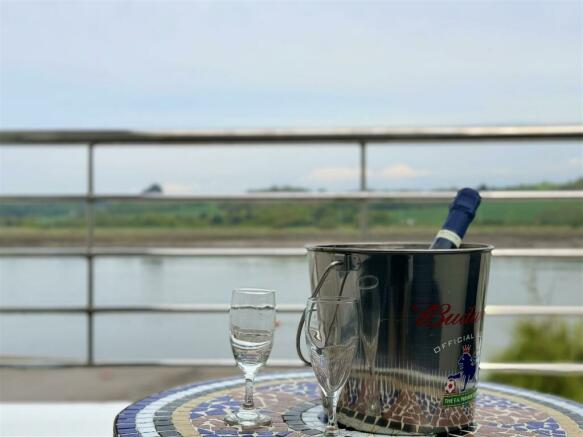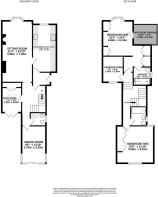
Lower Cleave, Northam, Bideford

- PROPERTY TYPE
Semi-Detached
- BEDROOMS
3
- BATHROOMS
2
- SIZE
Ask agent
- TENUREDescribes how you own a property. There are different types of tenure - freehold, leasehold, and commonhold.Read more about tenure in our glossary page.
Freehold
Key features
- Impressive Semi-Detached Home
- Uninterrupted River Views
- Prime Waterside Location
- Immaculately Presented
- Thoughtfully Re-modelled
- Private Rear Garden
- Adaptable Workshop/Home Office
- Private Mooring & Jetty
- Off-Road Parking
- Viewing Highly Recommended
Description
OCCUPYING PRIME POSITION, NORTHAM WATER EDGE - MUST BE VIEWED!
Located on the river's edge, the property is located at the bottom of Limer's Lane in Northam and is just off the South-West coast path. The nearby coast is close to hand with the popular tourist resorts of Appledore and Westward Ho! within walking distance whilst Instow, just across the river, is within a short drive and connected by a regular bus service.
Westward Ho! boasts a glorious sandy, blue-flagged beach, popular among watersports enthusiasts, whilst Appledore offers a rich maritime history with narrow-streets lined by fisherman's cottages along with a plethora of cafes and restaurants.
Instow enjoys a sandy riverside beach, popular with families and dog walkers alike, a yacht club and a number of award-winning restaurants. Instow is connected to Appledore by a pedestrian ferry in the summer months whilst the Tarka Trail, perfect for walkers and cyclists, connects from Torrington to Barnstaple and beyond.
The port town of Bideford provides a wide range of facilities including primary and secondary schooling, a medical centre, banks, post office and traditional pannier market along with good transport links to Barnstaple, the regional centre, which provides High Street shopping, a rail link to Exeter and convenient route to the M5 motorway via the North Devon Link Road.
In brief, the property is approached from Lower Cleave by a private driveway with a pathway leading to the main entrance at the side of the home. You are then welcomed into the inviting hallway which serves all ground floor rooms and provides stairs to the first floor.
At the front of the home is the well-fitted kitchen/breakfast room along with the spacious sitting room, both taking full advantage of the waterside location with views of the river. At the rear of the home is a second reception room, arranged as a dining room, with doors opening to the rear garden. In addition, there is a useful cloakroom and separate boot room.
The first floor provides a stunning master suite with river views, comprising a double bedroom, dressing area and ensuite along with a balcony boasting a fine view of the water. There are two further double bedrooms, the second is found at the rear of the home and enjoys an outlook over the garden, and a family bathroom.
Outside, the rear garden enjoys a West aspect, making the most of the afternoon and evening sun being level, laid to lawn with attractive borders and side access. There is a spacious outbuilding with light and power connected, a kitchenette and shower room which makes for a perfect garden room. Alternatively if converted to an Air B&B it could make for a reasonable income or annex (subject to planning).
To the rear of the outbuilding are steps leading up to a thoughtfully crafted raised deck. At the front of the home, there is additional off-road parking, a private jetty and moorings making this the ideal home for those seeking life on the water.
Entrance Hall - This inviting space welcomes you into the home.
Sitting Room - 8.15 narr. to 6.94 x 3.46 (26'8" narr. to 22'9" x - A spacious reception room found at the front of the home boasting an attractive wood-burner with log store below, display shelving, solid wood floor and large bay window taking full advantage of the river view.
Kitchen/Breakfast Room - 5.40 x 2.70 (17'8" x 8'10") - Recently-fitted by the current owners and found at the front of the home with a delightful river view. Offering a range of work surfaces comprising a sink and drainer unit with drawers and cupboards below, space for large oven with extractor hood over, built-in dishwasher, space for fridge/freezer and storage cupboard housing gas boiler.
Dining Room - 4.22 x 2.74 (13'10" x 8'11") - An adaptable second reception room found at the rear of the home with additional work surfaces and built-in wine cooler, floor to ceiling windows and sliding doors to the rear garden.
Cloakroom/Utility - Fitted with a low-level W.C, wash basin and space for washing machine.
Boot Room - This useful space is found off the hallway, providing a useful cupboard for coats and shoes and double doors to the rear garden.
First Floor - Galleried landing.
Master Suite - 5.03 narr. to 3.76 x 3.29 (16'6" narr. to 12'4" x - This superb master bedroom is found at the front of the home with a large bay window enjoying a river view and across to the North Devon countryside beyond, a dressing area with fitted wardrobes, additional "his & hers" wardrobes and a door to the balcony which makes the most of the tremendous position that this property occupies.
Ensuite - Fitted with a white suite comprising a large walk-in shower, low-level W.C, wash basin and heated towel rail.
Bedroom Two - 4.22 x 4.20 (13'10" x 13'9") - A spacious double bedroom with fitted wardrobes enjoying a dual aspect with river views to the front and overlooking the garden to the rear.
Bedroom Three - 2.95 x 2.34 (9'8" x 7'8") - A comfortable double bedroom overlooking the rear garden.
Bathroom - Fitted with a white suite comprising a bath with shower over, low-level W.C and wash basin.
Outside - The property is approached from Lower Cleave with a private driveway and additional off-road parking laid to chippings. At the front of the home is a private jetty and moorings, perfect for those seeking quick and easy access to the water.
There is access to one side of the home to the rear garden which has been thoughtfully landscaped offering a patio and lawn with attractive flower beds and borders and a raised pond. To the rear of the garden is an adaptable outbuilding (total 5.60m x 2.34m) with kitchenette and shower room, this could easily be converted to a home office, games room, gym or outside bar. There is also vast scope for additional accommodation or Air B&B income, all subject to the necessary consents.
At the rear of the workshop are steps up to a superb deck which enjoys a view over the garden to the rear of the home and glimpses of the water. The property is located just off the South-West coast path and is just a short walk from Bideford Quay.
Holiday Let Potential - The property offers great potential as a holiday let. For details on how the property could perform, please contact the team.
Viewings - Viewings strictly by appointment through Phillips, Smith & Dunn.
SERVICES - All mains connected, underfloor central heating.
TENURE - Freehold.
COUNCIL TAX - Band D.
LOCAL AUTHORITY - Torridge District Council.
Brochures
Lower Cleave, Northam, BidefordBrochure- COUNCIL TAXA payment made to your local authority in order to pay for local services like schools, libraries, and refuse collection. The amount you pay depends on the value of the property.Read more about council Tax in our glossary page.
- Band: D
- PARKINGDetails of how and where vehicles can be parked, and any associated costs.Read more about parking in our glossary page.
- Yes
- GARDENA property has access to an outdoor space, which could be private or shared.
- Yes
- ACCESSIBILITYHow a property has been adapted to meet the needs of vulnerable or disabled individuals.Read more about accessibility in our glossary page.
- Ask agent
Lower Cleave, Northam, Bideford
NEAREST STATIONS
Distances are straight line measurements from the centre of the postcode- Barnstaple Station6.8 miles
About the agent
Phillips Smith & Dunn are one of the longest established independent estate agents in North Devon. With a personal and professional approach we pride ourselves in offering the highest quality of customer service and care.
We have a number of prominent offices covering the whole of North Devon from the rugged coast line to rolling countryside, West Exmoor and the Taw and Torridge valleys.
Industry affiliations


Notes
Staying secure when looking for property
Ensure you're up to date with our latest advice on how to avoid fraud or scams when looking for property online.
Visit our security centre to find out moreDisclaimer - Property reference 33106126. The information displayed about this property comprises a property advertisement. Rightmove.co.uk makes no warranty as to the accuracy or completeness of the advertisement or any linked or associated information, and Rightmove has no control over the content. This property advertisement does not constitute property particulars. The information is provided and maintained by Phillips, Smith & Dunn, Bideford. Please contact the selling agent or developer directly to obtain any information which may be available under the terms of The Energy Performance of Buildings (Certificates and Inspections) (England and Wales) Regulations 2007 or the Home Report if in relation to a residential property in Scotland.
*This is the average speed from the provider with the fastest broadband package available at this postcode. The average speed displayed is based on the download speeds of at least 50% of customers at peak time (8pm to 10pm). Fibre/cable services at the postcode are subject to availability and may differ between properties within a postcode. Speeds can be affected by a range of technical and environmental factors. The speed at the property may be lower than that listed above. You can check the estimated speed and confirm availability to a property prior to purchasing on the broadband provider's website. Providers may increase charges. The information is provided and maintained by Decision Technologies Limited. **This is indicative only and based on a 2-person household with multiple devices and simultaneous usage. Broadband performance is affected by multiple factors including number of occupants and devices, simultaneous usage, router range etc. For more information speak to your broadband provider.
Map data ©OpenStreetMap contributors.





