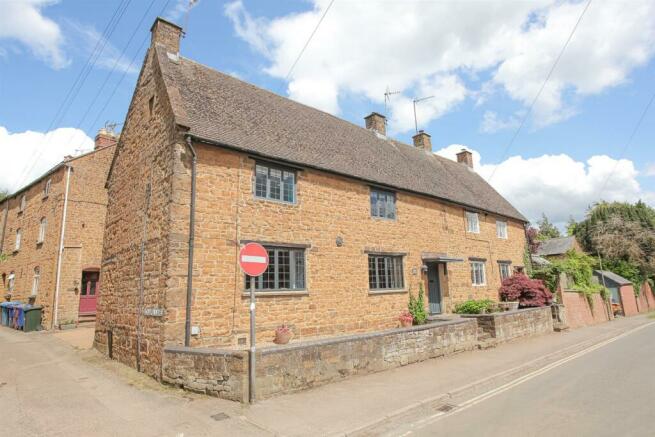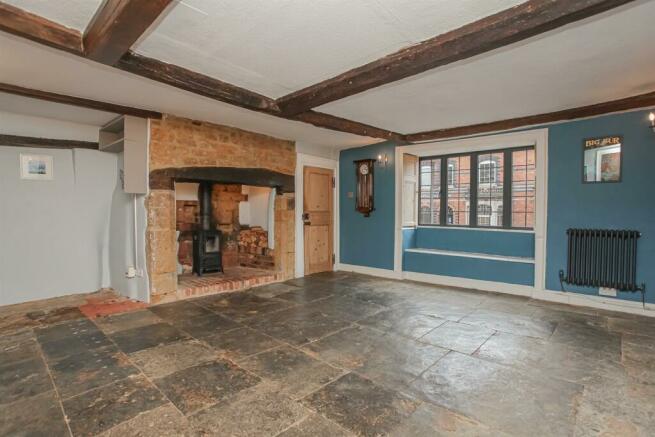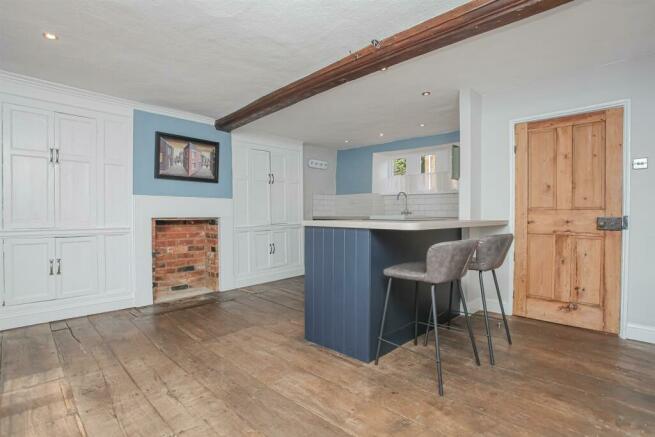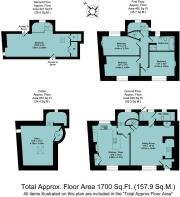
East Street, Bodicote, Banbury
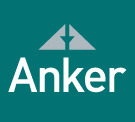
- PROPERTY TYPE
Cottage
- BEDROOMS
4
- BATHROOMS
1
- SIZE
Ask agent
- TENUREDescribes how you own a property. There are different types of tenure - freehold, leasehold, and commonhold.Read more about tenure in our glossary page.
Freehold
Key features
- Delightful semi detached cottage
- Spacious accommodation full of character
- An abundance of period features
- 17th Century Grade II Listed
- Off road parking for 3
- Good sized tucked away garden
- Modern kitchen and bathroom fittings
- Amazing useable cellar
- Four double bedrooms
- No upward chain
Description
Situation - BODICOTE is a popular and thriving village lying approximately a mile and a half South of Banbury. It has a community feel with such groups as both Banbury and Bodicote Cricket Clubs and Bodicote Players Amateur Dramatics Group. Within the village amenities include a Post Office/shop, a farm shop and café, two public houses, Bishop Loveday Church of England Primary School, village hall, Banbury Rugby Club, Kingsfield sports and recreation area with children's playground, Bannatyne's Health and Leisure Club, and a bus service to and from the town centre.
The Property - Corner Cottage is a Grade II Listed semi detached stone built period property which we believe dates back to circa 1650 when it was built as a Yeoman's house. However, in the cellar, there is a medieval stone located close to the stairs which indicates an earlier settlement. The vendors have, under their ownership, taken great care in exposing and enhancing the many character features, some of which had been covered. There are almost too many period features to mention but they include a beautiful original limestone flagged floor in the living room, exposed beams and joists throughout, window seats, mullioned windows, lovely old doors, wide gently rising turning staircases between the various floors, fireplaces including a large inglenook with wood burner in the sitting room and lovely wide original Elm floorboards in the kitchen/dining room. In addition to this there are mullioned windows to the rear elevation because originally it was constructed as a detached property which was accessed from the back which would have then been the front entrance. The cellar was converted in 2016 and now provides a useable space ideal as a games room/snug or TV room. Other works over recent years have included woodworm treatment approximately 10 years ago, a kitchen refit 2 years ago, modern bathroom with a recently upgraded separate shower cubicle and replacement ground floor bespoke windows approximately 3 years ago.
A floorplan has been prepared to show the dimensions and layout of the property as detailed below. Some of the main features are as follows:
* A delightful stone built semi detached cottage with spacious accommodation over four floors complemented by numerous exceptional character features.
* Spacious well lit sitting room with a large window to front and fitted folding working shutters and seat under, original limestone flagstones, exposed beams and joists, large inglenook fireplace with fitted wood burning stove and brick hearth, doors to built-in storage, large old door to rear (original front door).
* Kitchen/dining room with lovely original Elm boards, modern range of base and eye level units incorporating a built-in oven, induction hob, integrated dishwasher, Belfast sink, work surfaces and breakfast bar. Brick fireplace (not functional), large window to front with seat under, lovely built-in Victorian cupboards, exposed beam and joist, ample space for table and chairs.
* Rear lobby with door and window to the rear and a door to the cloakroom/utility room with white WC, wall mounted gas fired combination boiler, space and plumbing for washing machine, space for tumble dryer and fridge/freezer.
* Cellar as mentioned above. This is accessed by wonderful wide turning stairs leading into a useful room which has a number of possible uses as it is ventilated and heated and has a fitted dehumidifier and fan to keep moisture at a minimum. The floor has been damp proofed, double doors to a built-in cupboard, window, huge timber stanchion and beams. Cupboard housing electric and gas meters.
* The largest bedroom is on the second floor where there is a delightful mullioned window under eaves storage and hatch fitted ladder to the useful roof storage area. We believe there may be scope to create an en-suite bathroom in this room above the family bathroom subject to building regulations and planning consent as required.
* Three further double bedrooms on the first floor one of which has a very large Tudor stone fireplace and another has a Victorian grate.
* Other features in the bedrooms include beams, window seat and mullioned window.
* Large family bathroom fitted with a four piece white suite including a double ended panelled bath with central taps, separate recently upgraded fully tiled shower cubicle with large "drench" head over, circular bowl wash hand basin on a period style wooden stand, WC, window, ceramic tiled floor, window.
* Immediately to the rear there is a parking area and car port with resin finished ground surface which drains well as it is porous. There is space for log storage and a further storage area. From here double gates open to further off road parking for two vehicles which is accessed from Chapel Lane.
* A path behind the property leads to a gate a few metres away which in turn opens to the rear garden which is of a good size and feels relatively private and tucked away and includes seating areas, sheds, a large lawn and attractive walling.
* No onward chain.
Services - All mains services are connected. The wall mounted gas fired combination boiler is located in the utility room.
Local Authority - Cherwell District Council. Council tax band E.
Viewing - Strictly by prior arrangement with the Sole Agents Anker & Partners.
Brochures
East Street, Bodicote, BanburyBrochure- COUNCIL TAXA payment made to your local authority in order to pay for local services like schools, libraries, and refuse collection. The amount you pay depends on the value of the property.Read more about council Tax in our glossary page.
- Band: E
- PARKINGDetails of how and where vehicles can be parked, and any associated costs.Read more about parking in our glossary page.
- Yes
- GARDENA property has access to an outdoor space, which could be private or shared.
- Yes
- ACCESSIBILITYHow a property has been adapted to meet the needs of vulnerable or disabled individuals.Read more about accessibility in our glossary page.
- Ask agent
Energy performance certificate - ask agent
East Street, Bodicote, Banbury
NEAREST STATIONS
Distances are straight line measurements from the centre of the postcode- Banbury Station1.6 miles
- Kings Sutton Station2.3 miles
About the agent
A reputation built on trust and experience
Always Selling and Letting
Established in 1984, Anker and Partners are the longest running independent firm of Estate Agents, Letting Agents and Chartered Surveyors in Banbury.
We offer a committed approach to selling and letting property and pride ourselves on our quality of service, dealing with everything from studio apartments to country homes.
- Over 30 years of
Industry affiliations



Notes
Staying secure when looking for property
Ensure you're up to date with our latest advice on how to avoid fraud or scams when looking for property online.
Visit our security centre to find out moreDisclaimer - Property reference 33105913. The information displayed about this property comprises a property advertisement. Rightmove.co.uk makes no warranty as to the accuracy or completeness of the advertisement or any linked or associated information, and Rightmove has no control over the content. This property advertisement does not constitute property particulars. The information is provided and maintained by Anker & Partners, Banbury. Please contact the selling agent or developer directly to obtain any information which may be available under the terms of The Energy Performance of Buildings (Certificates and Inspections) (England and Wales) Regulations 2007 or the Home Report if in relation to a residential property in Scotland.
*This is the average speed from the provider with the fastest broadband package available at this postcode. The average speed displayed is based on the download speeds of at least 50% of customers at peak time (8pm to 10pm). Fibre/cable services at the postcode are subject to availability and may differ between properties within a postcode. Speeds can be affected by a range of technical and environmental factors. The speed at the property may be lower than that listed above. You can check the estimated speed and confirm availability to a property prior to purchasing on the broadband provider's website. Providers may increase charges. The information is provided and maintained by Decision Technologies Limited. **This is indicative only and based on a 2-person household with multiple devices and simultaneous usage. Broadband performance is affected by multiple factors including number of occupants and devices, simultaneous usage, router range etc. For more information speak to your broadband provider.
Map data ©OpenStreetMap contributors.
