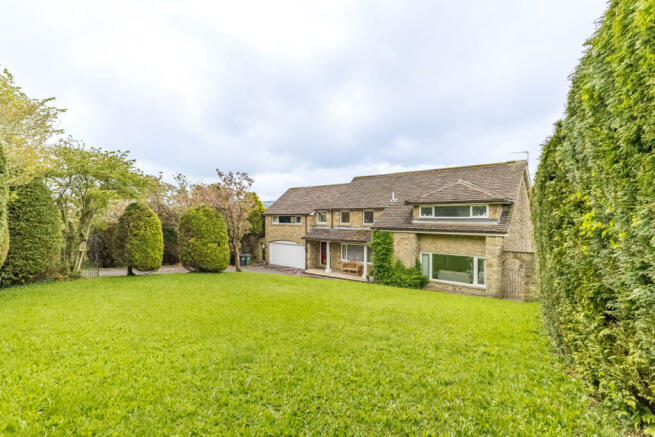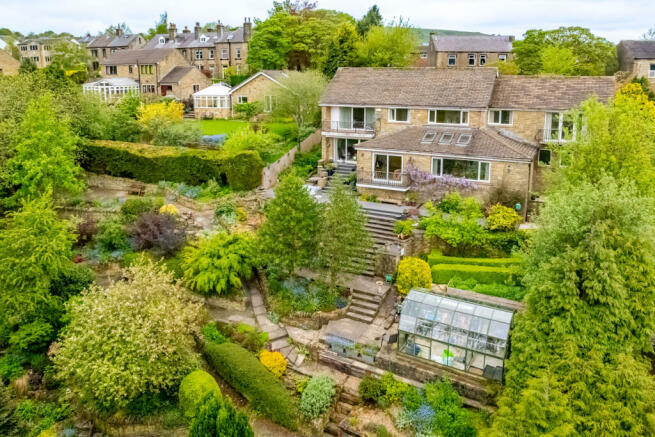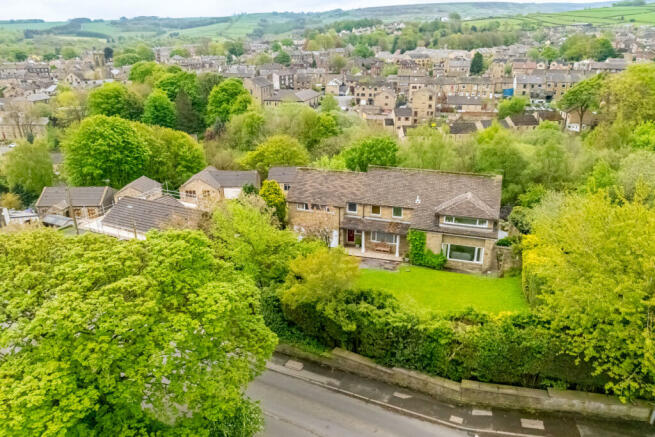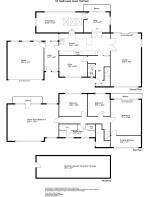
Slaithwaite Road, Meltham, Holmfirth, HD9

- PROPERTY TYPE
Detached
- BEDROOMS
4
- BATHROOMS
2
- SIZE
2,799 sq ft
260 sq m
- TENUREDescribes how you own a property. There are different types of tenure - freehold, leasehold, and commonhold.Read more about tenure in our glossary page.
Freehold
Key features
- Detached family residence
- Extensive amount of accommodation
- 4 double bedrooms (2 with balconies)
- 35ft integral workshop
- Views towards West Nab
- Ample parking and double garage
- Substantial gardens of approx. 0.5 acre
- Tenure: Freehold; Energy rating 72 (Band C); Council tax band E
Description
About 55 Slaithwaite Road
This impressive family home has so much to offer with bags of space to be utilised. The accommodation briefly comprises hall with w.c. off, home office, lounge, breakfast kitchen which is open to a substantial dining room, snug, utility room, and integral double garage to the ground floor, whilst at first floor you will find a master bedroom with access out to a balcony and en suite shower room, 3 further double bedrooms with the largest of them being big enough to be used as a games room if preferred with access out to a balcony, and a shower room with sauna. It has a gas fired central heating system, and double glazing throughout. There is external access to a huge workshop within the sub floor area beneath the dining room and snug.
The property is approached through a pair of wrought iron gates which open to a sizeable driveway with access on to the integral double garage. There is a large lawned garden to the front with mature borders providing privacy. The rear gardens are vast including a large composite decked sun terrace running along the back of the house, incorporating a small pond under one of the balconies, before it really opens out at the side providing a great space for outside entertaining, and eating al fresco. The gardens are fabulous and extensive with so much to see that you really need to meander along all the walkways that take you through a variety of garden areas where you will find trees, shrubs, planted beds, and areas to sit and just listen to the array of birdsong. There is a large ‘Hartley Botanic Ltd’ greenhouse with light, power and water supply, alongside raised timber vegetable beds, and a composting area. The whole amounts to a very sizeable half an acre.
There are so many amenities within the village including a Morrisons supermarket just at the bottom of the hill, a range of shops, bars, and restaurants in the village centre, 2 doctors’ surgeries and dentist within walking distance, and for those with families, there are 2 very well regarded junior and infant schools, and local pick-up points for those who attend Honley High School. If you like exploring the outdoors, there is excellent access to numerous public footpaths that lead you through miles of surrounding countryside and up to the rugged landscapes of the Pennine hills.
Accommodation
GROUND FLOOR
Hall
The front entrance door opens into a spacious hall with a sweeping staircase rising to the first floor landing area.
WC
2.03m x 0.94m
Fitted with a modern white suite comprising a low flush w.c., and wash basin with cupboard beneath. It has a part tiled walls, wood effect flooring, and a small window to the front.
Home Office
4.17m x 3.1m
A good-sized room which has the potential to be used as a 5th guest bedroom should you need it. It has a large window to the front. Walk though from the hall into an inner hallway that is open to the kitchen and gives entry to both the lounge and the snug.
Lounge
7.54m x 4.5m
A very pleasant, light, and airy reception room having a large window to the front, an arched feature window to the side, and then a bank of floor to ceiling windows with the central panel being a sliding patio door all providing delightful views and access out and down onto the sun terrace. A mock chimney breast has been created above a modern remote controlled gas fire that rests on a stylish drawer unit which extends to create a TV plinth.
Snug
3.76m x 2.92m
Accessed either from the inner hall or dining room is this very pleasant room which could be used for a variety of purposes. It has lovely views to the side and rear and sliding patio doors take you out to a balcony where you can sit and enjoy views over the garden.
Breakfast kitchen
7.47m x 3.18m
Open to the inner hall which has a breakfast bar looking back into the kitchen. The kitchen is fitted with a good range of wall, drawer, and base units having ample work surfaces over incorporating a 1½ bowl stainless steel sink with mixer tap. Integrated appliances include an electric range cooker with extractor hood over, microwave, and coffee machine. There are tiled splashbacks above the work surfaces, inset ceiling spotlighting, and housing for a fridge/freezer. A large opening, and a couple of steps down, lead into:-
Dining Room
6.96m x 3m
A great space for entertaining with an abundance of natural light courtesy of 3 velux roof windows, a window to the side, and a huge window to the rear offering lovely views over the gardens.
Utility Room
4.3m x 2.03m
Fitted with a range of cupboards and drawers with worksurface that incorporates a stainless steel sink with mixer tap. There is space and plumbing for both a washing machine and dishwasher, space for a tumble dryer, windows and external doors to the front and rear, and direct access into the garage.
Integral Garage
5.56m x 5.36m
Having a large electrically operated roller shutter door to the front, 3 windows to the rear, wall mounted central heating boiler, and an EV charger.
Workshop
There is external access only into this huge workshop (35’5” x 9’7”) that is located beneath the dining room and snug. It has ample lighting, power sockets, and access to the sub floor area beneath the house.
FIRST FLOOR
Landing
The initial part of the landing is galleried over and open to the hall below.
Bedroom 1
5.18m x 4.52m
A good-sized double bedroom fitted with an extensive range of wardrobes, drawers, and bedside units. There are large floor to ceiling windows with the central pane being a sliding patio door that gives access out to a balcony from where you can sit and enjoy far reaching views up towards West Nab.
En-Suite Bathroom
4.1m x 1.7m
Fitted with a modern white suite comprising a double ended bath with central mixer tap, fitted vanity units which incorporate the low flush w.c. and wash basin, and a large open ended shower cubicle with dual head mains shower over. There are inset ceiling spotlighting, extractor fan, mainly tiled walls, and a high-level frosted window.
Bedroom 2
4.11m x 3.2m
Another double bedroom with fitted wardrobes and dressing table. This room also enjoys far reaching views.
Bedroom 3
3.18m x 3.15m
This double bedroom has floor to ceiling fitted wardrobes and dressing able, again with views to the rear.
Shower and Sauna Room
5.26m x 1.9m
Fitted with a white suite comprising a low flush w.c., pedestal wash basin, bidet, and shower cubicle with Mira shower over. This room also houses a large ‘Helo’ sauna. There are inset ceiling spotlights, extractor fan, 2 frosted windows to the front, mainly tiled walls, and tiled floor.
Games Room / Bedroom 4
7.47m x 5.46m
As the floor plan suggests, this is a huge room currently used as a games room but could quite as easily be used as a bedroom or other use. It has a bank of fitted wardrobes and dressing table. There is a large window to the front, and windows to the rear with a sliding patio door taking you out to another balcony overlooking the rear garden and far beyond.
OUTSIDE
As described in detail earlier, the gardens are extensive amounting to approx. half an acre, and offer lots of different areas to explore or sit on the huge sun terrace and relax.
Viewing
Strictly by appointment with Wm. Sykes & Son.
Location
Either follow the ‘what3words’ address of wove.tallest.loyal or follow these directions:- From Meltham take Station Road heading down towards Morrisons. Bear left at the roundabout and follow Slaithwaite Road up the hill. The entrance to No.55 will be found on the left immediately before Golcar Brow Road.
Brochures
Particulars- COUNCIL TAXA payment made to your local authority in order to pay for local services like schools, libraries, and refuse collection. The amount you pay depends on the value of the property.Read more about council Tax in our glossary page.
- Band: E
- PARKINGDetails of how and where vehicles can be parked, and any associated costs.Read more about parking in our glossary page.
- Garage,Driveway
- GARDENA property has access to an outdoor space, which could be private or shared.
- Yes
- ACCESSIBILITYHow a property has been adapted to meet the needs of vulnerable or disabled individuals.Read more about accessibility in our glossary page.
- Ask agent
Slaithwaite Road, Meltham, Holmfirth, HD9
NEAREST STATIONS
Distances are straight line measurements from the centre of the postcode- Slaithwaite Station2.3 miles
- Berry Brow Station3.1 miles
- Honley Station3.2 miles
About the agent
Established in 1866, we have been trusted by generations of families living in the Holme and Colne Valleys to act for them in sale of and search of properties. A family run business now headed by Rob Dixon, whose reputation, experience, vast knowledge of the market and the fact that he's just a really lovely bloke all mean you are in safe hands when you choose us.
Specialising in residential and agricultural sales and rentals, we are a truly
Notes
Staying secure when looking for property
Ensure you're up to date with our latest advice on how to avoid fraud or scams when looking for property online.
Visit our security centre to find out moreDisclaimer - Property reference SLW240103. The information displayed about this property comprises a property advertisement. Rightmove.co.uk makes no warranty as to the accuracy or completeness of the advertisement or any linked or associated information, and Rightmove has no control over the content. This property advertisement does not constitute property particulars. The information is provided and maintained by WM. Sykes & Son, Slaithwaite. Please contact the selling agent or developer directly to obtain any information which may be available under the terms of The Energy Performance of Buildings (Certificates and Inspections) (England and Wales) Regulations 2007 or the Home Report if in relation to a residential property in Scotland.
*This is the average speed from the provider with the fastest broadband package available at this postcode. The average speed displayed is based on the download speeds of at least 50% of customers at peak time (8pm to 10pm). Fibre/cable services at the postcode are subject to availability and may differ between properties within a postcode. Speeds can be affected by a range of technical and environmental factors. The speed at the property may be lower than that listed above. You can check the estimated speed and confirm availability to a property prior to purchasing on the broadband provider's website. Providers may increase charges. The information is provided and maintained by Decision Technologies Limited. **This is indicative only and based on a 2-person household with multiple devices and simultaneous usage. Broadband performance is affected by multiple factors including number of occupants and devices, simultaneous usage, router range etc. For more information speak to your broadband provider.
Map data ©OpenStreetMap contributors.





