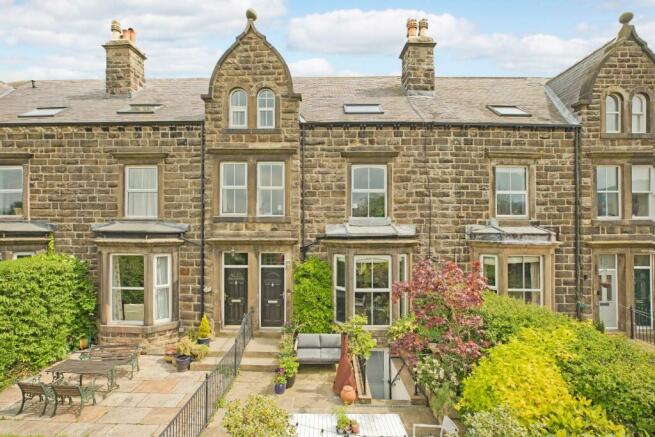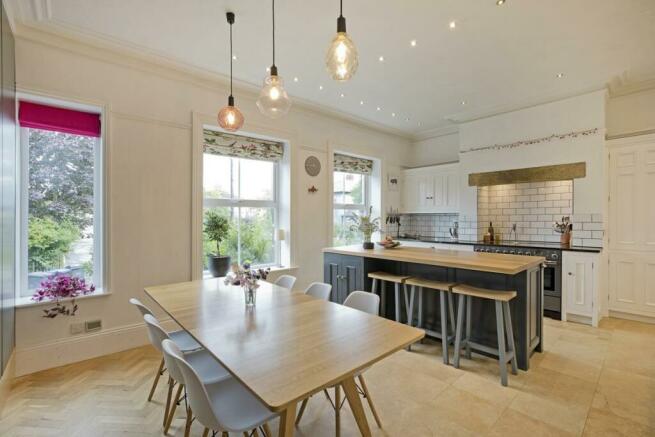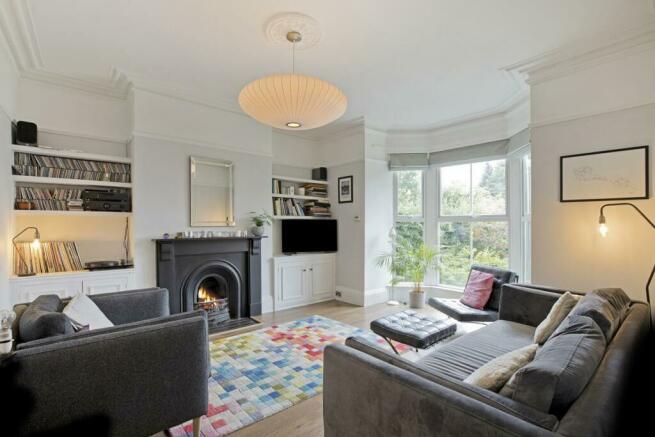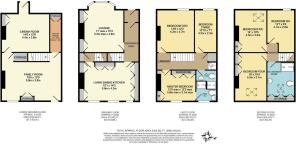
Sunset Drive, Ilkley

- PROPERTY TYPE
Terraced
- BEDROOMS
6
- BATHROOMS
3
- SIZE
2,255 sq ft
209 sq m
- TENUREDescribes how you own a property. There are different types of tenure - freehold, leasehold, and commonhold.Read more about tenure in our glossary page.
Freehold
Key features
- Six Bedroom Victorian Terrace
- Immaculately Presented Throughout
- Stunning Bespoke Designer Kitchen
- Well Proportioned Reception Rooms
- Master Bedroom with En-Suite
- Contemporary Designer Wet room
- Spacious Private Patio Garden
- Quiet Cul-De-Sac Location
- Council Tax Band F
Description
It offers the perfect blend of period features including high ceilings, cornicing, picture rails and ceiling roses and full height replacement double-glazed windows combined with quality floorings and contemporary, bespoke, designer fittings all adding to the appeal. Briefly, the accommodation comprises as follows: A wrought-iron gate with matching railings frames a Yorkshire stone path with large, Yorkshire stone patio to one side and leads to steps and an imposing heavy, black, front door, which opens to a porch with tiled flooring. A stripped pine door with beautiful, glazed, leaded panels leads into a welcoming hallway with oak effect flooring. A stripped pine door opens into a truly magnificent sitting room with bay window to the front affording ample natural light. One’s eyes are drawn to a working cast-iron fireplace with black, slate surround and stunning, period features including deep cornicing, picture rail and ceiling rose. A central staircase leads to the first floor and a further stripped pine door opens into a wonderful, bespoke, hand-made dining kitchen by ‘Eastburn Pine’ having solid wooden units, Rangemaster range and central island with travertine marble floor tiling and underfloor heating.
Stairs from the kitchen lead down to a utility room and a most spacious family room, which could also be a fabulous dining room. There is ample space for a twelve-seater table and one can imagine many happy times here entertaining friends and family. An original, black, cast-iron range by J & H Smith of Leeds has been fully restored and is a charming focal point. One leads through to a cosy additional family room, currently used as a cinema room with external access to the front patio. Stairs from the hallway lead to the first-floor landing where one finds three immaculately presented double bedrooms, including the master with newly fitted en-suite and a further new shower room. A flight of stairs leads to the second floor where one is not disappointed to find three further double bedrooms and an absolutely stunning, spacious designer wet room.
To the front of the property is a south-west facing Yorkshire stone patio with ample space for relaxing and al fresco entertaining, benefitting from sunshine from early afternoon until sunset. Privacy is maintained by well-maintained hedging. There is also private car parking for two cars.
The immaculately presented accommodation with GAS FIRED CENTRAL HEATING, SEALED UNIT DOUBLE GLAZING and with approximate room sizes comprises:
Ground Floor -
Entrance Porch - As you approach the property one’s eyes cannot help but admire the handsome façade of this short row of Victorian properties. A Yorkshire stone pathway with a couple of stone steps lead up to a solid, black, painted door which opens into an entrance porch with practical, tiled flooring.
Reception Hallway - An original stripped pine door with beautiful, leaded, stained-glass panels opens into the spacious reception hallway - ideal for welcoming friends and family. Oak effect flooring and covered radiator. Central stairs to the first floor.
Lounge - 5.2 x 4.6 (17'0" x 15'1") - It is not often you walk into a reception room with perfect proportions. Firstly, a large, tall, bay window with double glazing allows natural light to flood in. The proportions are highlighted by deep cornicing, picture rail and ceiling rose and one’s eyes are drawn to the stunning, cast-iron, real fire with black slate surround and black, ceramic, tiled hearth. The fireplace is flanked either side with built-in cupboards and display shelving. Oak effect flooring, stripped pine door and radiator.
Dining Kitchen - 5.8 x 4.3 (19'0" x 14'1") - One is met by a stunning, handmade, wooden kitchen by ‘Eastburn Pine.’ The subtle, hand painted, ‘Shaker’ style blends perfectly with this beautiful home. Having a range of wall, base and tall pantry style units with a mixture of black, granite and solid wood worksurfaces, incorporating a white, Villeroy & Boch ceramic sink with boiling water tap. A new Professional Deluxe Rangemaster oven with a five-plate induction hob takes pride of place. A large, central island incorporates a breakfast bar with solid oak wood worksurface and useful drawers and cupboards. A large, American style, stainless-steel fridge is set within tall, pantry style cupboards and an integrated dishwasher completes the appliances. Travertine, marble floor tiles with underfloor heating also a selection of oak parquet flooring is a welcome addition and three large windows afford ample natural light. The deep cornicing and picture rail form a charming, eclectic mix with pin-light style downlighting and tall, stainless-steel, designer radiator. There is ample room for a large family dining table and once can imagine many happy times here entertaining friends and family. A further ingenious addition – an invaluable bonus in a busy, family home – are the floor to ceiling, contemporary, fitted, ‘locker’ style cupboards along the width of one wall, providing excellent storage for the usual family paraphernalia, with capacity for even the largest of families to claim their own personal locker space! A section of oak, parquet flooring is an attractive feature.
Lower Hallway - Stairs from the kitchen lead down to the lower ground floor.
Utility Room - A useful separate utility room having a good amount of storage with sink and space and plumbing for a separate washing machine and drier underneath a laminate worksurface.
Dining/Family Room - 5.9 x 3.9 (19'4" x 12'9") - A most spacious dining room with engineered oak flooring. This room is currently used as a games room however would easily serve as a formal dining room with ample space to seat twelve at a large, family dining table! An original, black, cast-iron range by J & H Smith of Leeds has been fully restored and is a charming focal point. Having a half-glazed UPVC door with obscure glazed, double-glazed panel giving external access to the rear of the property with further side-window. Designer radiator and downlighting. The room flows through towards the sitting room with a most useful storage cupboard.
Family/Cinema Room - 4.4 x 3.8 (14'5" x 12'5") - A further cosy reception room, an ideal space for the family to relax together or for teenagers to hang out with their friends. Engineered oak flooring and built in storage. An electric stove stands within an open fireplace on a Yorkshire stone hearth. A further designer radiator adds to the contemporary feel. A UPVC door gives access to an external flight of stairs to the front patio.
Note - It would be possible to convert the lower ground floor into a separate living space with private external access subject to planning approval.
First Floor -
Landing - Carpeted stairs lead up to the first-floor landing, again with charming, period features giving access to the principal rooms.
Master Bedroom - 3.8 x 3.7 (12'5" x 12'1") - A wonderful, double bedroom – an oasis of peace and calm with oak effect flooring and most generous, bespoke, contemporary, fitted wardrobes affording plentiful storage enhanced by a further built-in wardrobe. Original, cast-iron fireplace, picture rail and radiator. A large, double-glazed window affords long distance views down the valley.
En-Suite Shower Room - A concealed sliding door gives access to a recently fitted, stylish and contemporary shower room incorporating a large, fully tiled shower cubicle with mains thermostatic shower and glazed door, a concealed cistern, low-level w/c with push button flush and a wall mounted basin with monobloc tap. Stylish, brick effect, white tiling with attractive, teal coloured contrasting tiling. Painted white floorboards, slim, chrome, ladder, towel radiator and extractor. A large, UPVC double-glazed window with obscure glazing allows for ample natural light.
Bedroom Two - 4.2 x 3.7 (13'9" x 12'1") - This is a charming, double bedroom again having perfect proportions and period features to include a delightful, cast-iron, bedroom fireplace, deep cornicing and picture rail. A UPVC double-glazed window affords views up to the moors and allows the sunlight to flood in. Oak effect flooring and radiator.
Bedroom Three - 4.2 x 2.3 (13'9" x 7'6") - A further double bedroom with oak effect flooring, radiator and double-glazed window with window seat overlooking the front garden and the moors beyond.
Family Shower Room - A further double bedroom with oak effect flooring, radiator and double-glazed window with window seat overlooking the front garden and the moors beyond.
Second Floor -
Landing - A door gives access to a further flight of carpeted stairs leading to the second-floor landing. An under stairs cupboard provides useful linen storage.
Bedroom Four - 5.5 x 3.1 (18'0" x 10'2") - A further spacious, double bedroom with fitted wardrobes, exposed roof truss, oak effect flooring, radiator and Velux windows affording stunning, far reaching, countryside views.
Bedroom Five - 4.3 x 3.2 (14'1" x 10'5") - A charming, double bedroom having fitted wardrobes, oak effect flooring, exposed roof truss and a Velux window affording stunning views. Fitted desk with useful shelving above. Radiator with cover. A loft hatch with pull down ladder gives access to a large, boarded out loft space with light.
Bedroom Six - 4.1 x 2.8 (13'5" x 9'2") - Last, but not least, no-one draws the short straw in this home - a double room, with exposed beam, radiator and oak effect flooring. A charming, arched window affords ample natural light and lovely, far reaching views.
Designer Wet Room - Just when you have thought you have seen everything, one opens the stripped pine door and finds an absolutely stunning designer wet room having a fully tiled travertine floor and most spacious, walk-in wet room, with thermostatic drench shower and glazed screen. Open to the roof space, this is a wonderful room. A Velux window affords natural light. A traditional basin has a mosaic, tiled splashback and lit-mirror, low-level w/c and useful, built-in storage. Exposed roof truss and chrome, ladder, towel radiator. There is ample space to add a free-standing bath should one wish (with plumbing in place).
Outside -
Patio Garden - To the front of the property is a spacious, Yorkshire stone flagged area, ideal for relaxing or al fresco entertaining with good friends and privacy is maintained by tall hedging. This area is flooded with sunshine from early afternoon to sunset. Hence ‘Sunset Drive’.
The property benefits from two private, off-road parking spaces.
Council Tax - City of Bradford Metropolitan District Council Tax Band F.
Utilities And Services - The property benefits from mains gas, electricity and drainage.
There is Ultrafast Fibre Broadband shown to be available to the property.
Please visit the Mobile and Broadband Checker Ofcom website to check Broadband speeds and mobile phone coverage.
Brochures
Sunset Drive, IlkleyBrochure- COUNCIL TAXA payment made to your local authority in order to pay for local services like schools, libraries, and refuse collection. The amount you pay depends on the value of the property.Read more about council Tax in our glossary page.
- Band: F
- PARKINGDetails of how and where vehicles can be parked, and any associated costs.Read more about parking in our glossary page.
- Yes
- GARDENA property has access to an outdoor space, which could be private or shared.
- Yes
- ACCESSIBILITYHow a property has been adapted to meet the needs of vulnerable or disabled individuals.Read more about accessibility in our glossary page.
- Ask agent
Sunset Drive, Ilkley
NEAREST STATIONS
Distances are straight line measurements from the centre of the postcode- Ben Rhydding Station0.4 miles
- Ilkley Station0.7 miles
- Burley-in-Wharfedale Station2.6 miles
About the agent
Estate agents in Ilkley & surrounding areas
We are an independent, local agent specialising in selling and letting properties in Ilkley and the surrounding areas of Addingham, Ben Rhydding, Burley in Wharfedale and Menston.
Why Harrison Robinson ?Our business is built on honesty, trust and straight talking advice to our clients. We concentrate on doing the basics better. If you fancy a breath of fresh air come and talk to us.
We
Notes
Staying secure when looking for property
Ensure you're up to date with our latest advice on how to avoid fraud or scams when looking for property online.
Visit our security centre to find out moreDisclaimer - Property reference 33105837. The information displayed about this property comprises a property advertisement. Rightmove.co.uk makes no warranty as to the accuracy or completeness of the advertisement or any linked or associated information, and Rightmove has no control over the content. This property advertisement does not constitute property particulars. The information is provided and maintained by Harrison Robinson, Ilkley. Please contact the selling agent or developer directly to obtain any information which may be available under the terms of The Energy Performance of Buildings (Certificates and Inspections) (England and Wales) Regulations 2007 or the Home Report if in relation to a residential property in Scotland.
*This is the average speed from the provider with the fastest broadband package available at this postcode. The average speed displayed is based on the download speeds of at least 50% of customers at peak time (8pm to 10pm). Fibre/cable services at the postcode are subject to availability and may differ between properties within a postcode. Speeds can be affected by a range of technical and environmental factors. The speed at the property may be lower than that listed above. You can check the estimated speed and confirm availability to a property prior to purchasing on the broadband provider's website. Providers may increase charges. The information is provided and maintained by Decision Technologies Limited. **This is indicative only and based on a 2-person household with multiple devices and simultaneous usage. Broadband performance is affected by multiple factors including number of occupants and devices, simultaneous usage, router range etc. For more information speak to your broadband provider.
Map data ©OpenStreetMap contributors.





