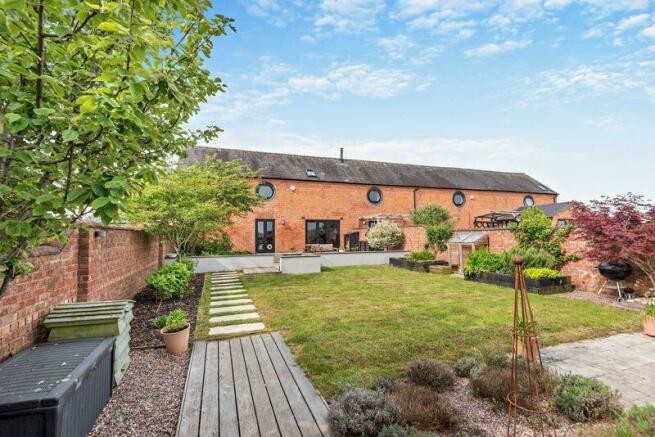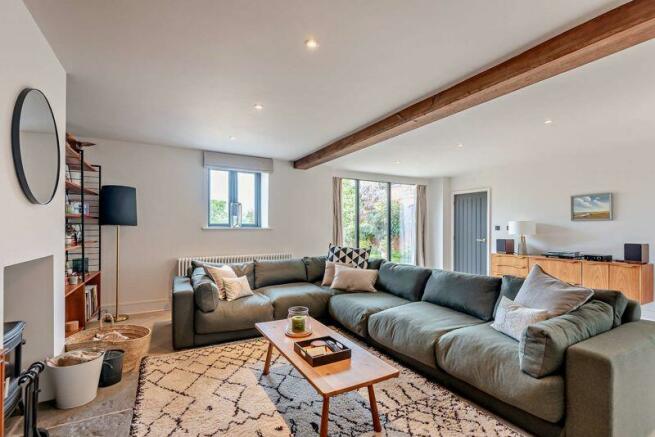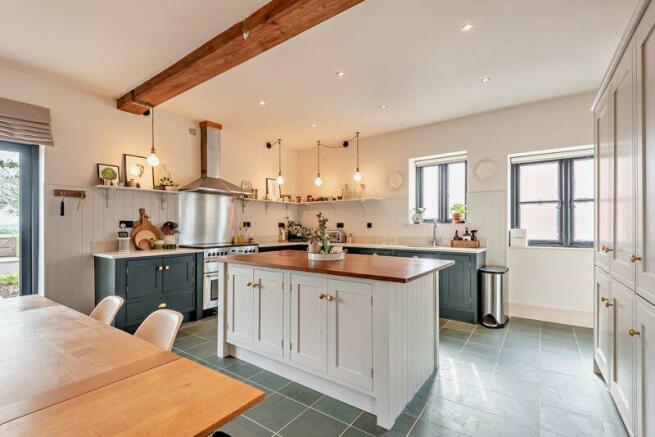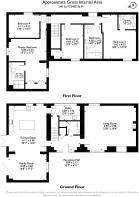Aston Juxta Mondrum, Nantwich

- PROPERTY TYPE
Barn Conversion
- BEDROOMS
4
- BATHROOMS
3
- SIZE
Ask agent
- TENUREDescribes how you own a property. There are different types of tenure - freehold, leasehold, and commonhold.Read more about tenure in our glossary page.
Freehold
Key features
- Spacious light and elegant reception hall, well-proportioned living room with log burner, magnificent 32' open plan kitchen dining living room, utility and cloak room.
- Four large double bedrooms, three bath/shower rooms (two en-suite), and master bedroom also with dressing room.
- Professionally landscaped gardens with attractive views beyond, double garage with electrically operated up and over doors, electric car charging point.
- EPC Rating : C
Description
Location
Highfield Barns is situated about 2 miles from the rural village of Church Minshull. The village is named in the Domesday Book and is a designated conservation area having many beautiful Tudor houses. There is an historic Queen Anne church, a busy village hall and a popular pub/restaurant. For a wider range of amenities the ancient market town of Nantwich is just 4 miles away. There are excellent equestrian facilities just 4 miles away at The South View Competition and Training Centre, the premier equestrian centre in the region. The property has excellent communication links with the M6 for access to Manchester, Liverpool and Birmingham (all with international airports). Crewe Station has direct rail services to London Euston in about 1 hour 35 minutes.
Accommodation
Spacious light and elegant Reception Hall 3.8m x 2.1m with floor to ceiling picture windows to either side of a central front door, solid oak floor, cloaks cupboard, wide tread staircase rising to the first floor and well-appointed cloakroom off with low level WC, wash hand basin and useful under stairs storage cupboard.
.
The well-proportioned Living Room 6.8m x 5.4m includes a central chimney breast with log burning stove, exposed beam to ceiling and 8'6” wide floor to ceiling picture windows looking into the courtyard. The large open plan 9.9m x 5.0m Kitchen Dining Family Room creates a magnificent family area with bi-folding doors opening onto the garden.
..
The Kitchen Dining Area 6.0m x 5.0m is extensively fitted with painted hand made units complimented with quartz work surfaces and a matching centre island with hardwood preparation surface. Appliances include a Range style cooker with five ring ceramic hob and double oven with extractor canopy above. There is an integrated larder fridge and dishwasher. A tiled floor runs throughout the kitchen dining area and a set of glazed double doors opens to the attractive landscaped gardens. Off the kitchen there is a Utility Room 3.9m x 1.9m with ample space for additional white goods under the work surface which incorporates a sink unit.
...
The Open plan Family room from the kitchen 5m x 3.4m is finished with a solid oak floor and is dual aspect with full height window to the courtyard and bi-folding doors to the garden with attractive views over countryside beyond.
First Floor
To the first floor there are four generous double bedrooms (two en-suites) and a large family bathroom. The Master Bedroom Suite 6.70m x 5.18m comprises bedroom area offering attractive views and feature exposed king post roof truss adding additional character with archway to a spacious open plan dressing area beyond which includes 10'6” wide built in wardrobes running the full length of one wall with the well appointed En-suite Shower Room off 3.3m x 1.9m this includes a wet room style shower with tiled self draining floor and fixed shower screen. Low level WC with enclosed cistern, 'His and Hers' corian wash hand basins, heated towel rail, large built in toiletry cupboard and a heated tiled floor.
Further Bedrooms
Guest Bedroom Two 5.6m x 4.3m with feature exposed king post roof truss to the vaulted ceiling this room also benefits from built in wardrobes and a well-appointed En-suite Shower Room. Bedroom Three 4.7m x 2.9m and Bedroom Four 4.1m x 3.1m are both conveniently situated for the Family Bathroom 4.5m x 2.4m this comprises large panelled bath with large 7'8” wide mirror above, quadrant shower enclosure, low level WC and wash hand basin set into oak shelf, heated towel rail, travertine tile splash backs and travertine heated tile floor.
Externally
To the front of the property there is a spacious landscaped gravelled shared courtyard which provides allocated parking provisions to the front of the double garage. There is also the ability to park cars directly in front of the property.
The gardens are accessed directly from the family room and kitchen and are walled to either side with a hedged rear boundary, this offers privacy from neighbouring property and benefits from attractive views beyond the rear boundary over open countryside, the gardens have been professionally landscaped to a contemporary design incorporating paved sitting area ideal for alfresco entertaining with low maintenance stocked borders, hard wood walk ways and central lawned area. There is a pedestrian gate at the bottom of the garden opening onto the driveway.
Services
Mains Water and electricity. Oil Fired Central Heating. Private Drainage System for the development. Double glazed throughout. Car charging point.
Viewing
Via Cheshire Lamont Tarporley office.
Directions
What3words : headache.reduction.audit
Leaving Nantwich on Barony Road towards Reaseheath College take the second exit at the roundabout onto the B5074 Main Road. Follow this road for approximately 3 miles and the driveway to the property can be found on the right hand side.
Brochures
Property BrochureFull Details- COUNCIL TAXA payment made to your local authority in order to pay for local services like schools, libraries, and refuse collection. The amount you pay depends on the value of the property.Read more about council Tax in our glossary page.
- Band: F
- PARKINGDetails of how and where vehicles can be parked, and any associated costs.Read more about parking in our glossary page.
- Yes
- GARDENA property has access to an outdoor space, which could be private or shared.
- Yes
- ACCESSIBILITYHow a property has been adapted to meet the needs of vulnerable or disabled individuals.Read more about accessibility in our glossary page.
- Ask agent
Aston Juxta Mondrum, Nantwich
NEAREST STATIONS
Distances are straight line measurements from the centre of the postcode- Nantwich Station4.1 miles
- Crewe Station4.0 miles
- Sandbach Station5.3 miles
About Cheshire Lamont, Tarporley
The Chestnut Pavilion Chestnut Terrace High Street Tarporley CW6 0UW

Notes
Staying secure when looking for property
Ensure you're up to date with our latest advice on how to avoid fraud or scams when looking for property online.
Visit our security centre to find out moreDisclaimer - Property reference 12337642. The information displayed about this property comprises a property advertisement. Rightmove.co.uk makes no warranty as to the accuracy or completeness of the advertisement or any linked or associated information, and Rightmove has no control over the content. This property advertisement does not constitute property particulars. The information is provided and maintained by Cheshire Lamont, Tarporley. Please contact the selling agent or developer directly to obtain any information which may be available under the terms of The Energy Performance of Buildings (Certificates and Inspections) (England and Wales) Regulations 2007 or the Home Report if in relation to a residential property in Scotland.
*This is the average speed from the provider with the fastest broadband package available at this postcode. The average speed displayed is based on the download speeds of at least 50% of customers at peak time (8pm to 10pm). Fibre/cable services at the postcode are subject to availability and may differ between properties within a postcode. Speeds can be affected by a range of technical and environmental factors. The speed at the property may be lower than that listed above. You can check the estimated speed and confirm availability to a property prior to purchasing on the broadband provider's website. Providers may increase charges. The information is provided and maintained by Decision Technologies Limited. **This is indicative only and based on a 2-person household with multiple devices and simultaneous usage. Broadband performance is affected by multiple factors including number of occupants and devices, simultaneous usage, router range etc. For more information speak to your broadband provider.
Map data ©OpenStreetMap contributors.




