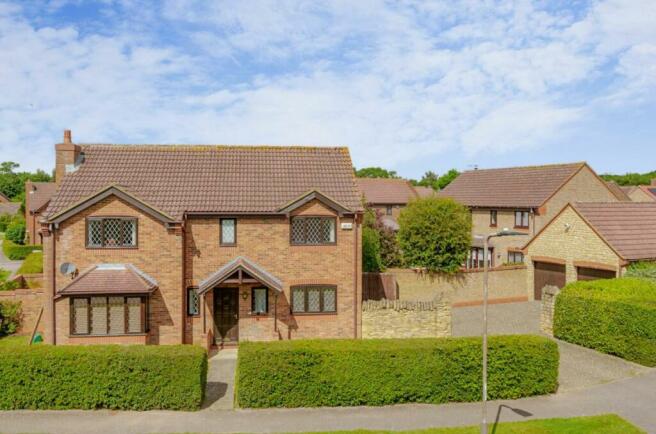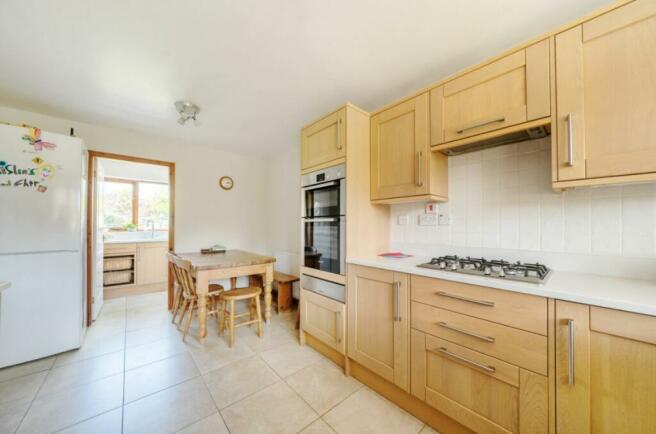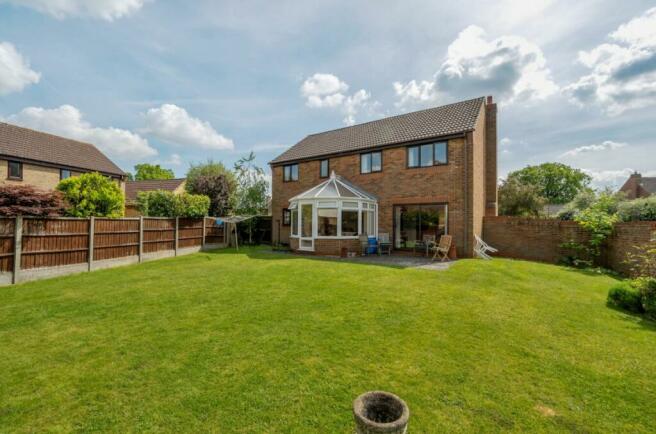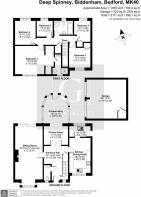
Deep Spinney, Biddenham, Bedford
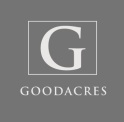
- PROPERTY TYPE
Detached
- BEDROOMS
5
- BATHROOMS
2
- SIZE
Ask agent
- TENUREDescribes how you own a property. There are different types of tenure - freehold, leasehold, and commonhold.Read more about tenure in our glossary page.
Ask agent
Key features
- 5 bedroom executive detached family home
- Detached double garage
- En suite and dressing area to master bedroom
- Large mature rear garden
- Perfect family home
- Popular north Bedfordshire village of Biddenham
Description
This modern five-bedroom detached property, perfectly situated on a corner plot, offers an abundance of space and a wealth of features designed for comfortable family living. Located in a sought-after area, the home comes with an enclosed rear garden, ample driveway parking, and a detached double garage. Proudly maintained by the same owner since it was built in 1996, this property is equipped with double glazing, gas to radiator heating, a burglar alarm, and smoke detectors for added safety and peace of mind.
As you enter the home, you're greeted by a spacious entrance hall with elegant hardwood flooring that extends throughout the ground floor, enhancing the sense of warmth and sophistication. The sitting room is a welcoming space featuring a beautiful fireplace that serves as a focal point, and sliding doors that lead directly to the rear garden, allowing for a seamless flow of indoor and outdoor living.
The dining room offers a perfect setting for formal meals and entertaining guests, and it conveniently leads into the bright and airy conservatory. The conservatory, with its large windows and door to the rear garden, is ideal for enjoying the garden views all year-round.
The heart of the home is undoubtedly the kitchen/breakfast room. This space is both functional and stylish, fitted with a range of contemporary units, quartz work surfaces, and integrated appliances including a built-in double oven with a warming drawer, a gas hob with an extractor fan, a dishwasher, and a fridge. Additionally, there is ample space and an electricity point for a fridge/freezer. Adjacent to the kitchen, the utility room is equally well-equipped with matching units and work surfaces, a sink, and spaces for a washing machine and tumble dryer. A side door from the utility room provides convenient access to the exterior.
Upstairs, the first-floor landing includes a airing cupboard and leads to five generously sized bedrooms and a family bathroom. The master bedroom features a dressing area and an en suite shower room. Two of the additional bedrooms are equipped with built-in wardrobes, providing ample storage space, while the remaining bedrooms offer versatility for family members or guests. The family bathroom is well-appointed and designed to accommodate the needs of a busy household.
The exterior of the property is equally impressive. The front garden is primarily lawned and enclosed by mature hedgerows, offering both privacy and curb appeal. A block-paved driveway can accommodate up to four cars and provides access to the detached double garage, which includes an insulated loft storage space, perfect for additional storage or potential use as a workspace.
The rear garden is enclosed by timber panelled fencing and brick walls. It is primarily lawned with well-maintained flower and shrub borders, creating a serene and picturesque environment. A paved patio area provides an excellent space for outdoor dining and entertaining. A gated side access enhances the property's practicality and security.
This well maintained home combines modern convenience with traditional charm, making it an ideal choice for families seeking a spacious and well-equipped residence in a desirable location. Viewings are highly recommended to fully appreciate all that this exceptional property has to offer.
The property comprises of:
Entrance Hall
Cloakroom
Sitting Room - 26' 10" x 13' - Sliding doors to garden
Dining Room - 11' 1" x 9' 1"
Conservatory - 12' 2" x 10' 9"
Kitchen / Dining Area - 16' 2" x 9' 5"
Utility Room - 9' 5" x 5' 4" - Door to driveway and double garage
First Floor
Landing
Bedroom 1 - 13' 2" x 13'
Dressing Area
En-suite
Bedroom 2 - 10' 11" x 9' 11"
Bedroom 3 - 11' 7" x 9' 11" - Built in wardrobe
Bedroom 4 - 10' 1" x 7' 10" - Built in wardrobe
Bedroom 5 - 7' 9" x 7' 4"
Family bathroom - Four piece suite
Externally
Front Area
Rear Garden
Double detached garage - 18' 1" x 17' 10"
-Location-
Biddenham lies just 2 miles west of Bedford and is conveniently located to take full advantage of Bedford's improved road system with access to the A421 that provides a link between the A1 and M1. There are also good rail links and very good local schools close by. Deep Spinney has proved a popular addition to Biddenham since its creation in the early 1990s that brought with it the Pavilion and additional recreational facilities including tennis courts.
Disclaimer
Please note we have not tested any apparatus, fixtures, fittings, or services. Interested parties must undertake their own investigation into the working order of these items. All measurements are approximate and photographs and are provided for guidance only. Please note the garden facing has been advised by the seller. Potential buyers are advised to recheck the measurements ect before committing to any expense. Floorplans are for illustration purposes only. Goodacres Residential has not sought to verify the legal title of the property and the potential buyers must obtain verification from their solicitors. Potential buyers are advised to check and confirm the EPC and council tax bands before committing to any expense.
Brochures
Brochure- COUNCIL TAXA payment made to your local authority in order to pay for local services like schools, libraries, and refuse collection. The amount you pay depends on the value of the property.Read more about council Tax in our glossary page.
- Ask agent
- PARKINGDetails of how and where vehicles can be parked, and any associated costs.Read more about parking in our glossary page.
- Yes
- GARDENA property has access to an outdoor space, which could be private or shared.
- Yes
- ACCESSIBILITYHow a property has been adapted to meet the needs of vulnerable or disabled individuals.Read more about accessibility in our glossary page.
- Ask agent
Deep Spinney, Biddenham, Bedford
NEAREST STATIONS
Distances are straight line measurements from the centre of the postcode- Bedford Station1.4 miles
- Bedford St. Johns Station2.0 miles
- Kempston Hardwick Station3.4 miles
About the agent
Welcome to Goodacres Residential, we are your local high street agent. We believe in putting you the customer first and making sure we focus on delivering outstanding results. We are the first High street agent in your area that lets you choose how you sell your property. Online service or the traditional estate agent service, we are here to help.
Goodacres is a forward-thinking estate agency combining traditional methods with a modern approach which enables us to cover all aspects of t
Industry affiliations

Notes
Staying secure when looking for property
Ensure you're up to date with our latest advice on how to avoid fraud or scams when looking for property online.
Visit our security centre to find out moreDisclaimer - Property reference RS3461. The information displayed about this property comprises a property advertisement. Rightmove.co.uk makes no warranty as to the accuracy or completeness of the advertisement or any linked or associated information, and Rightmove has no control over the content. This property advertisement does not constitute property particulars. The information is provided and maintained by Goodacres Residential, Kempston. Please contact the selling agent or developer directly to obtain any information which may be available under the terms of The Energy Performance of Buildings (Certificates and Inspections) (England and Wales) Regulations 2007 or the Home Report if in relation to a residential property in Scotland.
*This is the average speed from the provider with the fastest broadband package available at this postcode. The average speed displayed is based on the download speeds of at least 50% of customers at peak time (8pm to 10pm). Fibre/cable services at the postcode are subject to availability and may differ between properties within a postcode. Speeds can be affected by a range of technical and environmental factors. The speed at the property may be lower than that listed above. You can check the estimated speed and confirm availability to a property prior to purchasing on the broadband provider's website. Providers may increase charges. The information is provided and maintained by Decision Technologies Limited. **This is indicative only and based on a 2-person household with multiple devices and simultaneous usage. Broadband performance is affected by multiple factors including number of occupants and devices, simultaneous usage, router range etc. For more information speak to your broadband provider.
Map data ©OpenStreetMap contributors.
